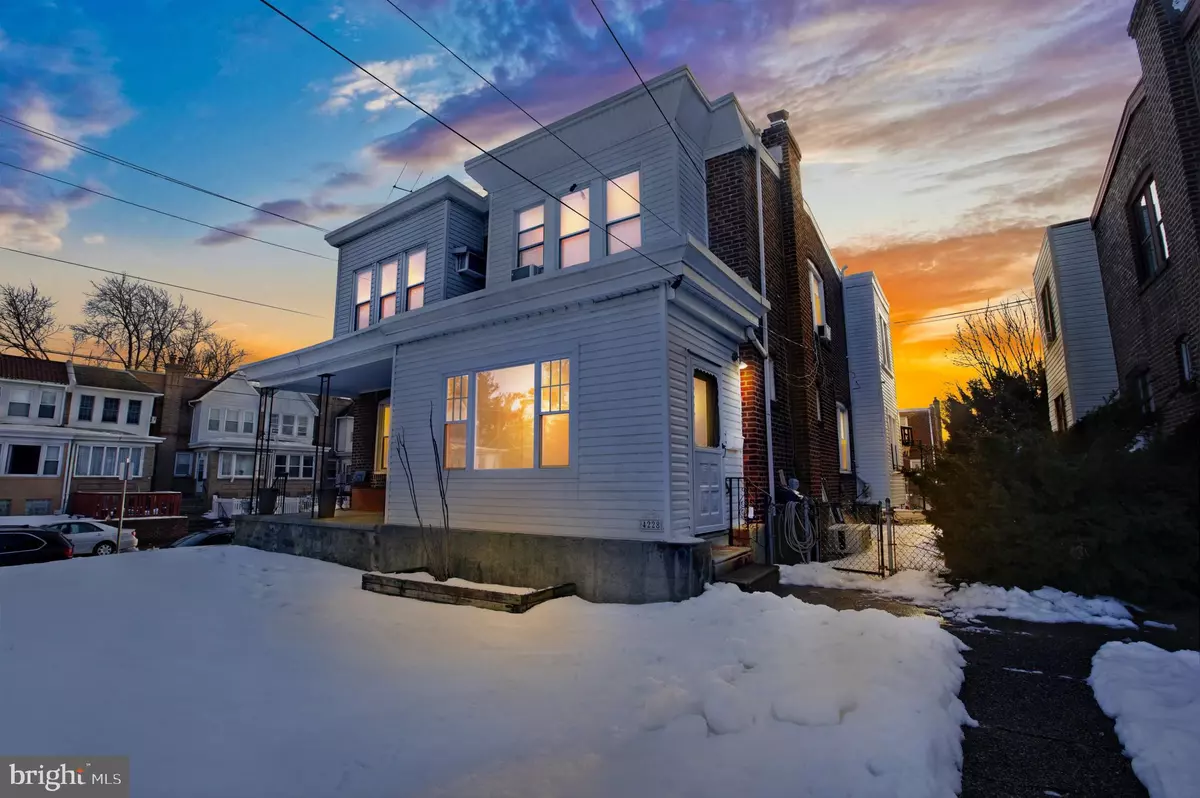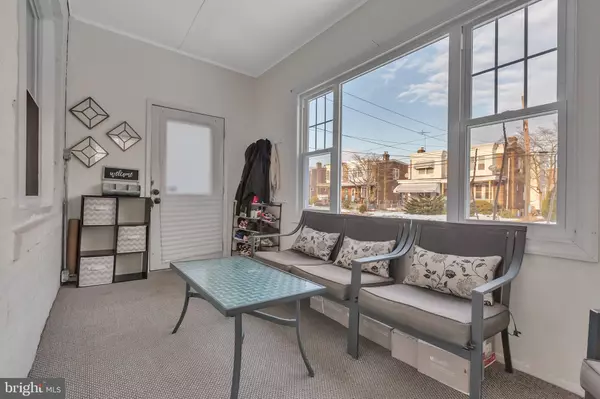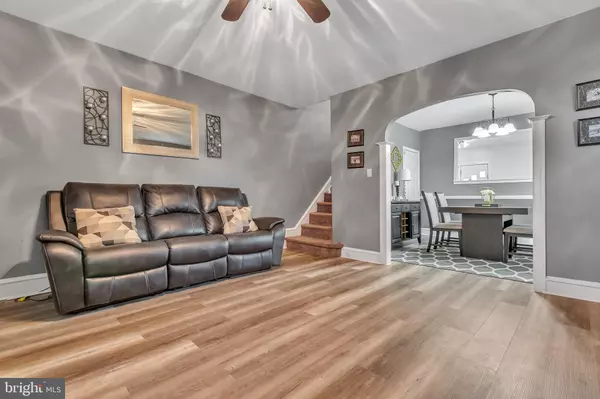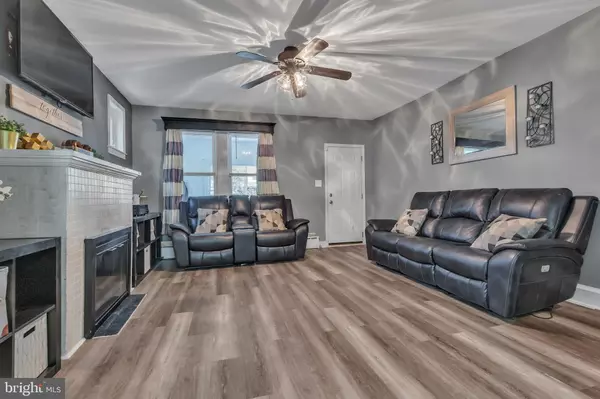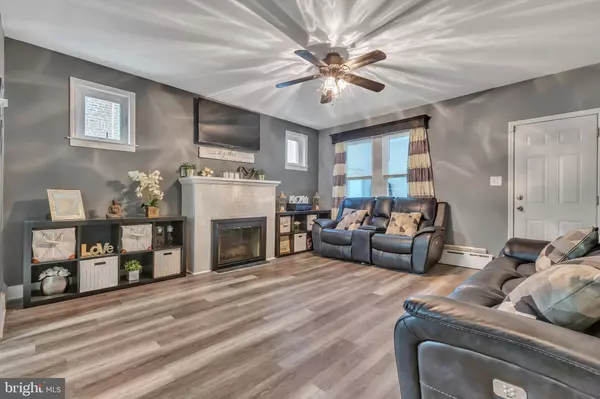$248,000
$235,000
5.5%For more information regarding the value of a property, please contact us for a free consultation.
4228 MERIDIAN ST Philadelphia, PA 19136
3 Beds
1 Bath
1,280 SqFt
Key Details
Sold Price $248,000
Property Type Single Family Home
Sub Type Twin/Semi-Detached
Listing Status Sold
Purchase Type For Sale
Square Footage 1,280 sqft
Price per Sqft $193
Subdivision Holmesburg
MLS Listing ID PAPH985998
Sold Date 03/26/21
Style Other
Bedrooms 3
Full Baths 1
HOA Y/N N
Abv Grd Liv Area 1,280
Originating Board BRIGHT
Year Built 1950
Annual Tax Amount $2,349
Tax Year 2020
Lot Size 2,475 Sqft
Acres 0.06
Lot Dimensions 25.00 x 99.00
Property Description
Step into this beautifully renovated twin in the heart of Northeast Philadelphia and you are greeted with an abundance of natural light streaming in through the large windows of the front sunroom. The open concept first floor boasts brand new durable vinyl plank flooring, perfect for families with children and pets. A charming gas fireplace fills the spacious living room with warmth as it seamlessly opens up to a formal dining room. A tastefully renovated kitchen, equipped with a refrigerator, oven, microwave, and dishwasher, sits at the back of the first floor with access to the concrete backyard - perfect for grilling! Upstairs you will find 3 spacious bedrooms and one newly renovated full bathroom. There is also a dry basement, ideal for extra storage space. This home sits close to everything Mayfair has to offer, including the Holmesburg Bakery, Mayfair Diner, the Holmesburg Recreation Center, and Forrest Elementary School. You are just minutes away from the expansive woodlands, meadows, and fields of Pennypack Park. Resting on over 1,600 acres, Pennypack Park provides a perfect city sanctuary for walking, running, bike riding, and fishing! Easy access to I-95 and the Holmesburg Junction Station allows for a short commute downtown. There will be an open house on Saturday, February 13th from 11am - 1pm.
Location
State PA
County Philadelphia
Area 19136 (19136)
Zoning RSA3
Rooms
Other Rooms Living Room, Dining Room, Kitchen, Sun/Florida Room
Basement Other
Interior
Interior Features Floor Plan - Open
Hot Water Natural Gas
Heating Forced Air
Cooling Wall Unit
Fireplaces Number 1
Fireplaces Type Gas/Propane
Fireplace Y
Heat Source Natural Gas
Exterior
Water Access N
Accessibility None
Garage N
Building
Story 2
Sewer Public Sewer
Water Public
Architectural Style Other
Level or Stories 2
Additional Building Above Grade, Below Grade
New Construction N
Schools
School District The School District Of Philadelphia
Others
Pets Allowed Y
Senior Community No
Tax ID 651152500
Ownership Fee Simple
SqFt Source Assessor
Horse Property N
Special Listing Condition Standard
Pets Allowed Dogs OK, Cats OK
Read Less
Want to know what your home might be worth? Contact us for a FREE valuation!

Our team is ready to help you sell your home for the highest possible price ASAP

Bought with Danita Sherrod • Keller Williams Real Estate-Langhorne

GET MORE INFORMATION

