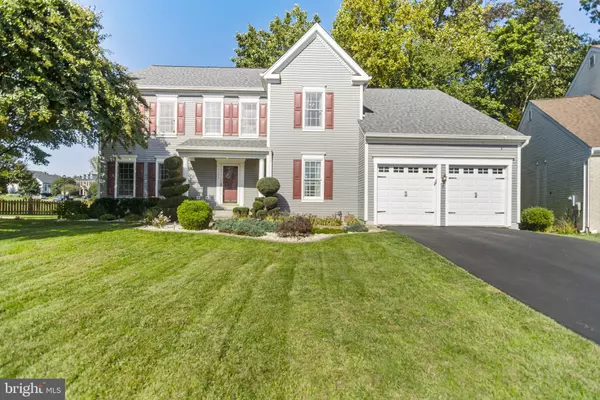$845,000
$844,999
For more information regarding the value of a property, please contact us for a free consultation.
5100 MYRTLE LEAF DR Fairfax, VA 22030
5 Beds
5 Baths
5,115 SqFt
Key Details
Sold Price $845,000
Property Type Single Family Home
Sub Type Detached
Listing Status Sold
Purchase Type For Sale
Square Footage 5,115 sqft
Price per Sqft $165
Subdivision Fair Lakes Glen
MLS Listing ID VAFX1162066
Sold Date 11/24/20
Style Colonial
Bedrooms 5
Full Baths 5
HOA Fees $46/qua
HOA Y/N Y
Abv Grd Liv Area 3,510
Originating Board BRIGHT
Year Built 1994
Annual Tax Amount $8,528
Tax Year 2020
Lot Size 8,928 Sqft
Acres 0.2
Property Description
Welcome to this extensive, updated colonial nestled on a private cul-de-sac. This charming home offers a luxurious, tastefully appointed 5000+ finished square feet of: 5 bedrooms, expansive dining, living, family areas, plus a vast finished BSMT with den/6th bedroom and full bath, storage galore. Despite many wonderful features, it's easy to see that the shining star of this beauty is the smashing 2018 renovated kitchen with its magnificent upgrades, incl: quartz counters, superb cabinetry, gleaming back splash, Wolf range and numerous other upscale touches, Easy access to routes and amenities, sought-after schools.. OFFER RECEIVED, DEADLINE FOR OFFERS IS 9 PM OCT 18TH, SELLERS PREFER TO CLOSE NOV 26TH AND RENT BACK THROUGH DEC 10TH OR 11TH. Thank you!
Location
State VA
County Fairfax
Zoning 302
Rooms
Other Rooms Living Room, Dining Room, Primary Bedroom, Bedroom 2, Bedroom 3, Bedroom 4, Bedroom 5, Kitchen, Family Room, Foyer, Laundry, Office, Recreation Room, Storage Room, Utility Room, Bathroom 1, Bathroom 2, Bathroom 3, Primary Bathroom, Full Bath
Basement Full, Fully Finished, Connecting Stairway, Daylight, Partial
Main Level Bedrooms 1
Interior
Interior Features Attic, Breakfast Area, Carpet, Ceiling Fan(s), Chair Railings, Entry Level Bedroom, Family Room Off Kitchen, Floor Plan - Traditional, Formal/Separate Dining Room, Kitchen - Eat-In, Kitchen - Gourmet, Kitchen - Island, Kitchen - Table Space, Pantry, Primary Bath(s), Soaking Tub, Stall Shower, Upgraded Countertops, Walk-in Closet(s), Wood Floors
Hot Water Natural Gas
Heating Forced Air
Cooling Central A/C, Ceiling Fan(s)
Fireplaces Number 1
Fireplaces Type Gas/Propane, Mantel(s), Fireplace - Glass Doors
Equipment Dishwasher, Disposal, Exhaust Fan, Oven - Double, Oven - Wall, Range Hood, Refrigerator, Stainless Steel Appliances, Cooktop, Washer - Front Loading, Dryer - Front Loading
Fireplace Y
Appliance Dishwasher, Disposal, Exhaust Fan, Oven - Double, Oven - Wall, Range Hood, Refrigerator, Stainless Steel Appliances, Cooktop, Washer - Front Loading, Dryer - Front Loading
Heat Source Natural Gas
Laundry Main Floor
Exterior
Exterior Feature Deck(s)
Parking Features Garage - Front Entry, Garage Door Opener, Inside Access
Garage Spaces 2.0
Water Access N
Roof Type Architectural Shingle
Accessibility None
Porch Deck(s)
Attached Garage 2
Total Parking Spaces 2
Garage Y
Building
Lot Description No Thru Street
Story 3
Sewer Public Sewer
Water Public
Architectural Style Colonial
Level or Stories 3
Additional Building Above Grade, Below Grade
New Construction N
Schools
Elementary Schools Powell
Middle Schools Katherine Johnson
High Schools Fairfax
School District Fairfax County Public Schools
Others
Senior Community No
Tax ID 0553 10 0082
Ownership Fee Simple
SqFt Source Assessor
Special Listing Condition Standard
Read Less
Want to know what your home might be worth? Contact us for a FREE valuation!

Our team is ready to help you sell your home for the highest possible price ASAP

Bought with Zhi Jun Zou • Samson Properties
GET MORE INFORMATION





