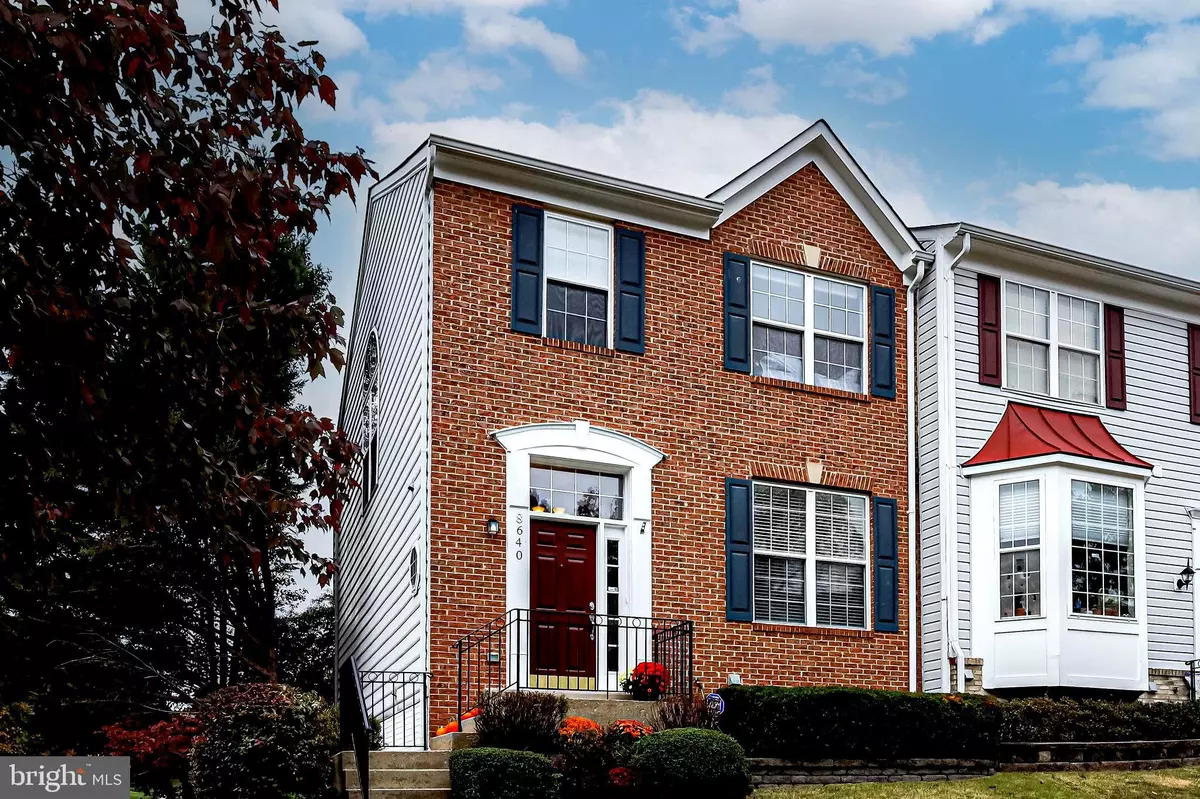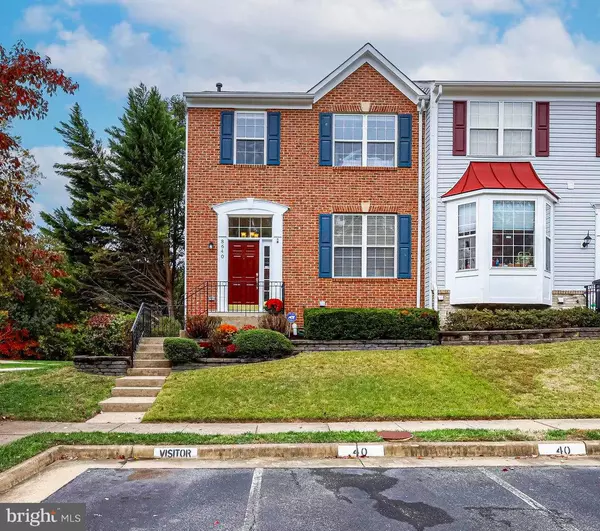$570,000
$540,000
5.6%For more information regarding the value of a property, please contact us for a free consultation.
8640 BEECH HOLLOW LN Springfield, VA 22153
3 Beds
4 Baths
2,292 SqFt
Key Details
Sold Price $570,000
Property Type Townhouse
Sub Type End of Row/Townhouse
Listing Status Sold
Purchase Type For Sale
Square Footage 2,292 sqft
Price per Sqft $248
Subdivision Shadowbrook
MLS Listing ID VAFX2091600
Sold Date 11/16/22
Style Traditional
Bedrooms 3
Full Baths 3
Half Baths 1
HOA Fees $119/mo
HOA Y/N Y
Abv Grd Liv Area 1,506
Originating Board BRIGHT
Year Built 1994
Annual Tax Amount $5,704
Tax Year 2022
Lot Size 2,430 Sqft
Acres 0.06
Property Description
*Offer deadline is 7PM Saturday 10/29*
Make this your home before the holidays! Welcome to this lovely, three level, end unit, brick front townhome nestled in the private enclave of sought after Shadowbrook. As you enter the foyer on the main level, you will love the inviting, bright and open living room/dining room, with fresh new carpet and neutral paint. The sunny kitchen will please any gourmet chef, with gas cooking, stainless steel appliances, lots of cabinets and a large peninsula with seating space that is perfect for entertaining. There’s plenty of room for friends and family to gather around a large table in the kitchen dining area, which has French doors leading to the backyard deck, offering a relaxing view of the pond. There is also a powder room on this level. The upper level includes a large primary suite with vaulted ceilings, walk-in closet with built- ins and another great view of the pond. The large primary bath features a dual sink vanity, a soaking tub, and separate shower. Two additional bedrooms are generously sized and share a full hallway bath. On the lower level, you'll find a spacious, yet cozy, recreation space with a wood burning fireplace. French doors lead you to your private backyard with a stone patio. The backyard is fully fenced and includes a shed for extra storage. Completing the lower level are a bonus office/study/hobby room (with tons of storage), full bath, laundry area and utility room. The entire interior has been freshly painted (2022) and has all new carpeting (2022) on the main floor and upper bedroom level. Enjoy the nearby walking trails, tennis courts and tot lot! There are two assigned parking spaces just steps from the front door, and visitor parking is available. **Exterior paint (2022) **Water heater (2020)**Kitchen updated (2020) **Primary bath renovation (2018) ** Upstairs bath updates (2018) **Basement updated (2017)** Basement bath renovation (2014) **HVAC (2014) Close to Fairfax County Parkway, I-95, Fort Belvoir, Lorton VRE, commuter routes, shopping & Saratoga Elementary School!
Location
State VA
County Fairfax
Zoning 303
Rooms
Other Rooms Living Room, Primary Bedroom, Bedroom 2, Bedroom 3, Kitchen, Foyer, Laundry, Recreation Room, Bathroom 2, Bathroom 3, Bonus Room, Primary Bathroom, Half Bath
Basement Daylight, Full, Fully Finished, Walkout Level, Rear Entrance
Interior
Interior Features Carpet, Ceiling Fan(s), Combination Kitchen/Dining, Kitchen - Island, Kitchen - Table Space, Upgraded Countertops, Walk-in Closet(s), Wood Floors, Breakfast Area
Hot Water Natural Gas
Heating Forced Air
Cooling Central A/C
Flooring Carpet, Hardwood, Ceramic Tile
Fireplaces Number 1
Fireplaces Type Wood
Equipment Built-In Microwave, Oven/Range - Gas, Refrigerator, Stainless Steel Appliances, Washer, Dryer, Dishwasher, Disposal, Humidifier
Fireplace Y
Appliance Built-In Microwave, Oven/Range - Gas, Refrigerator, Stainless Steel Appliances, Washer, Dryer, Dishwasher, Disposal, Humidifier
Heat Source Natural Gas
Laundry Basement, Has Laundry, Dryer In Unit, Washer In Unit
Exterior
Exterior Feature Deck(s), Patio(s)
Parking On Site 2
Fence Wood
Amenities Available Common Grounds, Tot Lots/Playground, Tennis Courts
Water Access N
View Pond
Accessibility None
Porch Deck(s), Patio(s)
Garage N
Building
Lot Description SideYard(s), Corner, Landscaping
Story 3
Foundation Slab
Sewer Public Sewer
Water Public
Architectural Style Traditional
Level or Stories 3
Additional Building Above Grade, Below Grade
New Construction N
Schools
Elementary Schools Saratoga
Middle Schools Key
High Schools John R. Lewis
School District Fairfax County Public Schools
Others
HOA Fee Include Common Area Maintenance,Snow Removal,Trash
Senior Community No
Tax ID 0984 13 0070
Ownership Fee Simple
SqFt Source Assessor
Acceptable Financing Cash, Conventional
Listing Terms Cash, Conventional
Financing Cash,Conventional
Special Listing Condition Standard
Read Less
Want to know what your home might be worth? Contact us for a FREE valuation!

Our team is ready to help you sell your home for the highest possible price ASAP

Bought with Carolyn S Hurwitz • Compass

GET MORE INFORMATION





