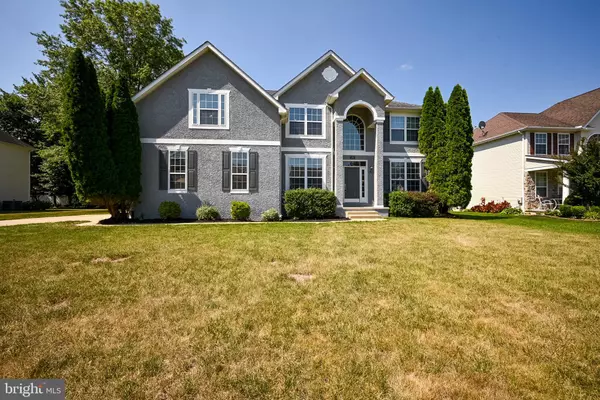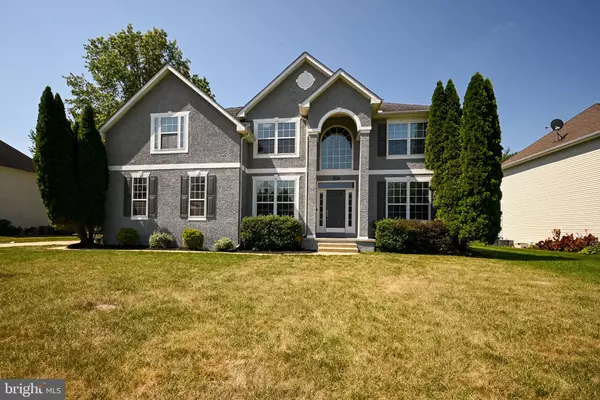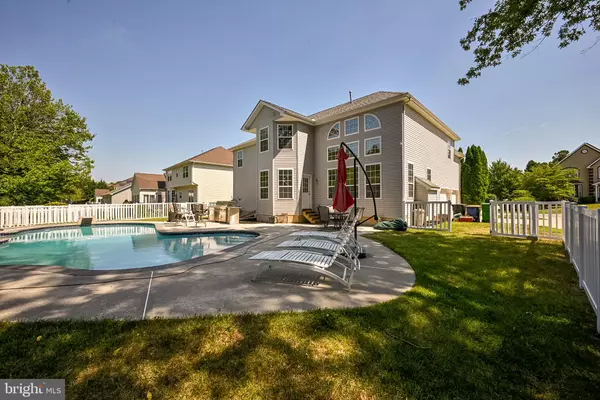$499,900
$499,900
For more information regarding the value of a property, please contact us for a free consultation.
74 BANDCROFT DR Camden Wyoming, DE 19934
5 Beds
4 Baths
3,171 SqFt
Key Details
Sold Price $499,900
Property Type Single Family Home
Sub Type Detached
Listing Status Sold
Purchase Type For Sale
Square Footage 3,171 sqft
Price per Sqft $157
Subdivision Pleasant Hill
MLS Listing ID DEKT2011796
Sold Date 08/26/22
Style Colonial
Bedrooms 5
Full Baths 3
Half Baths 1
HOA Fees $18/ann
HOA Y/N Y
Abv Grd Liv Area 3,171
Originating Board BRIGHT
Year Built 2004
Annual Tax Amount $1,858
Tax Year 2021
Lot Size 0.389 Acres
Acres 0.39
Lot Dimensions 100.15 x 170.54
Property Description
This spacious home in Pleasant Hill is conveniently located just outside of Dover, DE - home of tax free shopping and low property taxes! It's stately exterior features eye-catching architectural details and plenty of windows, enhancing the aesthetic and allowing natural light to flow inside. A 2 story foyer welcomes you, with a study on the left and a formal living room on the right. New luxury vinyl plank flooring is low maintenance and attractive. The formal living room has plenty of space for dinner parties that you'll love preparing in the well appointed kitchen. Bright white cabinetry, a 2 level island with seating, recessed lighting, and a suite of stainless appliances are sure to please. A breakfast nook gives ample room for a table and chairs. The family room's wall of windows and soaring ceiling showcases a gas fireplace. Upstairs, a dramatic tray ceiling enhances the elegance of the owner's suite. An adjoining sitting room can be used as a secondary office, or perhaps a tv room. A 4 piece en suite bath has both a shower and a soaking tub, as well as expansive counter space on the double bowl vanity. You'll love the convenience of the 2nd floor laundry room! No more lugging a basket up and down. 3 additional bedrooms and another full bath complete the level. Head to the backyard to dip into the inground pool when the days get hot. It's fully fenced in tasteful white vinyl and is surrounded by ample patio room. There's even a diving board! A partially finished basement has yet another bedroom and full bath - perfect for guests. This delightful home is only 30 minutes from the Delaware Beaches, and an hour into Wilmington. Don't miss this one!
Location
State DE
County Kent
Area Caesar Rodney (30803)
Zoning RS1
Direction Northeast
Rooms
Other Rooms Living Room, Dining Room, Bedroom 2, Bedroom 3, Bedroom 4, Bedroom 5, Kitchen, Family Room, Bedroom 1, Sun/Florida Room, Laundry, Office, Bathroom 1, Bathroom 2, Bathroom 3, Half Bath
Basement Full, Partially Finished, Windows, Sump Pump, Poured Concrete, Outside Entrance, Interior Access
Interior
Interior Features Attic, Ceiling Fan(s), Family Room Off Kitchen, Formal/Separate Dining Room, Kitchen - Island, Pantry, Primary Bath(s), Recessed Lighting, Water Treat System
Hot Water 60+ Gallon Tank, Natural Gas
Heating Forced Air
Cooling Ceiling Fan(s), Central A/C
Flooring Carpet, Ceramic Tile, Luxury Vinyl Plank
Fireplaces Number 1
Fireplaces Type Gas/Propane
Equipment Dishwasher, Disposal, Built-In Microwave, Oven - Self Cleaning, Stainless Steel Appliances, Water Conditioner - Owned, Water Heater
Furnishings No
Fireplace Y
Appliance Dishwasher, Disposal, Built-In Microwave, Oven - Self Cleaning, Stainless Steel Appliances, Water Conditioner - Owned, Water Heater
Heat Source Natural Gas
Laundry Upper Floor
Exterior
Parking Features Garage - Side Entry, Garage Door Opener, Inside Access
Garage Spaces 6.0
Fence Vinyl
Pool Indoor
Utilities Available Cable TV
Water Access N
View Trees/Woods
Roof Type Asphalt,Shingle
Accessibility None
Attached Garage 2
Total Parking Spaces 6
Garage Y
Building
Lot Description Backs to Trees
Story 2
Foundation Concrete Perimeter
Sewer Public Sewer
Water Public
Architectural Style Colonial
Level or Stories 2
Additional Building Above Grade, Below Grade
Structure Type 2 Story Ceilings,Dry Wall
New Construction N
Schools
Elementary Schools Frear
Middle Schools F Neil Postlethwait
High Schools Caesar Rodney
School District Caesar Rodney
Others
Pets Allowed Y
HOA Fee Include Common Area Maintenance,Management,Snow Removal
Senior Community No
Tax ID NM-00-09503-01-3600-000
Ownership Fee Simple
SqFt Source Assessor
Security Features Carbon Monoxide Detector(s),Smoke Detector
Acceptable Financing Cash, Conventional, FHA, VA
Horse Property N
Listing Terms Cash, Conventional, FHA, VA
Financing Cash,Conventional,FHA,VA
Special Listing Condition Standard
Pets Allowed No Pet Restrictions
Read Less
Want to know what your home might be worth? Contact us for a FREE valuation!

Our team is ready to help you sell your home for the highest possible price ASAP

Bought with Larry Wirick II • Century 21 Gold Key-Dover
GET MORE INFORMATION





