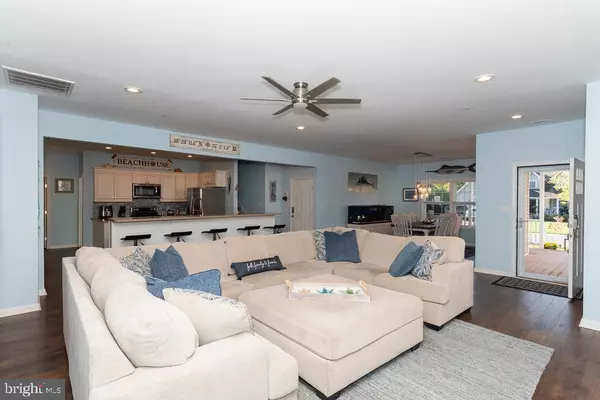$659,000
$659,000
For more information regarding the value of a property, please contact us for a free consultation.
12531 WHISPERING WOODS DR Ocean City, MD 21842
4 Beds
3 Baths
3,072 SqFt
Key Details
Sold Price $659,000
Property Type Single Family Home
Sub Type Detached
Listing Status Sold
Purchase Type For Sale
Square Footage 3,072 sqft
Price per Sqft $214
Subdivision Whispering Woods
MLS Listing ID MDWO2010900
Sold Date 11/28/22
Style Coastal
Bedrooms 4
Full Baths 3
HOA Fees $41/ann
HOA Y/N Y
Abv Grd Liv Area 3,072
Originating Board BRIGHT
Year Built 2019
Annual Tax Amount $3,699
Tax Year 2022
Lot Size 10,831 Sqft
Acres 0.25
Lot Dimensions 0.00 x 0.00
Property Description
Absolutely gorgeous home overlooking a tranquil pond with fountain in the desirable West Ocean City community of Whispering Woods. Relax in the Backyard Oasis overlooking the pond, fenced in yard keeps your furry friends safe. The screen in porch and deck add additional outdoor entertainment options.
The front covered porch welcomes you home, but wait till you walk in the front door! This home is absolutely beautiful and shows pride in ownership. The open floor plan features a spacious living room with a custom built shiplap wall with a recessed mounted electric fireplace. Dinning room can accommodate a large table for all those great family meals. The kitchen is a cooks dream with double oven, large refrigerator, lots of counter space (Corian), double sink, beer/wine cooler and a large breakfast bar and large pantry. The Primary Bedroom opens up to the deck and overlooks the pond. The in-suite bathroom will win your heart with a huge walk-in shower and double sinks. On the first floor you will also find 2 additional bedrooms, a full bath and the laundry area. But wait! the best is yet to come! Walk upstairs to find an amazing space to include a family room, a full bath, and a huge bedroom with a dreamy walk-in closet. Great area for an in-law suite/ dream cave. This home also features a large 2 car garage for all your toys. This is a MUST SEE Home! Neighborhood is a hidden gem with easy access to some of the great area restaurants like Sunset Grille, The Shark, Sellos, Mickey Fins to name a few. County ramp only a short drive where you can drop in your boat and enjoy the water. Assateague Park just a few miles down the road as well as the beautiful Ocean City Beaches. Ocean City Outlet Mall, grocery store, 2 gyms and much, much more just down the street. Salt water fish tank available for purchase and some furniture is negotiable.
Location
State MD
County Worcester
Area West Ocean City (85)
Zoning A-1
Rooms
Other Rooms Living Room, Dining Room, Primary Bedroom, Bedroom 2, Bedroom 3, Bedroom 4, Kitchen, In-Law/auPair/Suite, Bathroom 2, Bathroom 3, Primary Bathroom
Main Level Bedrooms 3
Interior
Interior Features Carpet, Ceiling Fan(s), Entry Level Bedroom, Floor Plan - Open, Kitchen - Island, Pantry, Primary Bath(s), Recessed Lighting, Sprinkler System, Stall Shower, Upgraded Countertops, Walk-in Closet(s), Window Treatments, Wine Storage
Hot Water Electric
Heating Heat Pump(s)
Cooling Central A/C, Ceiling Fan(s)
Fireplaces Number 1
Fireplaces Type Electric
Equipment Built-In Microwave, Dishwasher, Disposal, Dryer - Electric, Dryer - Front Loading, Oven - Double, Oven/Range - Electric, Refrigerator, Stainless Steel Appliances, Washer - Front Loading, Water Heater
Fireplace Y
Window Features Energy Efficient,Sliding,Screens,Storm
Appliance Built-In Microwave, Dishwasher, Disposal, Dryer - Electric, Dryer - Front Loading, Oven - Double, Oven/Range - Electric, Refrigerator, Stainless Steel Appliances, Washer - Front Loading, Water Heater
Heat Source Electric
Laundry Main Floor, Washer In Unit, Dryer In Unit
Exterior
Exterior Feature Deck(s), Patio(s), Porch(es), Enclosed, Screened
Parking Features Garage - Front Entry, Garage Door Opener
Garage Spaces 6.0
Amenities Available Pool Mem Avail
Water Access Y
View Pond
Accessibility None
Porch Deck(s), Patio(s), Porch(es), Enclosed, Screened
Attached Garage 2
Total Parking Spaces 6
Garage Y
Building
Lot Description Pond, SideYard(s), Rear Yard, Landscaping, Front Yard, Other
Story 2
Foundation Crawl Space
Sewer Public Sewer
Water Public
Architectural Style Coastal
Level or Stories 2
Additional Building Above Grade, Below Grade
New Construction N
Schools
Elementary Schools Ocean City
Middle Schools Stephen Decatur
High Schools Stephen Decatur
School District Worcester County Public Schools
Others
HOA Fee Include Common Area Maintenance,Trash
Senior Community No
Tax ID 2410388392
Ownership Fee Simple
SqFt Source Assessor
Security Features Sprinkler System - Indoor,Smoke Detector
Acceptable Financing Cash, Conventional, FHA, VA
Listing Terms Cash, Conventional, FHA, VA
Financing Cash,Conventional,FHA,VA
Special Listing Condition Standard
Read Less
Want to know what your home might be worth? Contact us for a FREE valuation!

Our team is ready to help you sell your home for the highest possible price ASAP

Bought with Kevin Heselbach • Engel & Volkers Ocean City
GET MORE INFORMATION





