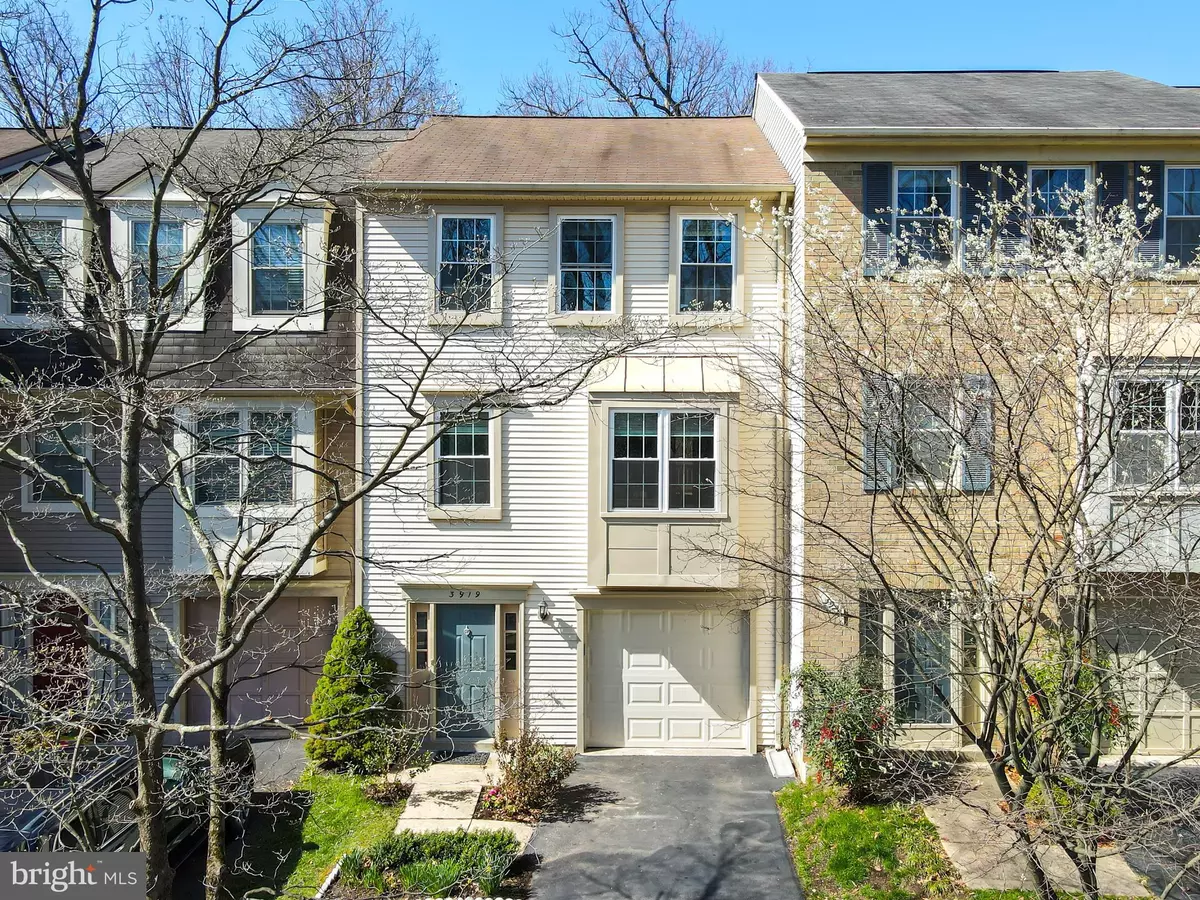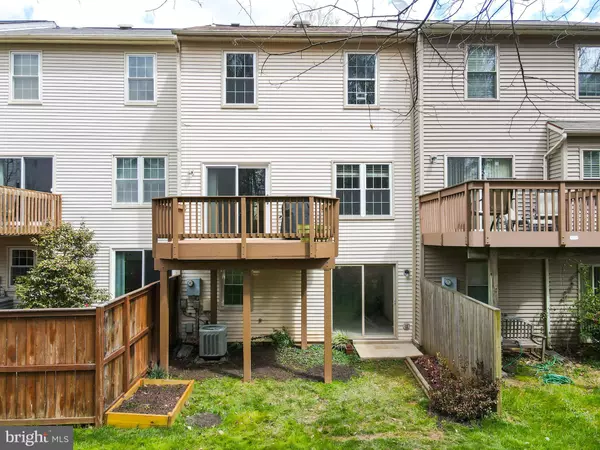$590,100
$565,000
4.4%For more information regarding the value of a property, please contact us for a free consultation.
3919 COLLIS OAK CT Fairfax, VA 22033
3 Beds
3 Baths
1,615 SqFt
Key Details
Sold Price $590,100
Property Type Townhouse
Sub Type Interior Row/Townhouse
Listing Status Sold
Purchase Type For Sale
Square Footage 1,615 sqft
Price per Sqft $365
Subdivision Fair Woods
MLS Listing ID VAFX2058254
Sold Date 05/24/22
Style Colonial
Bedrooms 3
Full Baths 2
Half Baths 1
HOA Fees $96/mo
HOA Y/N Y
Abv Grd Liv Area 1,386
Originating Board BRIGHT
Year Built 1986
Annual Tax Amount $6,198
Tax Year 2021
Lot Size 1,550 Sqft
Acres 0.04
Property Description
TURNKEY 3BR/2.5BA townhome featuring an open, airy floor plan with ALL levels finished, 1-CAR GARAGE & over $50K in upgrades! Situated on .04-acre lot backing to TREED common ground in Fairfax's SOUGHT-AFTER Fair Woods community! PHENOMENAL LOCATION--minutes to Route 50/66, Fairfax County Parkway, Fair Oaks Mall, Vienna Metro, Fair Oaks Hospital, schools, shopping & more! INVITING Foyer with tile flooring opens to 1-car garage & SPACIOUS Recreation Room featuring NEW neutral carpet ('22) & WALK-OUT elevation to backyard! SPACIOUS Living Room with GLEAMING laminate flooring, COZY fireplace & SUNLIT sliding glass door ('19) to newly constructed deck ('20) with SERENE wooded views! Dining Room with GLEAMING laminate flooring & decorative chandelier opens to Chef's Delight Kitchen. Chefs Delight Kitchen with AMPLE cabinets, pantry, GENEROUS countertop surface area, sun-drenched BAY WINDOW & Breakfast Nook! UPDATED Half Bath ('20) with tile flooring! Owners Bedroom Retreat with HUGE walk-in closet, newer UPGRADED neutral carpet ('20) & ceiling fan opens to private FULLY RENOVATED Owners Bath ('20)! Purposefully designed Owner's Bath with raised double vanity with MARBLE countertop, large WALK-IN shower with frameless shower glass enclosure & DESIGNER tile surround/floor, GLEAMING tile flooring, built-in shelving, decorative fixtures/hardware/lighting/mirror & more! Bedrooms 2 & 3 with UPGRADED neutral carpet ('20), sunlit windows & spacious closets! Upper level Hall Bath with single vanity and tub/shower with tile surround! TONS OF UPDATES: garage door & opener ('19), newer MAINTENANCE-FREE vinyl windows ('19), capped exterior trim ('14), capped exterior windows ('19), water heater ('19), upgraded NEUTRAL carpet throughout--Main/Upper Levels ('20) & Lower Level ('22), repaved driveway ('15), deck ('20), CUSTOM Owner's Bath Remodel ('20), Half Bath update ('20) & more! Community amenities include: TENNIS court, walking trails & tot lot/PLAYGROUND! Potential pool membership opportunity with nearby Fair Oaks Estates Pool/Fair Oaks Recreation Association! BE SURE TO CHECK OUT VIDEO & 3D TOURS!
Location
State VA
County Fairfax
Zoning 305
Rooms
Other Rooms Living Room, Dining Room, Primary Bedroom, Bedroom 2, Kitchen, Foyer, Laundry, Recreation Room, Bathroom 3, Primary Bathroom, Full Bath, Half Bath
Basement Connecting Stairway, Full, Fully Finished, Garage Access, Outside Entrance, Walkout Level, Windows
Interior
Interior Features Attic, Breakfast Area, Built-Ins, Carpet, Ceiling Fan(s), Floor Plan - Open, Formal/Separate Dining Room, Kitchen - Eat-In, Kitchen - Table Space, Pantry, Primary Bath(s), Stall Shower, Tub Shower, Upgraded Countertops, Walk-in Closet(s), Window Treatments
Hot Water Electric
Heating Heat Pump(s)
Cooling Ceiling Fan(s), Central A/C, Heat Pump(s), Programmable Thermostat
Flooring Carpet, Ceramic Tile, Laminate Plank, Vinyl
Equipment Built-In Microwave, Dishwasher, Disposal, Dryer, Exhaust Fan, Oven/Range - Electric, Refrigerator, Stainless Steel Appliances, Washer, Water Heater
Window Features Bay/Bow,Double Hung,Double Pane,Screens
Appliance Built-In Microwave, Dishwasher, Disposal, Dryer, Exhaust Fan, Oven/Range - Electric, Refrigerator, Stainless Steel Appliances, Washer, Water Heater
Heat Source Electric
Laundry Lower Floor
Exterior
Exterior Feature Deck(s)
Parking Features Garage - Front Entry, Garage Door Opener
Garage Spaces 3.0
Utilities Available Cable TV Available, Under Ground
Amenities Available Jog/Walk Path, Tennis Courts, Tot Lots/Playground
Water Access N
View Trees/Woods
Roof Type Asphalt,Composite
Accessibility None
Porch Deck(s)
Attached Garage 1
Total Parking Spaces 3
Garage Y
Building
Lot Description Backs - Open Common Area, Backs to Trees, Private, PUD
Story 3
Foundation Concrete Perimeter
Sewer Public Sewer
Water Public
Architectural Style Colonial
Level or Stories 3
Additional Building Above Grade, Below Grade
Structure Type Dry Wall
New Construction N
Schools
Elementary Schools Navy
Middle Schools Franklin
High Schools Oakton
School District Fairfax County Public Schools
Others
HOA Fee Include Common Area Maintenance,Insurance,Management,Reserve Funds,Snow Removal,Trash
Senior Community No
Tax ID 0452 07 0169
Ownership Fee Simple
SqFt Source Assessor
Security Features Smoke Detector
Acceptable Financing Cash, Conventional, FHA, VA
Listing Terms Cash, Conventional, FHA, VA
Financing Cash,Conventional,FHA,VA
Special Listing Condition Standard
Read Less
Want to know what your home might be worth? Contact us for a FREE valuation!

Our team is ready to help you sell your home for the highest possible price ASAP

Bought with Ram Kumar Mishra • Spring Hill Real Estate, LLC.
GET MORE INFORMATION





