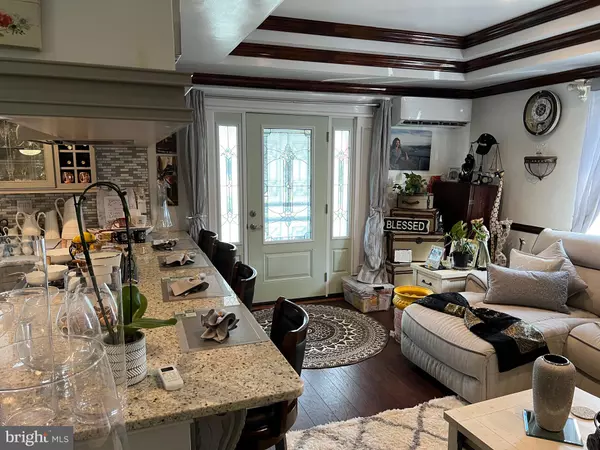$394,000
$399,845
1.5%For more information regarding the value of a property, please contact us for a free consultation.
1709 HOFFNAGLE ST Philadelphia, PA 19152
4 Beds
2 Baths
1,884 SqFt
Key Details
Sold Price $394,000
Property Type Single Family Home
Sub Type Twin/Semi-Detached
Listing Status Sold
Purchase Type For Sale
Square Footage 1,884 sqft
Price per Sqft $209
Subdivision Rhawnhurst
MLS Listing ID PAPH2117992
Sold Date 08/31/22
Style Straight Thru
Bedrooms 4
Full Baths 2
HOA Y/N N
Abv Grd Liv Area 1,884
Originating Board BRIGHT
Year Built 1961
Annual Tax Amount $2,670
Tax Year 2022
Lot Size 3,348 Sqft
Acres 0.08
Lot Dimensions 36.00 x 93.00
Property Description
Schedule your appointment today to see a beautiful Rhawnhurst twin with high end upgrades and rarely seen detailed craftsmanship that can only really be noticed in person. Granite and hardwood floors throughout. A 36 inch wide custom front door leads to cozy living room with large bay windows to let the sunlight in and a chefs kitchen, with custom cabinetry and new stainless steel appliances, which is ideal for entertaining guests along with the dining area with coffee bar. Three good sized bedrooms with plenty of closet space can also be found on this floor along with a modern full bathroom with granite and ceramic design. Bottom floor is a complete in-law suite with an upscale kitchen containing granite and new stainless steel appliances, ceramic full bathroom, large bedroom plenty of closet space and a large living room/tv room area. Nicely landscaped entrance area with new steps and fencing that contain built in solar energy lighting for the night time.
Location
State PA
County Philadelphia
Area 19152 (19152)
Zoning RSA2
Rooms
Basement Fully Finished, Outside Entrance, Improved
Main Level Bedrooms 3
Interior
Interior Features 2nd Kitchen, Ceiling Fan(s), Breakfast Area, Crown Moldings, Efficiency, Kitchen - Eat-In, Kitchen - Gourmet, Kitchen - Island, Stall Shower, Tub Shower, Upgraded Countertops, Wood Floors
Hot Water Natural Gas
Heating Forced Air
Cooling Zoned, Energy Star Cooling System, Ceiling Fan(s), Central A/C
Flooring Hardwood
Equipment Built-In Microwave, Compactor, Cooktop - Down Draft, Dishwasher, Energy Efficient Appliances, ENERGY STAR Refrigerator, ENERGY STAR Dishwasher, ENERGY STAR Clothes Washer, Oven - Double, Stainless Steel Appliances
Fireplace N
Window Features ENERGY STAR Qualified,Bay/Bow
Appliance Built-In Microwave, Compactor, Cooktop - Down Draft, Dishwasher, Energy Efficient Appliances, ENERGY STAR Refrigerator, ENERGY STAR Dishwasher, ENERGY STAR Clothes Washer, Oven - Double, Stainless Steel Appliances
Heat Source Natural Gas
Laundry Lower Floor, Hookup
Exterior
Garage Spaces 1.0
Fence Vinyl, Masonry/Stone, Privacy
Utilities Available Natural Gas Available, Electric Available
Water Access N
Roof Type Shingle
Accessibility Level Entry - Main, 32\"+ wide Doors
Total Parking Spaces 1
Garage N
Building
Story 2
Foundation Concrete Perimeter, Brick/Mortar
Sewer Public Sewer
Water Public
Architectural Style Straight Thru
Level or Stories 2
Additional Building Above Grade, Below Grade
New Construction N
Schools
Elementary Schools Louis H. Farrell School
Middle Schools Louis H. Farrell School
High Schools Northeast
School District The School District Of Philadelphia
Others
Senior Community No
Tax ID 562114300
Ownership Fee Simple
SqFt Source Assessor
Security Features 24 hour security,Carbon Monoxide Detector(s),Exterior Cameras,Main Entrance Lock,Motion Detectors,Security System
Acceptable Financing Cash, Conventional, FHA, VA
Horse Property N
Listing Terms Cash, Conventional, FHA, VA
Financing Cash,Conventional,FHA,VA
Special Listing Condition Standard
Read Less
Want to know what your home might be worth? Contact us for a FREE valuation!

Our team is ready to help you sell your home for the highest possible price ASAP

Bought with Artem Asriants • New Century Real Estate
GET MORE INFORMATION





