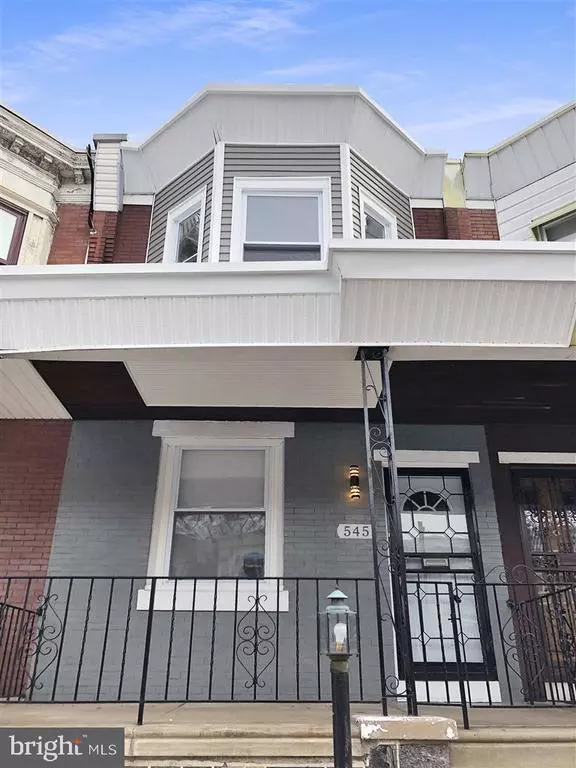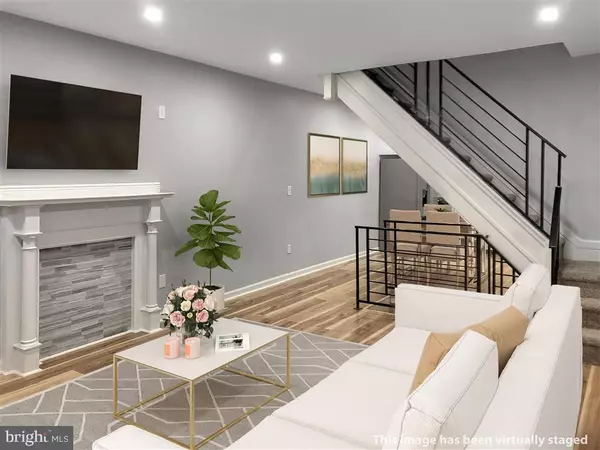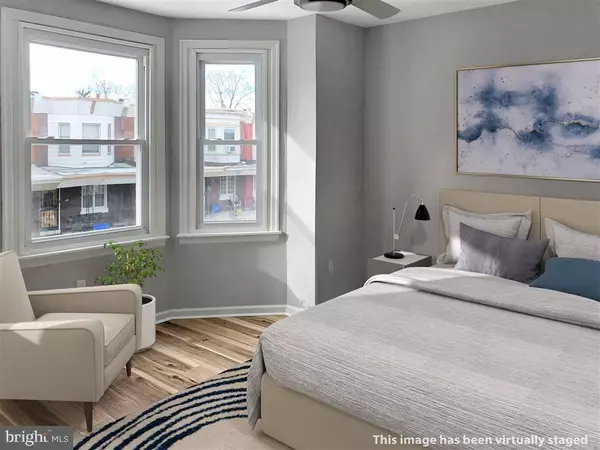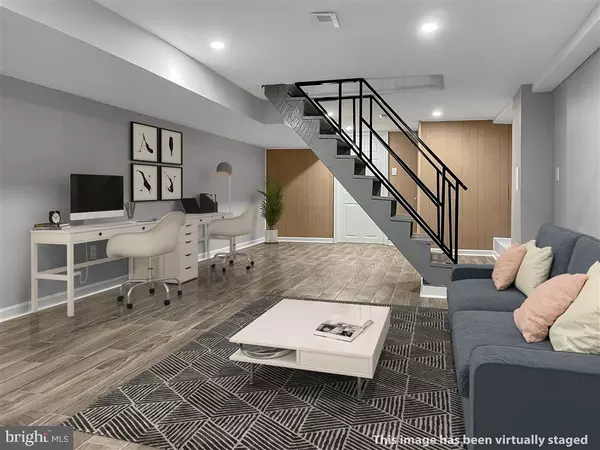$248,000
$248,000
For more information regarding the value of a property, please contact us for a free consultation.
545 S CONESTOGA ST Philadelphia, PA 19143
3 Beds
2 Baths
1,640 SqFt
Key Details
Sold Price $248,000
Property Type Townhouse
Sub Type Interior Row/Townhouse
Listing Status Sold
Purchase Type For Sale
Square Footage 1,640 sqft
Price per Sqft $151
Subdivision Cobbs Creek
MLS Listing ID PAPH986384
Sold Date 04/13/21
Style Other
Bedrooms 3
Full Baths 1
Half Baths 1
HOA Y/N N
Abv Grd Liv Area 1,120
Originating Board BRIGHT
Year Built 1925
Annual Tax Amount $1,106
Tax Year 2020
Lot Size 968 Sqft
Acres 0.02
Lot Dimensions 15.25 x 63.50
Property Description
You got to see it to believe it! Highlights - Most lights can be operated using a cell phone. Two stunning bathrooms fitted with high-end fixtures; new roof; new sidings; new floor; fully loaded kitchen with brand new appliances. New laundry appliances as well. This gorgeous house is located in one of the best block in Cobbs Creek section of thriving West Philadelphia. The open concept 1st floor feels spacious and is great for entertaining. It has a modern kitchen with brand new soft close cabinets, luxurious cabinet hardware, stainless steel kitchen appliances, garbage disposal, high-end granite countertop, exclusive backsplash, and lots of natural light. With 3 bedrooms, 2 bathrooms and a fully finished basement with wood-look tile the layout is perfect for any living situation. All bedrooms have contemporary remote controlled ceiling fans. The full bath is equipped with a digital jet shower. Brand new high-end tile works in all bathrooms. Exit through the back door to a fenced-in backyard perfect for gardening and BBQ. The basement could be set up as home-office and study area or an extra living room to entertain friends and families. Basement has a separate exit to the backyard through the mechanical room with washer, dryer, water heater, and furnace. New plumbing, HVAC, and electrical. All new windows, and new water resistant flooring.
Location
State PA
County Philadelphia
Area 19143 (19143)
Zoning RM1
Direction Northwest
Rooms
Basement Daylight, Partial, Drainage System, Fully Finished, Outside Entrance, Space For Rooms, Sump Pump, Walkout Stairs, Windows
Interior
Interior Features Breakfast Area, Carpet, Ceiling Fan(s), Combination Kitchen/Dining, Dining Area, Floor Plan - Open, Kitchen - Eat-In, Kitchen - Island, Recessed Lighting, Skylight(s)
Hot Water Electric
Cooling Ceiling Fan(s), Central A/C
Flooring Carpet, Laminated, Hardwood
Equipment Built-In Microwave, Dishwasher, Disposal, Dryer, Dryer - Gas, Dual Flush Toilets, Energy Efficient Appliances, ENERGY STAR Refrigerator, Icemaker, Microwave, Oven/Range - Gas, Refrigerator, Washer, Water Dispenser, Water Heater
Fireplace N
Window Features Double Pane,Energy Efficient
Appliance Built-In Microwave, Dishwasher, Disposal, Dryer, Dryer - Gas, Dual Flush Toilets, Energy Efficient Appliances, ENERGY STAR Refrigerator, Icemaker, Microwave, Oven/Range - Gas, Refrigerator, Washer, Water Dispenser, Water Heater
Heat Source Natural Gas
Laundry Basement, Dryer In Unit, Washer In Unit
Exterior
Exterior Feature Porch(es)
Fence Chain Link, Other
Utilities Available Electric Available, Natural Gas Available, Sewer Available
Water Access N
Roof Type Asphalt
Accessibility 2+ Access Exits, Other
Porch Porch(es)
Garage N
Building
Story 2
Foundation Stone, Other
Sewer Public Sewer
Water Public
Architectural Style Other
Level or Stories 2
Additional Building Above Grade, Below Grade
Structure Type 9'+ Ceilings,Dry Wall,Paneled Walls,Plaster Walls
New Construction N
Schools
School District The School District Of Philadelphia
Others
Senior Community No
Tax ID 463177600
Ownership Fee Simple
SqFt Source Assessor
Acceptable Financing Cash, Conventional, FHA
Listing Terms Cash, Conventional, FHA
Financing Cash,Conventional,FHA
Special Listing Condition Standard
Read Less
Want to know what your home might be worth? Contact us for a FREE valuation!

Our team is ready to help you sell your home for the highest possible price ASAP

Bought with Kendyll Young • Compass RE
GET MORE INFORMATION





