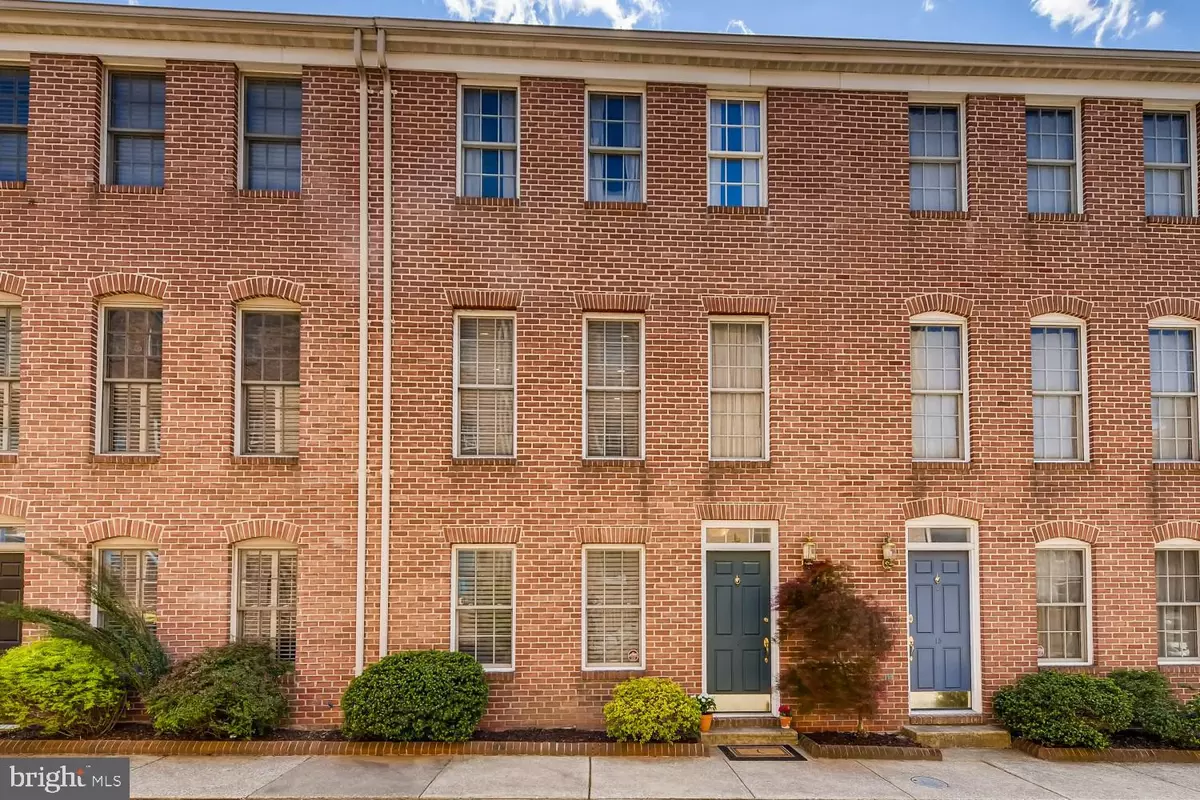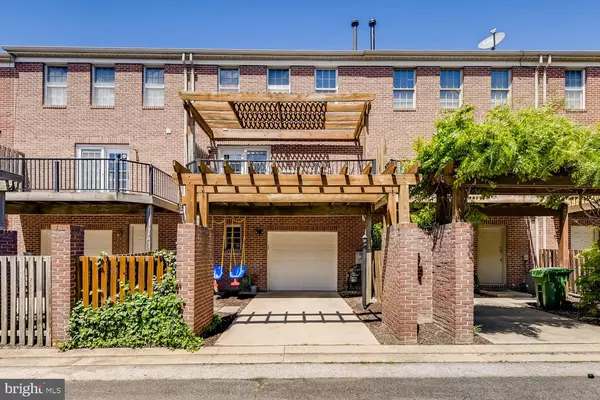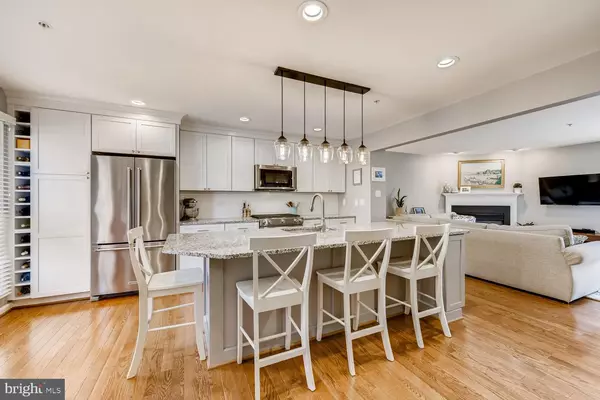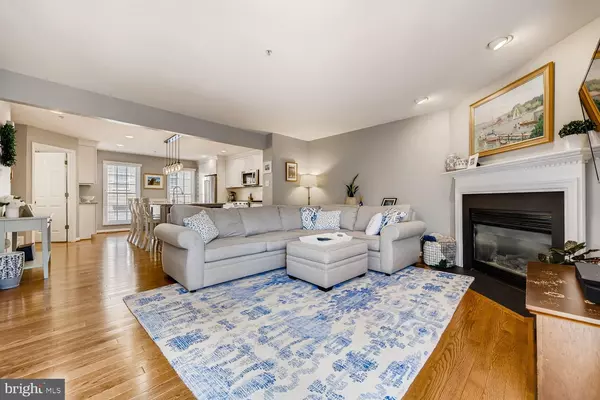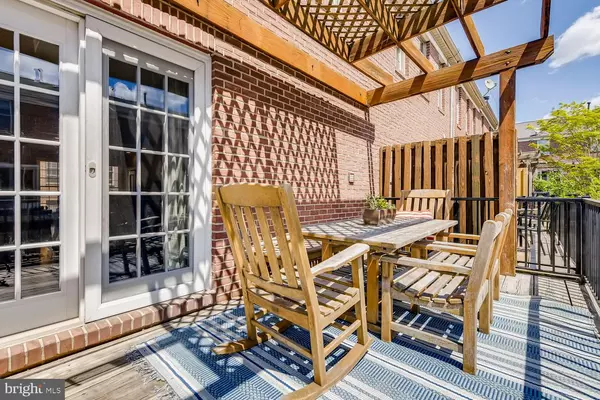$452,000
$452,000
For more information regarding the value of a property, please contact us for a free consultation.
13 W CHURCHILL ST Baltimore, MD 21230
3 Beds
4 Baths
1,720 SqFt
Key Details
Sold Price $452,000
Property Type Townhouse
Sub Type Interior Row/Townhouse
Listing Status Sold
Purchase Type For Sale
Square Footage 1,720 sqft
Price per Sqft $262
Subdivision Federal Hill Historic District
MLS Listing ID MDBA549742
Sold Date 06/10/21
Style Federal
Bedrooms 3
Full Baths 2
Half Baths 2
HOA Fees $12/ann
HOA Y/N Y
Abv Grd Liv Area 1,720
Originating Board BRIGHT
Year Built 1995
Annual Tax Amount $8,245
Tax Year 2021
Lot Size 435 Sqft
Acres 0.01
Property Description
Offers Due Sunday May 9th at 7pm. This is the one you have been waiting for in coveted Montgomery Square in the heart of Federal Hill! This 3 bedroom, 2 full, 2 half bath gives you the fun and convenience of city living without compromising on space, luxury, privacy or parking. The first floor and second floor were completely renovated in 2019 - the first floor features a spacious bedroom, brand new powder room, updated laundry room and access to your 1 car rear-entry garage and 1 car parking pad; the second floor was converted to completely open concept living including a custom Porter Buckley kitchen that includes large island, Silestone countertops, KitchenAid Stainless Appliance Suite, built in bench banquette/eating area, and large living room with fireplace. The third floor includes two master suites with en suite bathrooms and tons of closet space. Spend time outside on your rear deck or in your back yard area with beautiful double pergolas. 10 minute walk to M&T Bank Stadium, Camden Yards, Science Center, Rash Fields, Cross St. Market, and more. Stunning top to bottom, inside and out!
Location
State MD
County Baltimore City
Zoning R-8
Rooms
Other Rooms Living Room, Dining Room, Primary Bedroom, Bedroom 2, Bedroom 3, Kitchen, Bathroom 2, Primary Bathroom, Half Bath
Interior
Interior Features Built-Ins, Breakfast Area, Ceiling Fan(s), Combination Dining/Living, Combination Kitchen/Living, Entry Level Bedroom, Floor Plan - Open, Kitchen - Eat-In, Kitchen - Gourmet, Kitchen - Island, Kitchen - Table Space, Recessed Lighting, Tub Shower, Upgraded Countertops, Walk-in Closet(s), Wood Floors
Hot Water Natural Gas
Heating Forced Air
Cooling Central A/C
Fireplaces Number 1
Equipment Built-In Microwave, Dishwasher, Oven/Range - Gas, Refrigerator, Stainless Steel Appliances, Dryer, Washer
Fireplace Y
Appliance Built-In Microwave, Dishwasher, Oven/Range - Gas, Refrigerator, Stainless Steel Appliances, Dryer, Washer
Heat Source Natural Gas
Laundry Lower Floor
Exterior
Exterior Feature Deck(s)
Parking Features Garage - Rear Entry
Garage Spaces 2.0
Water Access N
Accessibility None
Porch Deck(s)
Attached Garage 1
Total Parking Spaces 2
Garage Y
Building
Story 3
Sewer Public Sewer
Water Public
Architectural Style Federal
Level or Stories 3
Additional Building Above Grade, Below Grade
New Construction N
Schools
School District Baltimore City Public Schools
Others
Senior Community No
Tax ID 0322090904 055
Ownership Fee Simple
SqFt Source Estimated
Security Features Sprinkler System - Indoor
Special Listing Condition Standard
Read Less
Want to know what your home might be worth? Contact us for a FREE valuation!

Our team is ready to help you sell your home for the highest possible price ASAP

Bought with William D Weeks • Coldwell Banker Realty
GET MORE INFORMATION

