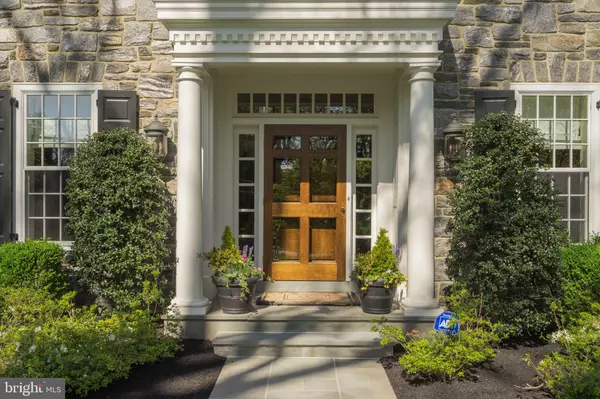$2,900,000
$2,499,000
16.0%For more information regarding the value of a property, please contact us for a free consultation.
211 ATLEE RD Wayne, PA 19087
5 Beds
7 Baths
7,721 SqFt
Key Details
Sold Price $2,900,000
Property Type Single Family Home
Sub Type Detached
Listing Status Sold
Purchase Type For Sale
Square Footage 7,721 sqft
Price per Sqft $375
Subdivision None Available
MLS Listing ID PADE2025312
Sold Date 08/10/22
Style Colonial
Bedrooms 5
Full Baths 5
Half Baths 2
HOA Y/N N
Abv Grd Liv Area 7,721
Originating Board BRIGHT
Year Built 2005
Annual Tax Amount $43,533
Tax Year 2021
Lot Size 0.910 Acres
Acres 0.91
Lot Dimensions 0.00 x 0.00
Property Description
Set within the serene beauty of the country-like roads rolling hills while being a stones throw to the quaint village of Wayne and nestled upon a lushly landscaped lot on a slight rise with a beautiful stone facade framed by a row of boxwoods, 211 Atlee Road is a gracious & elegant traditional colonial ready to welcome you home. One is greeted by the classic flagstone paths that leads to front & sides entrances from the Belgian block lined semi-circular drive.
The front to rear Center Hall foyer is light-filled and boasting an exquisite ceiling dome, warm Oak wood floors and detailed moldings throughout. The classic center hall style colonial layout with its grand 2 story foyer is flanked by the formal living room featuring paneled floor to ceiling fireplace and the gracious formal Dining Room able to seat close to a dozen people. The Butlers pantry is found adjacent and features wine fridge and gorgeous wooden cabinetry for all your entertaining desires. Designed to showcase secluded wooded views of the homes backyard, the open-concept comfortable family room, vaulted morning room with 2 walls of windows, and gourmet kitchen with multiple outdoor access points are all flooded with amazing natural light due to the many windows and glass doors. The sun splashed eat-in kitchen was built for the chef in mind, featuring a mix of Thermador, Bosch stainless steel appliances, along with a cabinet encased Sub Zero refrigerator, abundant wooden cabinetry and granite counter space are anchored by a center island with seating for six and enough space for prep and clean up. Next to the large breakfast area separated by glass panelling sits the family room with coffered ceiling, gas fireplace with paneled wall housing built in entertainment hub cabinetry. On the alternating side of the house sits the well sized, cherry-paneled Study complemented by a wood burning fireplace, wainscoting, bookshelf wall finished off with a triple rear window and glass paneled door w/ access to the private yard. Concluding this floor is the following, a formal powder room for your house guests with primp room, mud-room with built-in cabinetry, direct access to the attached 3 car garage, a separate side exit to driveway, workstation off Kitchen, large walk in pantry & utility closets, a 2nd informal powder room & a 2nd staircase to upper
Ascending the 2nd level from the main staircase which is accented by dramatic Palladian window, access double doors that guide you into the lavish primary suite. This is really a place for true rest and relaxation as it overlooks the gorgeous viewshed. The suite contains a separate lounge area with built ins, incredible his & her closet space, 2 water closets, a marble-appointed ensuite bathing area with a dual vanity, soaking tub, and glass enclosed stall shower that can be accessed from his/her bathroom access point. A generous hallway leads you to the location of all of the other Bedrooms. Bedroom 2 & 3 each have an ensuite bath with a stall shower, while bedrooms 3 & 4 share use of a full hall bathroom set up jack & Jill style. A well designed second floor laundry room with a side-by-side washer and dryer provides excellent convenience. The walk up unfinished 3rd level provides an opportunity for expansion whether it be an au pair suite, media room or remote work from home space.
The finished lower level contains grand spaces for rest, relaxation and recreation enjoyment with a full bathroom, a wet bar with a sink, ice maker and fridge, bar seating and an exceptionally enormous unfinished storage area. Spend the warmer months outdoors on the flagstone terraces gracing the back of the home and feel tucked in and private amongst the lush landscaped greenery. Located in the heart of Wayne, residents enjoy its small town feel, walk to the elementary school, minutes to dining, shopping, markets, top-rated Radnor schools, various premiere private schools, major roadways---truly a magical & majestic spot.
Location
State PA
County Delaware
Area Radnor Twp (10436)
Zoning R10
Rooms
Basement Partially Finished
Interior
Interior Features Built-Ins, Breakfast Area, Bar, Butlers Pantry, Combination Kitchen/Living, Crown Moldings, Dining Area, Family Room Off Kitchen, Floor Plan - Open, Kitchen - Eat-In, Kitchen - Gourmet, Kitchen - Island, Pantry, Tub Shower, Upgraded Countertops, Walk-in Closet(s), Wet/Dry Bar, Wood Floors
Hot Water Natural Gas
Heating Forced Air
Cooling Central A/C
Flooring Hardwood
Fireplaces Number 3
Fireplace Y
Heat Source Natural Gas
Laundry Upper Floor, Has Laundry
Exterior
Exterior Feature Terrace, Patio(s)
Parking Features Garage - Side Entry
Garage Spaces 3.0
Water Access N
Accessibility None
Porch Terrace, Patio(s)
Attached Garage 3
Total Parking Spaces 3
Garage Y
Building
Story 3
Foundation Block
Sewer Public Sewer
Water Public
Architectural Style Colonial
Level or Stories 3
Additional Building Above Grade, Below Grade
New Construction N
Schools
School District Radnor Township
Others
Pets Allowed Y
Senior Community No
Tax ID 36-06-03268-00
Ownership Fee Simple
SqFt Source Assessor
Horse Property N
Special Listing Condition Standard
Pets Allowed No Pet Restrictions
Read Less
Want to know what your home might be worth? Contact us for a FREE valuation!

Our team is ready to help you sell your home for the highest possible price ASAP

Bought with Elizabeth F Van Der Waag • BHHS Fox & Roach Wayne-Devon

GET MORE INFORMATION





