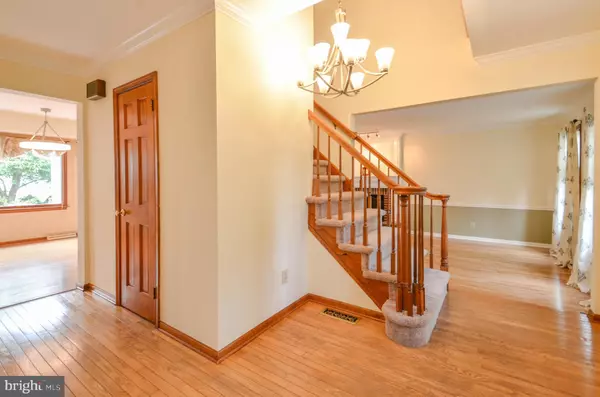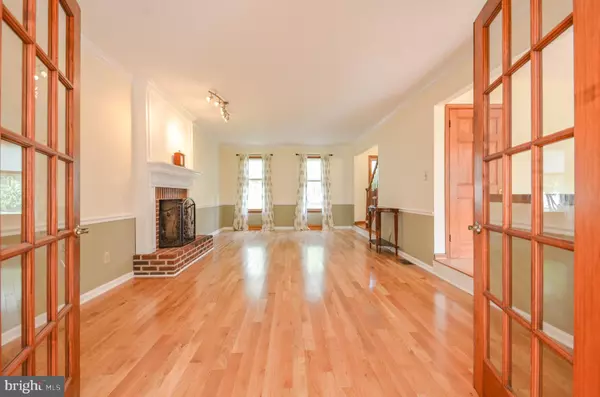$587,500
$599,000
1.9%For more information regarding the value of a property, please contact us for a free consultation.
266 CLIVEDEN DR Newtown, PA 18940
3 Beds
3 Baths
2,503 SqFt
Key Details
Sold Price $587,500
Property Type Single Family Home
Sub Type Detached
Listing Status Sold
Purchase Type For Sale
Square Footage 2,503 sqft
Price per Sqft $234
Subdivision Cliveden
MLS Listing ID PABU2005676
Sold Date 09/30/21
Style Colonial
Bedrooms 3
Full Baths 2
Half Baths 1
HOA Y/N N
Abv Grd Liv Area 2,112
Originating Board BRIGHT
Year Built 1985
Annual Tax Amount $6,213
Tax Year 2021
Lot Size 10,057 Sqft
Acres 0.23
Lot Dimensions 89.00 x 113.00
Property Description
Your search ends here! Cliveden Estates 3 bedroom, 2.5 bath Colonial home located in award winning Council Rock school district & within walking distance of Newtown Borough. This well maintained home has it all! Gleaming hardwood floor throughout the main level, new plush carpeting throughout the second, updated kitchen & bathroom, expansive living room with gas fireplace, gorgeous sunroom overlooking the yard & a 2 car garage. Beautiful kitchen has cozy dining area, granite countertops &SS appliances. Master bedroom accented with a spa like master bath including soaking tub, walk in shower with tiled walls, stone floor and frameless glass surround. Partially finished basement hosts a family room and large unfinished room for laundry and storage. The backyard deck and patio are perfect for your outside entertaining. Fantastic location with convenient access to major roadways & commuter train station, and just a short walk Newtown's shops, farmers market, restaurants, pubs!
Location
State PA
County Bucks
Area Newtown Twp (10129)
Zoning R1
Rooms
Other Rooms Living Room, Dining Room, Primary Bedroom, Bedroom 2, Bedroom 3, Kitchen, Family Room, Sun/Florida Room, Primary Bathroom, Full Bath, Half Bath
Basement Full, Partially Finished
Interior
Interior Features Carpet, Ceiling Fan(s), Dining Area, Kitchen - Eat-In, Pantry, Primary Bath(s), Soaking Tub, Walk-in Closet(s), Wood Floors
Hot Water Electric
Heating Forced Air
Cooling Central A/C, Ceiling Fan(s)
Flooring Carpet, Ceramic Tile, Hardwood
Fireplaces Number 1
Equipment Dishwasher, Microwave, Oven/Range - Gas, Refrigerator, Washer/Dryer Hookups Only
Fireplace Y
Appliance Dishwasher, Microwave, Oven/Range - Gas, Refrigerator, Washer/Dryer Hookups Only
Heat Source Natural Gas
Laundry Lower Floor
Exterior
Exterior Feature Deck(s), Patio(s)
Parking Features Garage - Front Entry
Garage Spaces 2.0
Water Access N
Roof Type Asphalt,Fiberglass
Accessibility None
Porch Deck(s), Patio(s)
Attached Garage 2
Total Parking Spaces 2
Garage Y
Building
Story 2
Sewer Public Sewer
Water Public
Architectural Style Colonial
Level or Stories 2
Additional Building Above Grade, Below Grade
New Construction N
Schools
School District Council Rock
Others
Senior Community No
Tax ID 29-006-200
Ownership Fee Simple
SqFt Source Assessor
Acceptable Financing Cash, Conventional
Listing Terms Cash, Conventional
Financing Cash,Conventional
Special Listing Condition Standard
Read Less
Want to know what your home might be worth? Contact us for a FREE valuation!

Our team is ready to help you sell your home for the highest possible price ASAP

Bought with Brian John Majeska • Redfin Corporation
GET MORE INFORMATION





