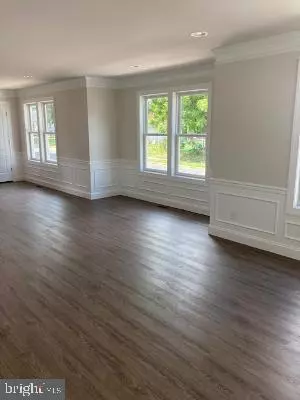$370,000
$350,000
5.7%For more information regarding the value of a property, please contact us for a free consultation.
507 HENRY ST Riverside, NJ 08075
4 Beds
2 Baths
2,500 SqFt
Key Details
Sold Price $370,000
Property Type Single Family Home
Sub Type Detached
Listing Status Sold
Purchase Type For Sale
Square Footage 2,500 sqft
Price per Sqft $148
Subdivision None Available
MLS Listing ID NJBL2001204
Sold Date 09/03/21
Style Colonial,Contemporary
Bedrooms 4
Full Baths 2
HOA Y/N N
Abv Grd Liv Area 2,500
Originating Board BRIGHT
Year Built 2021
Annual Tax Amount $2,150
Tax Year 2020
Lot Size 6,000 Sqft
Acres 0.14
Lot Dimensions 60.00 x 100.00
Property Description
NEW CONSTRUCTION, Available for Immediate Occupancy Here's your chance to Own a Brand New Home, NOT rehabbed, not remodeled, NEW!!! Spectacular Corner Lot with 4 Bedrooms & 2 Full Baths 1 Car Detached Garage with Vinyl Siding. First Floor Entry into the Large Open Living room with Crown Molding and Wainscotting that leads to the Open Dining Room with Crown Molding & Wainscotting then right into the Beautiful Kitchen with all Samsung Stainless Appliances included, Gorgeous Granite Countertops with plenty of Room and Loads of Cabinetry with double corner Lazy Susan's. Such a nice roomy Kitchen. Then off of the Kitchen leads you to Bedroom 1 on the Main Level & First Floor Full Hall Bath with Double Sink with Granite Top. Full Tub/Shower with Surround. 2nd Floor Offers 3 More Bedroom's & a Full Hall Bath with Linen Closet, ceramic Tile floor, Double Sink with Granite Top The Exterior of the home has Vinyl siding and a Covered Front Porch with Handrail Surround, Builders upgrades include: Ceramic tile flooring, Crown Moldings, Wainscoting, Hardwood flooring, Granite countertops, Ceramic Tile, Full Basement that is ready to be Finished if you choose to do so as it is ready to go, The Builder is Offering the Buyer their choice of Sod or Seed for the Grass, so come quick & Check out this Great New Home out Make your Offer & Choose which grass you would like to have. Also, a 10 Year Builder's Home Warranty is being provided by the Builder at Closing!!!. Close to Major Highways & Public Transportation. This Home is a True 10+ Must See!!
Location
State NJ
County Burlington
Area Riverside Twp (20330)
Zoning RES
Rooms
Other Rooms Living Room, Dining Room, Bedroom 2, Bedroom 3, Bedroom 4, Kitchen, Basement, Bedroom 1, Bathroom 1, Bathroom 2
Basement Full, Poured Concrete
Main Level Bedrooms 1
Interior
Hot Water Natural Gas
Heating Forced Air
Cooling Central A/C
Flooring Ceramic Tile, Hardwood
Heat Source Natural Gas
Exterior
Exterior Feature Porch(es)
Parking Features Garage - Front Entry
Garage Spaces 4.0
Utilities Available Cable TV
Water Access N
Roof Type Shingle
Accessibility 2+ Access Exits
Porch Porch(es)
Total Parking Spaces 4
Garage Y
Building
Lot Description Corner, Front Yard, Rear Yard, SideYard(s)
Story 2
Sewer Public Sewer
Water Public
Architectural Style Colonial, Contemporary
Level or Stories 2
Additional Building Above Grade, Below Grade
Structure Type Dry Wall
New Construction Y
Schools
Elementary Schools Riverside E.S.
Middle Schools Riverside M.S.
High Schools Riverside H.S.
School District Riverside Township Public Schools
Others
Senior Community No
Tax ID 30-02708-00004
Ownership Fee Simple
SqFt Source Assessor
Acceptable Financing Cash, Conventional, FHA, VA
Listing Terms Cash, Conventional, FHA, VA
Financing Cash,Conventional,FHA,VA
Special Listing Condition Standard
Read Less
Want to know what your home might be worth? Contact us for a FREE valuation!

Our team is ready to help you sell your home for the highest possible price ASAP

Bought with Tory Schroff • Hometown Real Estate Group
GET MORE INFORMATION





