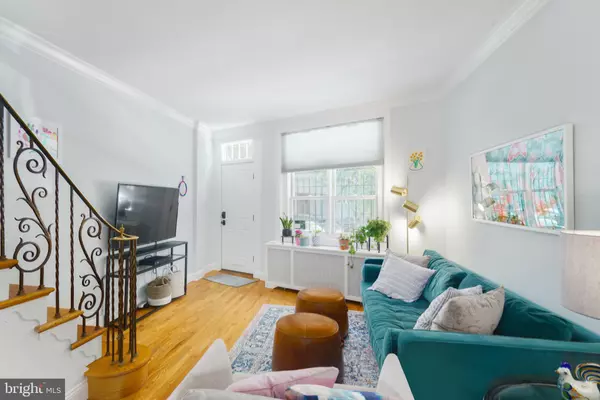$426,000
$419,900
1.5%For more information regarding the value of a property, please contact us for a free consultation.
908 E PASSYUNK AVE Philadelphia, PA 19147
3 Beds
2 Baths
1,294 SqFt
Key Details
Sold Price $426,000
Property Type Townhouse
Sub Type Interior Row/Townhouse
Listing Status Sold
Purchase Type For Sale
Square Footage 1,294 sqft
Price per Sqft $329
Subdivision Bella Vista
MLS Listing ID PAPH2115298
Sold Date 06/30/22
Style Straight Thru
Bedrooms 3
Full Baths 1
Half Baths 1
HOA Y/N N
Abv Grd Liv Area 1,054
Originating Board BRIGHT
Year Built 1920
Annual Tax Amount $5,259
Tax Year 2022
Lot Size 686 Sqft
Acres 0.02
Lot Dimensions 14.00 x 49.00
Property Description
Meticulously cared for, move in ready home in the highly desirable Bella Vista. This home has been well maintained throughout and boasts many great features. Upon entering into the airy living room, you'll feel immediately at home. With hardwood floors in the living room, separate dining area and renovated open kitchen, the possibilities for entertaining and having great family memories are endless. The first floor kitchen walks out to an outdoor space that has been appointed with blue stone pavers so you'll have year round options for grilling and gardening. The second floor offers 3 bedrooms all with hardwood flooring and an updated hall bath with radiant floor heating. In addition to all of this space, there is a fully finished with a half bath. This bonus space allows you to have the option of a home office, entertaining area or music/play room. Exhibiting additional pride of ownership, all systems have been well cared for and the roof was installed in 2016 and is still under warranty. Located in a fantastic area just a quick walk to the Italian Market, Passyunk, Center City and all neighborhood shops, cafes, parks, and attractions. Need to get to the suburbs quickly, no problem, this location is a quick drive all major highways.
Make your appointment today - it doesn't get much better than this!
Location
State PA
County Philadelphia
Area 19147 (19147)
Zoning RM1
Rooms
Basement Other, Fully Finished
Interior
Interior Features Built-Ins, Dining Area, Floor Plan - Open, Kitchen - Island, Upgraded Countertops, Wood Floors
Hot Water Electric
Heating Forced Air
Cooling Central A/C
Equipment Built-In Microwave, Built-In Range, Dishwasher, Disposal, Dryer, Range Hood, Refrigerator, Washer - Front Loading
Appliance Built-In Microwave, Built-In Range, Dishwasher, Disposal, Dryer, Range Hood, Refrigerator, Washer - Front Loading
Heat Source Natural Gas
Exterior
Water Access N
Accessibility None
Garage N
Building
Story 2
Foundation Other
Sewer Public Sewer
Water Public
Architectural Style Straight Thru
Level or Stories 2
Additional Building Above Grade, Below Grade
New Construction N
Schools
Elementary Schools George W. Nebinger School
High Schools Furness Horace
School District The School District Of Philadelphia
Others
Senior Community No
Tax ID 021490600
Ownership Fee Simple
SqFt Source Assessor
Acceptable Financing Cash, Conventional, FHA, VA
Listing Terms Cash, Conventional, FHA, VA
Financing Cash,Conventional,FHA,VA
Special Listing Condition Standard
Read Less
Want to know what your home might be worth? Contact us for a FREE valuation!

Our team is ready to help you sell your home for the highest possible price ASAP

Bought with Abram Haupt • Elfant Wissahickon-Chestnut Hill
GET MORE INFORMATION





