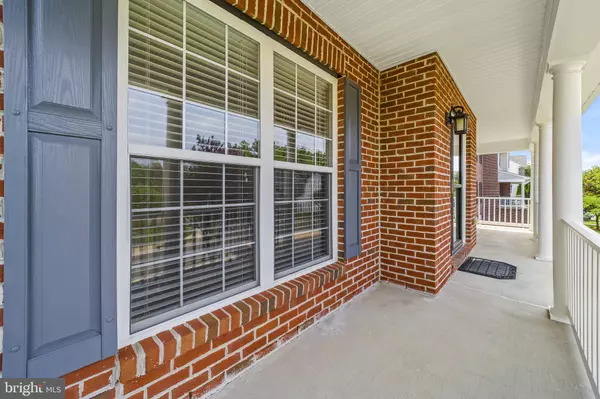$642,500
$649,900
1.1%For more information regarding the value of a property, please contact us for a free consultation.
15321 DILLWYN CT Woodbridge, VA 22193
4 Beds
4 Baths
4,048 SqFt
Key Details
Sold Price $642,500
Property Type Single Family Home
Sub Type Detached
Listing Status Sold
Purchase Type For Sale
Square Footage 4,048 sqft
Price per Sqft $158
Subdivision Lake Terrapin
MLS Listing ID VAPW523140
Sold Date 07/09/21
Style Colonial
Bedrooms 4
Full Baths 3
Half Baths 1
HOA Fees $55/mo
HOA Y/N Y
Abv Grd Liv Area 3,248
Originating Board BRIGHT
Year Built 2005
Annual Tax Amount $6,454
Tax Year 2021
Lot Size 10,716 Sqft
Acres 0.25
Property Description
Your search is over! Welcome to this 4BR, 3.5BA Colonial situated on a 0.25 acre lot located in sought after Lake Terrapin. Walk up the extra long driveway to the elevated entrance featuring a gorgeous front porch and enter this light and airy home. As you enter, take notice of the crown moldings throughout the home and the soaring 2-story foyer w/ hardwood floors. The main level features an office, formal living rm, formal dining rm w/ Bay window, laundry room and gourmet eat-in kitchen w/granite countertops and SS appliances. You will be amazed at the size of the family room located off the kitchen that runs the length of the house and the beautiful marble fireplace w/mantle! The Upper level features 4 bedrooms including the primary bedroom w/an oversized walk in closet and spacious en suite bathroom w/double vanities and updated lighting. The lower level includes a spacious recreation room, full bath and tons of storage. With over 4,000 finished sq, feet on 3 levels, there are endless possibilities for your family to enjoy! As a buyer, you can have Peace- of-Mind.... Seller has already replaced HVAC (2017), NEW ROOF (2018), WATER HEATER (2020), SAMSUNG BLACK SS KITCHEN APPLIANCES (2021), SAMSUNG WASHER/DRYER (2021) UPDATED LIGHTING (2021) and FRESH PAINT throughout entire house (2021) . You will love everything about this home including the private, spacious wooded yard that looks out to trees with deck and concrete patio. Welcome Home!
Location
State VA
County Prince William
Zoning R4
Rooms
Other Rooms Living Room, Dining Room, Kitchen, Family Room, Den, Laundry, Office, Recreation Room, Full Bath
Basement Fully Finished
Interior
Hot Water Natural Gas
Heating Forced Air
Cooling Central A/C
Fireplaces Number 1
Heat Source Natural Gas
Exterior
Parking Features Garage - Front Entry, Garage Door Opener, Inside Access, Oversized
Garage Spaces 2.0
Amenities Available Lake, Basketball Courts, Club House, Jog/Walk Path, Pool - Outdoor, Tot Lots/Playground
Water Access N
Accessibility None
Attached Garage 2
Total Parking Spaces 2
Garage Y
Building
Lot Description Backs to Trees
Story 3
Sewer Public Sewer
Water Public
Architectural Style Colonial
Level or Stories 3
Additional Building Above Grade, Below Grade
New Construction N
Schools
Elementary Schools Montclair
Middle Schools Saunders
High Schools Forest Park
School District Prince William County Public Schools
Others
HOA Fee Include Management,Pool(s),Reserve Funds,Road Maintenance,Snow Removal,Trash
Senior Community No
Tax ID 8091-81-6828
Ownership Fee Simple
SqFt Source Assessor
Acceptable Financing Cash, Conventional, FHA, VA
Listing Terms Cash, Conventional, FHA, VA
Financing Cash,Conventional,FHA,VA
Special Listing Condition Standard
Read Less
Want to know what your home might be worth? Contact us for a FREE valuation!

Our team is ready to help you sell your home for the highest possible price ASAP

Bought with BO LU • Premiere Realty LLC
GET MORE INFORMATION





