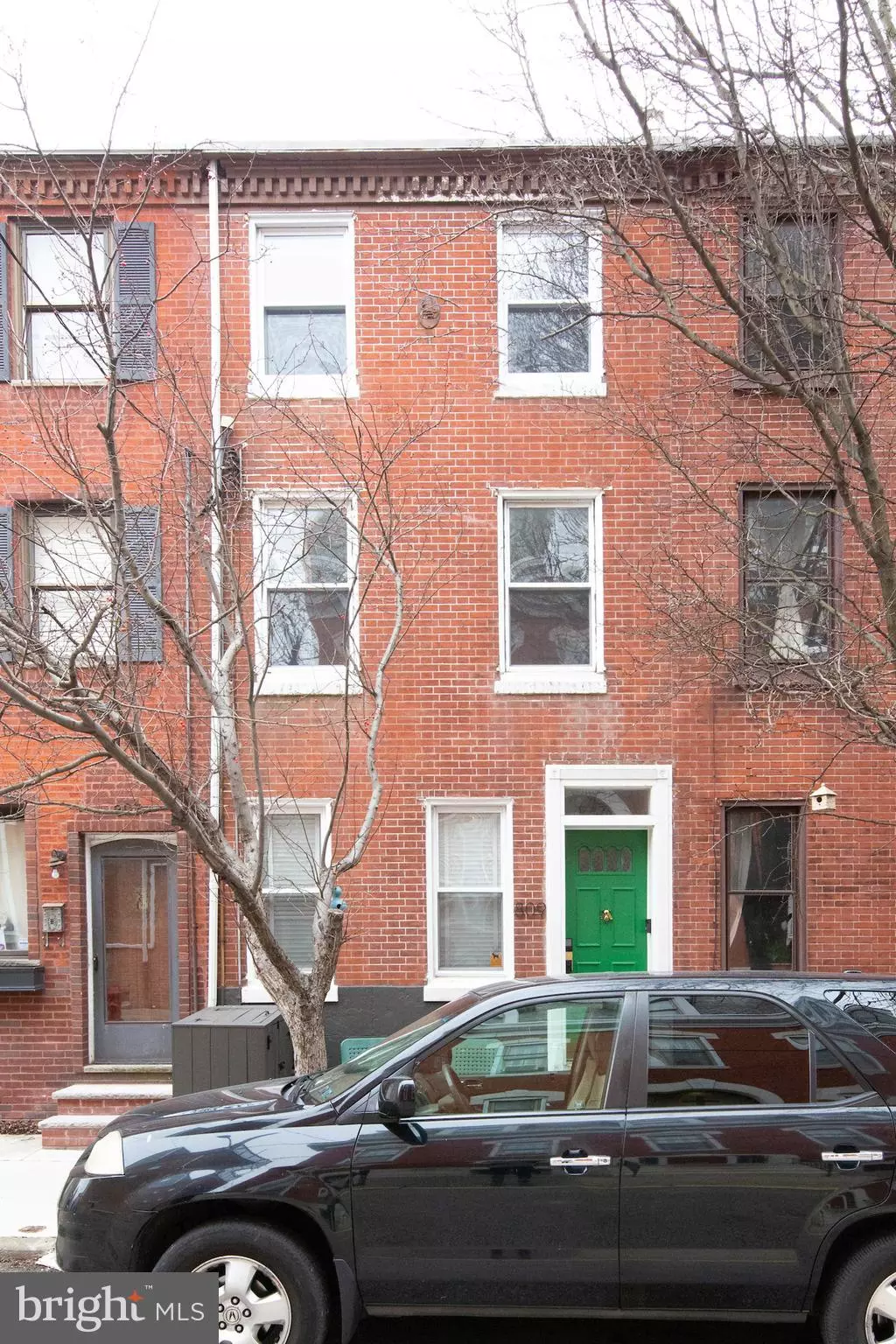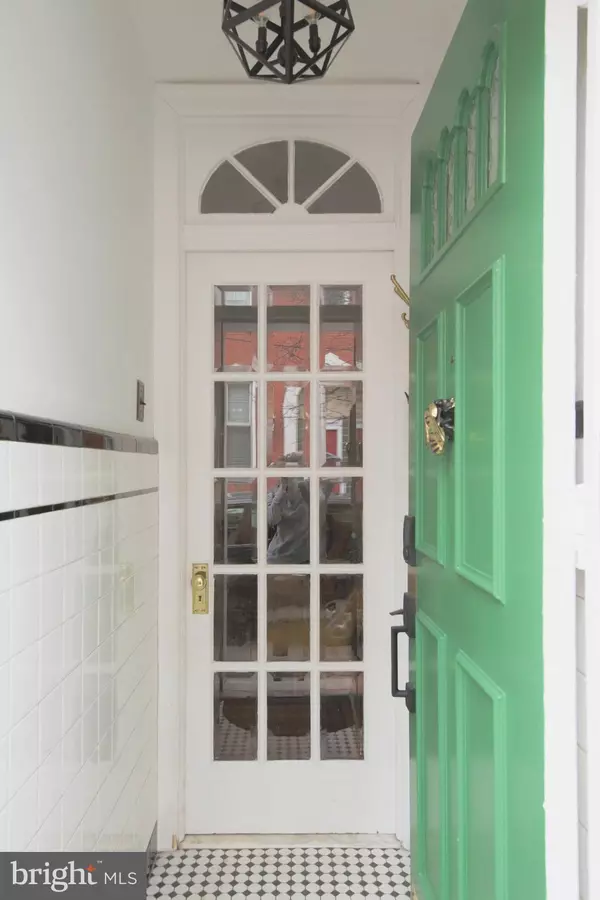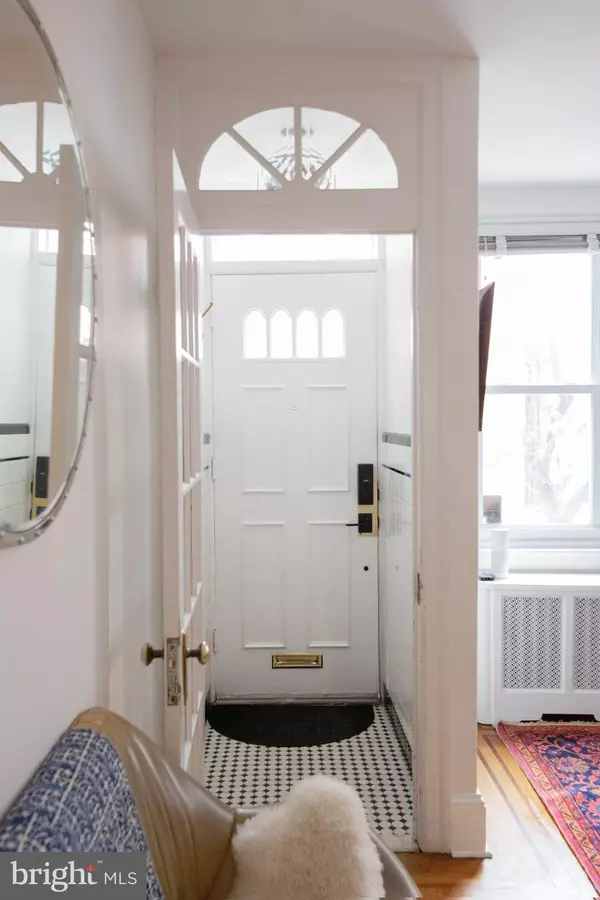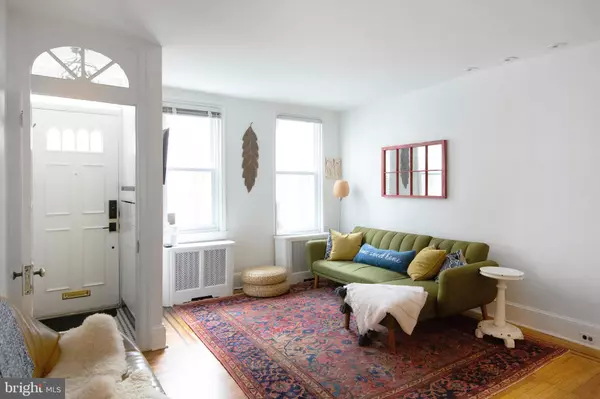$455,000
$419,000
8.6%For more information regarding the value of a property, please contact us for a free consultation.
809 S HUTCHINSON ST Philadelphia, PA 19147
4 Beds
1 Bath
1,134 SqFt
Key Details
Sold Price $455,000
Property Type Townhouse
Sub Type Interior Row/Townhouse
Listing Status Sold
Purchase Type For Sale
Square Footage 1,134 sqft
Price per Sqft $401
Subdivision Bella Vista
MLS Listing ID PAPH984694
Sold Date 03/19/21
Style Traditional
Bedrooms 4
Full Baths 1
HOA Y/N N
Abv Grd Liv Area 1,134
Originating Board BRIGHT
Year Built 1920
Annual Tax Amount $5,455
Tax Year 2020
Lot Size 560 Sqft
Acres 0.01
Lot Dimensions 14.00 x 40.00
Property Description
Come see this lovely brick row home on a great block in the heart of Bella Vista. Enter the home into a welcoming foyer with tiled walls and flooring, and an original multi-light interior door surmounted by a fanlight transom. The foyer leads to an open living-dining area highlighted by original oak floors with walnut inlay, and the original wooden staircase and banister. Beyond the dining area is a recently renovated kitchen featuring a farmhouse style sink, white Shaker-style cabinets, quartz counters, open wood shelving, and stainless steel appliances. The window over the sink, the half-light rear door, and the transom window, bring in plenty of morning sunlight and ambient light throughout the day. The rear door leads to a small patio surrounded by Isaiah Zagar mosaics. Downstairs you will find a partially finished basement with exposed ceiling joists, finished walls, painted floors, and synthetic flooring perfect for a play area or gym. There is a laundry area with a washer and dryer and an enameled cast iron utility sink. On the second floor, you will find two bedrooms, and a hall bath with black and white ceramic tile and an original art deco style enameled cast iron tub surrounded by white subway tile. At the top of the steps to the third floor is a small deck overlooking the patio below. There are an additional two bedrooms on the 3rd floor, the smaller of which could someday be converted into a second bathroom to create a top floor owner's suite. The home is heated by a hot water radiator system and is cooled by a high velocity central air conditioning system. This property offers so much in the way of location, functionality, character, and value. It is within a few blocks of Palumbo Park (a great recreation and dog park), the Italian Market, The Asian markets on Washington Avenue, and the Whole Foods and Acme on South Street. There are amenities in every direction. This is a home that you don't want to miss.
Location
State PA
County Philadelphia
Area 19147 (19147)
Zoning RSA5
Rooms
Other Rooms Basement
Basement Partially Finished
Interior
Hot Water Natural Gas
Heating Radiator, Hot Water
Cooling Central A/C
Flooring Hardwood, Ceramic Tile
Equipment Oven/Range - Gas, Dishwasher, Refrigerator, Washer, Dryer, Stainless Steel Appliances
Fireplace N
Appliance Oven/Range - Gas, Dishwasher, Refrigerator, Washer, Dryer, Stainless Steel Appliances
Heat Source Natural Gas
Laundry Basement
Exterior
Exterior Feature Patio(s), Deck(s)
Water Access N
Accessibility None
Porch Patio(s), Deck(s)
Garage N
Building
Story 3
Sewer Public Sewer
Water Public
Architectural Style Traditional
Level or Stories 3
Additional Building Above Grade, Below Grade
New Construction N
Schools
School District The School District Of Philadelphia
Others
Senior Community No
Tax ID 022294000
Ownership Fee Simple
SqFt Source Assessor
Special Listing Condition Standard
Read Less
Want to know what your home might be worth? Contact us for a FREE valuation!

Our team is ready to help you sell your home for the highest possible price ASAP

Bought with Jeffrey C Carpineta • Solo Real Estate, Inc.
GET MORE INFORMATION





