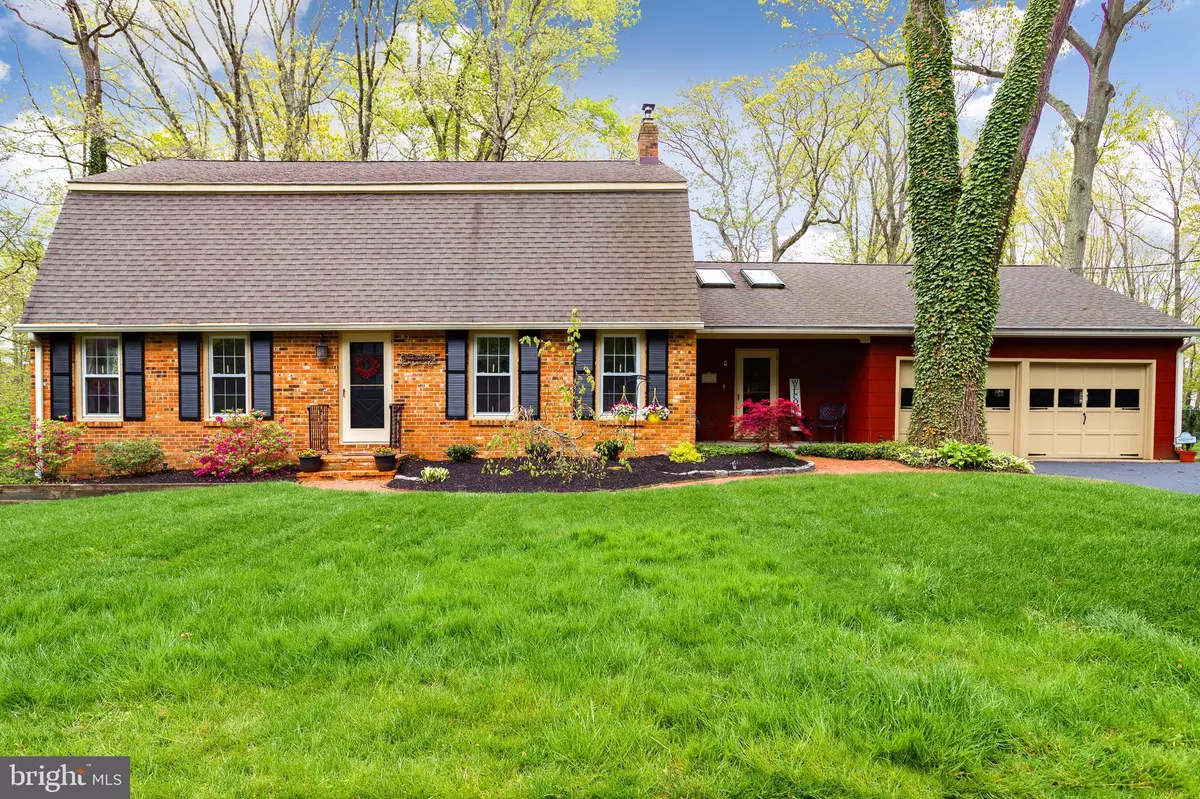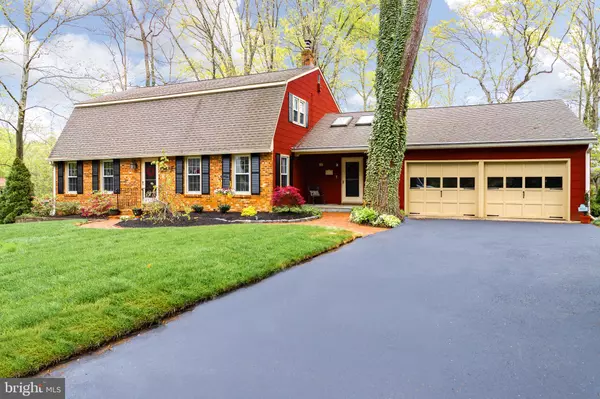$510,000
$489,900
4.1%For more information regarding the value of a property, please contact us for a free consultation.
12 WYNWOOD DR Columbus, NJ 08022
4 Beds
3 Baths
2,837 SqFt
Key Details
Sold Price $510,000
Property Type Single Family Home
Sub Type Detached
Listing Status Sold
Purchase Type For Sale
Square Footage 2,837 sqft
Price per Sqft $179
Subdivision None Available
MLS Listing ID NJBL2024320
Sold Date 07/07/22
Style Cape Cod,Colonial
Bedrooms 4
Full Baths 3
HOA Y/N N
Abv Grd Liv Area 2,837
Originating Board BRIGHT
Year Built 1971
Annual Tax Amount $9,322
Tax Year 2021
Lot Size 0.670 Acres
Acres 0.67
Lot Dimensions 0.00 x 0.00
Property Description
Welcome to this immaculately kept 4 bedroom, 3 full bath custom built colonial situated on over .67 acres of professional landscaped grounds on a private street in a desirable neighborhood of Springfield Township. As you enter the foyer, you will notice the hardwood floors throughout. This home features a formal living room, substantial sized dining room and a large eat-in kitchen with center island, granite countertops, pantry, Jenn Air appliances, and glass tile backsplash. Open to the kitchen, is a the family room with ceiling fan, skylights, and a Vermont casting wood burning stove surrounded by exposed brick. There is a first floor bedroom with a nearby newly renovated full bath consisting of Calcutta marble tiles, an oversized stand-up shower stall, new vanity and granite countertop. From the family room there are double french doors that lead to a 23X12 sunroom with travertine stone tile, surrounded by oversized windows with amazing views of the private backyard. Sit on the back deck or newly installed paver patio and enjoy the tranquil park like setting of the fenced yard with raised landscaping beds, mature trees, and stone landscaping walls. A wood staircase leads you to the second floor that offers 3 spacious bedrooms, including a master bedroom suite with crown molding, ceiling fan, a dressing room with double closets and a full bath with a stand-up shower stall. The other 2 bedrooms are very spacious, including one with a walk-in closet and stairs leading you to a walk up attic. The hall bath has been recently updated with ceramic tile floors, new vanity with granite top, and a tub and shower. Some additional features of this amazing home are an indoor sprinkler system, upgraded lighting, a newer two-zoned heating system, New Hot Tub, full walk-out basement, and an oversized 2 car-garage. This home is conveniently located with easy access to the Joint Base, Routes 206, 537, and Route 38. Springfield Elementary and Northern Burlington High School.
Location
State NJ
County Burlington
Area Springfield Twp (20334)
Zoning AR3
Rooms
Other Rooms Living Room, Dining Room, Primary Bedroom, Bedroom 2, Bedroom 3, Kitchen, Family Room, Sun/Florida Room, Laundry, Additional Bedroom
Basement Full
Main Level Bedrooms 1
Interior
Interior Features Attic, Breakfast Area, Ceiling Fan(s), Combination Kitchen/Living, Crown Moldings, Entry Level Bedroom, Floor Plan - Traditional, Kitchen - Eat-In, Recessed Lighting, Stall Shower, Walk-in Closet(s), Wood Floors
Hot Water Electric
Heating Baseboard - Hot Water
Cooling Central A/C
Flooring Carpet, Wood
Fireplaces Number 1
Fireplaces Type Wood, Flue for Stove, Brick
Fireplace Y
Heat Source Oil
Exterior
Parking Features Garage - Front Entry, Inside Access, Garage Door Opener
Garage Spaces 6.0
Fence Rear
Water Access N
Accessibility None
Attached Garage 2
Total Parking Spaces 6
Garage Y
Building
Lot Description Partly Wooded, Private, Rear Yard, SideYard(s), Front Yard, Landscaping
Story 2
Foundation Concrete Perimeter
Sewer On Site Septic
Water Well
Architectural Style Cape Cod, Colonial
Level or Stories 2
Additional Building Above Grade, Below Grade
New Construction N
Schools
Elementary Schools Springfield Township E.S.
Middle Schools Northern Burl. Co. Reg. Jr. M.S.
High Schools North Burlington Regional H.S.
School District Springfield Township
Others
Senior Community No
Tax ID 34-01201 01-00008
Ownership Fee Simple
SqFt Source Assessor
Special Listing Condition Standard
Read Less
Want to know what your home might be worth? Contact us for a FREE valuation!

Our team is ready to help you sell your home for the highest possible price ASAP

Bought with David Schiavone • CB Schiavone & Associates

GET MORE INFORMATION





