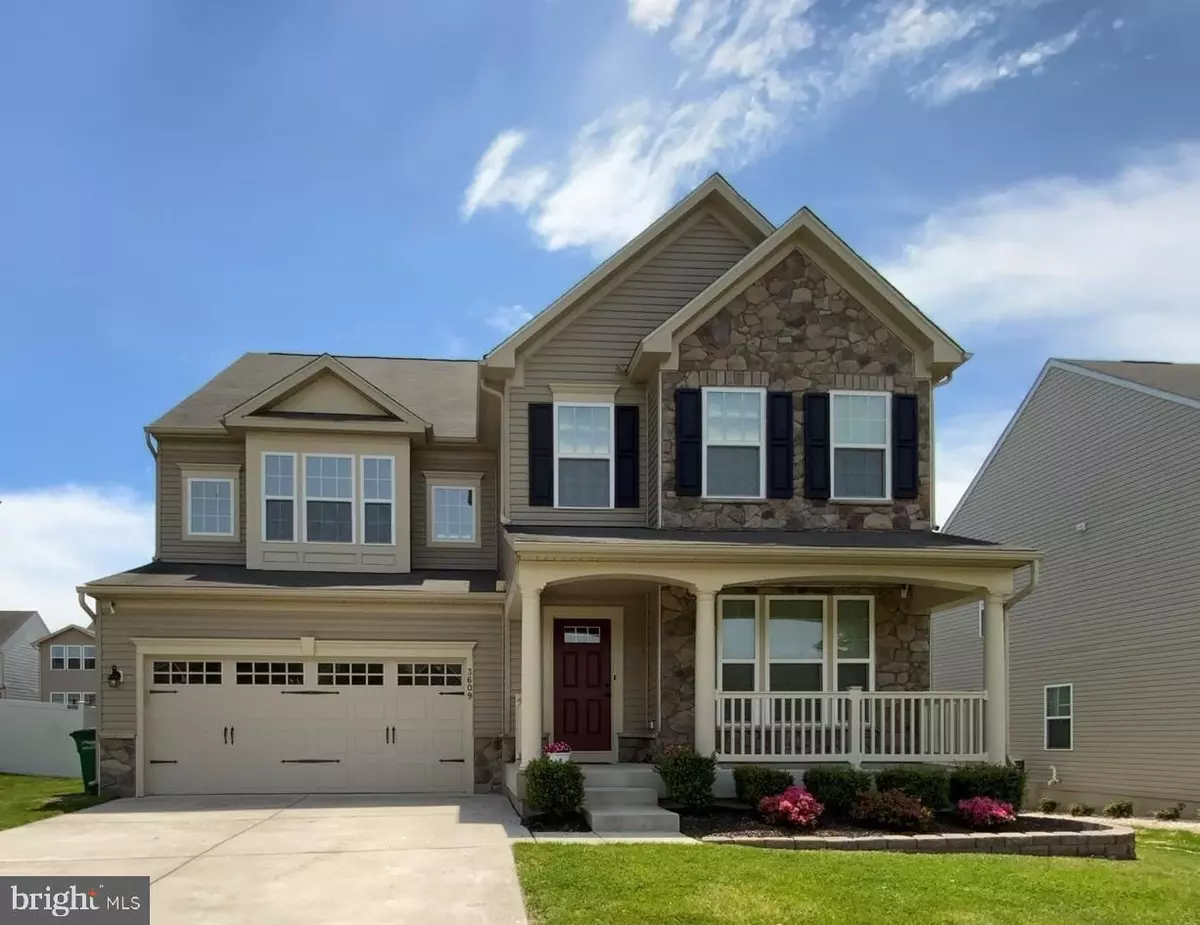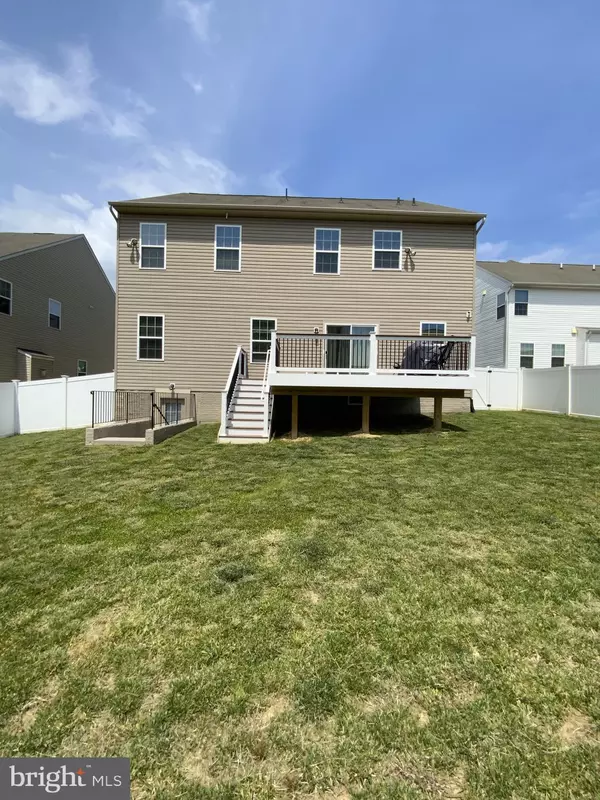$525,000
$483,500
8.6%For more information regarding the value of a property, please contact us for a free consultation.
3609 BERTRAM DR Aberdeen, MD 21001
4 Beds
4 Baths
5,254 SqFt
Key Details
Sold Price $525,000
Property Type Single Family Home
Sub Type Detached
Listing Status Sold
Purchase Type For Sale
Square Footage 5,254 sqft
Price per Sqft $99
Subdivision Eagles Rest
MLS Listing ID MDHR259518
Sold Date 06/25/21
Style Craftsman
Bedrooms 4
Full Baths 3
Half Baths 1
HOA Fees $125/mo
HOA Y/N Y
Abv Grd Liv Area 3,588
Originating Board BRIGHT
Year Built 2015
Annual Tax Amount $6,795
Tax Year 2020
Lot Size 8,064 Sqft
Acres 0.19
Property Description
Gorgeous Torino design in sought after Eagles Rest neighborhood. The Main level features an open floorplan with grand entry arches, hardwood floors, front office, upgraded kitchen with granite countertops, large gourmet island, stainless steel appliances, double wall ovens, huge pantry and a mud room that connects to a spacious two car garage. The Upper Level has 4 large bedrooms all with walk in closets, a loft that has the potential for a 5th bedroom and a laundry room with a sink. The Owner's suite has two walk in closets and a sitting area. The Master Bathroom has a double sink, a jacuzzi soaking tub and walk in shower. The Finished Basement features a large media room equipped for home movie entertainment, a full bathroom, additional living space, ample storage, carpet throughout and easy access to the backyard. This home also includes a Brand New Deck and Fence built in late 2020. Conveniently located right off I-95 and only minutes away from the MARC train for extended travel. This executive series single family home gives you the house you need with the style you desire.
Location
State MD
County Harford
Zoning IBD
Direction North
Rooms
Other Rooms Living Room, Dining Room, Primary Bedroom, Sitting Room, Bedroom 2, Bedroom 3, Kitchen, Basement, Breakfast Room, Bedroom 1, Laundry, Loft, Mud Room, Office, Storage Room, Utility Room, Media Room, Bathroom 1, Bathroom 2, Attic, Primary Bathroom, Half Bath
Basement Other
Main Level Bedrooms 4
Interior
Interior Features Attic, Carpet, Floor Plan - Open, Formal/Separate Dining Room, Kitchen - Eat-In, Pantry, Recessed Lighting, Soaking Tub, Store/Office, Upgraded Countertops, Walk-in Closet(s), Wood Floors
Hot Water Electric
Heating Forced Air, Heat Pump(s), Programmable Thermostat
Cooling Central A/C, Programmable Thermostat
Flooring Hardwood, Carpet, Ceramic Tile
Equipment Built-In Microwave, Cooktop, Dishwasher, Disposal, Dryer, Dryer - Front Loading, Exhaust Fan, Icemaker, Microwave, Oven - Wall, Oven - Self Cleaning, Refrigerator, Stainless Steel Appliances, Washer, Washer - Front Loading, Water Heater
Window Features Screens,Sliding
Appliance Built-In Microwave, Cooktop, Dishwasher, Disposal, Dryer, Dryer - Front Loading, Exhaust Fan, Icemaker, Microwave, Oven - Wall, Oven - Self Cleaning, Refrigerator, Stainless Steel Appliances, Washer, Washer - Front Loading, Water Heater
Heat Source Natural Gas, Electric
Laundry Has Laundry, Upper Floor, Washer In Unit, Dryer In Unit
Exterior
Parking Features Garage - Rear Entry, Built In, Garage Door Opener, Inside Access
Garage Spaces 6.0
Water Access N
Accessibility None
Attached Garage 2
Total Parking Spaces 6
Garage Y
Building
Story 3
Sewer Public Sewer
Water Public
Architectural Style Craftsman
Level or Stories 3
Additional Building Above Grade, Below Grade
New Construction N
Schools
School District Harford County Public Schools
Others
Senior Community No
Tax ID 1302108704
Ownership Fee Simple
SqFt Source Assessor
Acceptable Financing VA, FHA, Conventional, Cash
Listing Terms VA, FHA, Conventional, Cash
Financing VA,FHA,Conventional,Cash
Special Listing Condition Standard
Read Less
Want to know what your home might be worth? Contact us for a FREE valuation!

Our team is ready to help you sell your home for the highest possible price ASAP

Bought with Lee R. Tessier • EXP Realty, LLC

GET MORE INFORMATION





