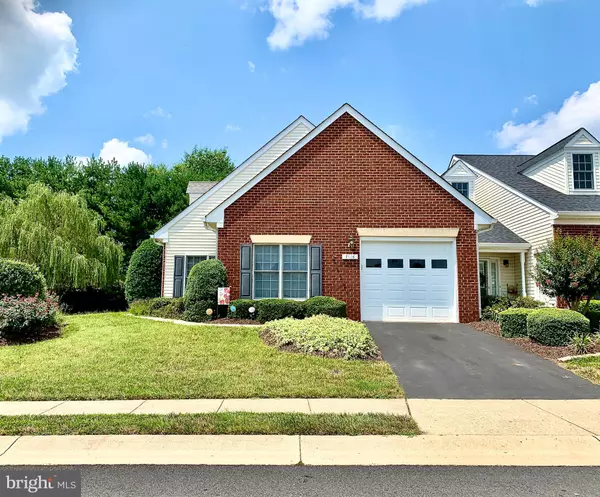$310,000
$314,000
1.3%For more information regarding the value of a property, please contact us for a free consultation.
7116 DESTINY LN Fredericksburg, VA 22407
2 Beds
2 Baths
1,857 SqFt
Key Details
Sold Price $310,000
Property Type Single Family Home
Sub Type Twin/Semi-Detached
Listing Status Sold
Purchase Type For Sale
Square Footage 1,857 sqft
Price per Sqft $166
Subdivision Salem Fields
MLS Listing ID VASP2001718
Sold Date 09/28/21
Style Villa
Bedrooms 2
Full Baths 2
HOA Fees $120/mo
HOA Y/N Y
Abv Grd Liv Area 1,857
Originating Board BRIGHT
Year Built 2001
Annual Tax Amount $1,915
Tax Year 2021
Lot Size 4,480 Sqft
Acres 0.1
Property Description
You will love this Gorgeous one level end unit villa in Salem Fields near a quiet Cul de Sac. This home feels so spacious as you enter into the living room with Beautiful Hard Wood Floors! The living room flows into to the Dining Room, which offers enough space for even the largest family get togethers! You will love the Split Floor Plan, which offers each spacious bedroom and bath much privacy! The Enormous Primary Suite offers his and hers walk in closets and attached bath with Double Vanity, Jacuzzi Tub and Walk in Shower! The kitchen, which looks through to the dining area, has brand New Vinyl Tile Flooring, Fresh Paint and opens into the Beautiful Florida Room with Gas Fireplace, Heated Ceramic Tile Flooring and French Doors that lead out to your Lovely Patio with an Electric Retractable Awning. Here you will look at your large private Fenced Yard that overlooks nothing but trees! The fence, Florida room, kitchen, and both bedrooms were just painted and new updated smoke detectors were added! Last but not least, there is an oversized one car garage with shelving and room above for extra storage! A New Insulated Garage Door w/ New Trimon Garage Entrance Frame has been installed so the operation of the door is extremely quiet! These homeowners have taken wonderful care of this home and it shows! The association actually mows your lawn and offers an outdoor swimming pool, clubhouse, playground and so much more!
Location
State VA
County Spotsylvania
Zoning P3*
Rooms
Main Level Bedrooms 2
Interior
Interior Features Wood Floors, Carpet, Ceiling Fan(s), Chair Railings, Combination Dining/Living, Entry Level Bedroom, Kitchen - Table Space, Curved Staircase, Pantry, Recessed Lighting, Soaking Tub, WhirlPool/HotTub, Walk-in Closet(s), Window Treatments
Hot Water Natural Gas
Heating Forced Air
Cooling Central A/C
Flooring Hardwood, Carpet, Ceramic Tile, Luxury Vinyl Tile
Fireplaces Number 1
Fireplaces Type Gas/Propane
Equipment Built-In Microwave, Dishwasher, Disposal, Oven/Range - Gas, Refrigerator, Water Heater, Washer - Front Loading, Dryer - Front Loading
Fireplace Y
Appliance Built-In Microwave, Dishwasher, Disposal, Oven/Range - Gas, Refrigerator, Water Heater, Washer - Front Loading, Dryer - Front Loading
Heat Source Natural Gas
Exterior
Exterior Feature Patio(s)
Parking Features Garage Door Opener
Garage Spaces 2.0
Fence Rear
Amenities Available Community Center, Common Grounds, Pool - Outdoor, Basketball Courts, Exercise Room, Jog/Walk Path, Tennis Courts, Tot Lots/Playground
Water Access N
Accessibility None
Porch Patio(s)
Attached Garage 1
Total Parking Spaces 2
Garage Y
Building
Story 1
Sewer Public Sewer
Water Public
Architectural Style Villa
Level or Stories 1
Additional Building Above Grade, Below Grade
Structure Type 9'+ Ceilings
New Construction N
Schools
School District Spotsylvania County Public Schools
Others
HOA Fee Include Lawn Care Front,Lawn Care Rear,Lawn Maintenance,Management,Pool(s),Trash
Senior Community No
Tax ID 22T15-93-
Ownership Fee Simple
SqFt Source Assessor
Security Features Electric Alarm
Special Listing Condition Standard
Read Less
Want to know what your home might be worth? Contact us for a FREE valuation!

Our team is ready to help you sell your home for the highest possible price ASAP

Bought with Michele J Harris • United Real Estate Premier
GET MORE INFORMATION





