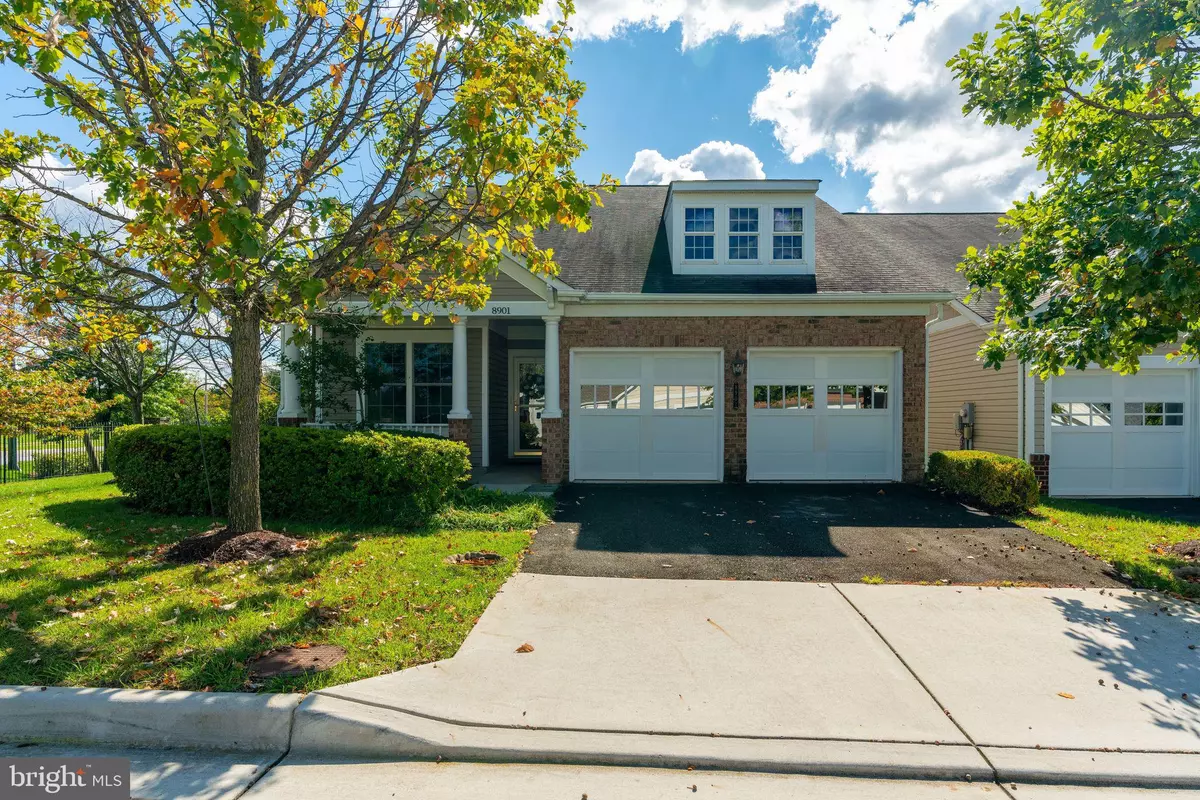$610,374
$615,000
0.8%For more information regarding the value of a property, please contact us for a free consultation.
8901 YELLOW DAISY PL Lorton, VA 22079
3 Beds
3 Baths
2,342 SqFt
Key Details
Sold Price $610,374
Property Type Single Family Home
Sub Type Detached
Listing Status Sold
Purchase Type For Sale
Square Footage 2,342 sqft
Price per Sqft $260
Subdivision Spring Hill
MLS Listing ID VAFX1159454
Sold Date 01/14/21
Style Traditional
Bedrooms 3
Full Baths 3
HOA Fees $185/mo
HOA Y/N Y
Abv Grd Liv Area 2,342
Originating Board BRIGHT
Year Built 2006
Annual Tax Amount $6,407
Tax Year 2020
Lot Size 4,600 Sqft
Acres 0.11
Property Description
55+ Gated Community in sought after Spring Hill. Beautiful freshly painted Winthrop model sits on Premium Lot at END of STREET with an ABUNDANCE of LUSH COMMON AREA. Grass and trees in side, front and back yard. This home has street parking in addition to a 2 car Garage and a 2 car driveway. The Winthrop model has 3 BR, 3 Full BA, Living room w/ Marble Fireplace, DIning area, Sun/Florida Room, Laundry room on Main ,Office/Den, Full eat- in Kitchen and an Full size Family room. Large kitchen has New Stainless Steel appliances...Refrigerator w Icemaker, Cooktop, Built in Microwave, DIshwasher and Disposal. Plus a pantry, Double Oven ( One Convection) , new backsplash and plenty of Table Space w large window! Main Level welcomes you with Crown moulding and gorgeous Hardwood floors throughout LIving room, Dining, Master BR, 2nd BR , Office/Den and Hallways. Main level has Tile floors in Sunroom, Kitchen, Laundry room and Bathrooms. Master Bedroom has en suite Bath w Glass enclosed Tile shower plus a large Soaking Tub, Double Vanity and Large Walk In Closet. Upstairs LOFT has Wall to Wall carpeting throughout the 3rd Bedroom W walk in Closet and Large Family room plus 3rd Full Bath upstairs. Gated Community W Clubhouse, indoor pool, walk in Spa, billiards, fitness room, dance room, social activities. Landscaped gardens, walking / biking paths , tennis county?s , bocce court, tot lot and more. Minutes to I-95 , VRE and Ft Belvoir.
Location
State VA
County Fairfax
Zoning 312
Rooms
Other Rooms Living Room, Dining Room, Primary Bedroom, Bedroom 2, Bedroom 3, Kitchen, 2nd Stry Fam Rm, Sun/Florida Room, Office, Bathroom 2, Bathroom 3, Primary Bathroom
Main Level Bedrooms 2
Interior
Interior Features Ceiling Fan(s), Combination Dining/Living, Crown Moldings, Entry Level Bedroom, Kitchen - Eat-In, Recessed Lighting, Soaking Tub, Walk-in Closet(s), Water Treat System, Wood Floors
Hot Water Natural Gas
Heating Forced Air, Central
Cooling Central A/C, Ceiling Fan(s)
Flooring Hardwood, Ceramic Tile, Partially Carpeted
Equipment Built-In Microwave, Cooktop, Dishwasher, Disposal, Dryer, Oven - Wall, Oven - Double, Refrigerator, Icemaker, Washer
Appliance Built-In Microwave, Cooktop, Dishwasher, Disposal, Dryer, Oven - Wall, Oven - Double, Refrigerator, Icemaker, Washer
Heat Source Natural Gas
Laundry Main Floor
Exterior
Exterior Feature Deck(s), Porch(es)
Parking Features Garage - Front Entry, Inside Access, Additional Storage Area
Garage Spaces 4.0
Amenities Available Club House, Pool - Indoor, Tennis Courts, Tot Lots/Playground, Party Room, Meeting Room, Jog/Walk Path, Hot tub, Gated Community, Fitness Center, Fax/Copying, Common Grounds, Billiard Room
Water Access N
Accessibility Accessible Switches/Outlets, 36\"+ wide Halls, 2+ Access Exits, Doors - Lever Handle(s), Grab Bars Mod, Level Entry - Main, Wheelchair Height Mailbox
Porch Deck(s), Porch(es)
Attached Garage 2
Total Parking Spaces 4
Garage Y
Building
Lot Description Corner, No Thru Street, SideYard(s)
Story 2
Foundation Slab
Sewer Public Sewer
Water Public
Architectural Style Traditional
Level or Stories 2
Additional Building Above Grade, Below Grade
Structure Type 9'+ Ceilings,Tray Ceilings
New Construction N
Schools
Elementary Schools Laurel Hill
High Schools South County
School District Fairfax County Public Schools
Others
HOA Fee Include Lawn Maintenance,Reserve Funds,Road Maintenance,Security Gate,Snow Removal,Trash,Recreation Facility
Senior Community Yes
Age Restriction 55
Tax ID 1071 07 0054
Ownership Fee Simple
SqFt Source Assessor
Security Features Security Gate
Special Listing Condition Standard
Read Less
Want to know what your home might be worth? Contact us for a FREE valuation!

Our team is ready to help you sell your home for the highest possible price ASAP

Bought with John H Harris • Samson Properties

GET MORE INFORMATION





