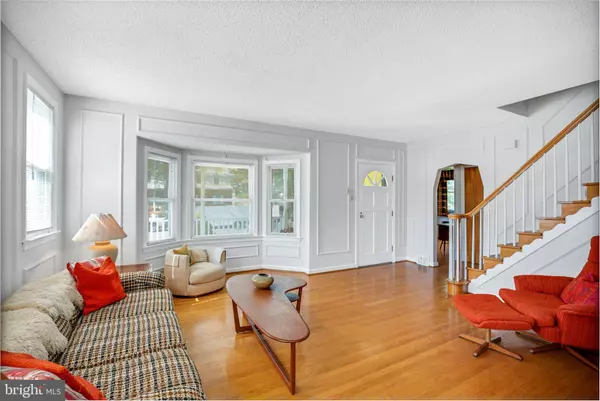$260,000
$234,900
10.7%For more information regarding the value of a property, please contact us for a free consultation.
841 GREEN AVE Mount Ephraim, NJ 08059
4 Beds
2 Baths
1,459 SqFt
Key Details
Sold Price $260,000
Property Type Single Family Home
Sub Type Detached
Listing Status Sold
Purchase Type For Sale
Square Footage 1,459 sqft
Price per Sqft $178
Subdivision None Available
MLS Listing ID NJCD2000248
Sold Date 08/13/21
Style Cape Cod
Bedrooms 4
Full Baths 2
HOA Y/N N
Abv Grd Liv Area 1,459
Originating Board BRIGHT
Year Built 1950
Annual Tax Amount $6,594
Tax Year 2020
Lot Size 0.403 Acres
Acres 0.4
Lot Dimensions 134.00 x 131.00
Property Description
You will not want to miss this charming home located on an oversized, private lot on a cul-de-sac. There are hardwood floors throughout the first floor with fresh paint throughout the entire home. The eat-in kitchen overlooks the large enclosed back porch with wood stove that adds a cozy feel in the colder months. There is a main level bedroom that could also be perfect for creating your own home office, library, or den. A convenient full bathroom completes the first floor. Upstairs you will find three bedrooms with BRAND NEW carpeting. The full basement has ample storage possibilities and connects to the attached ground-level walk-out garage. The driveway extends to the back of the home to attached garage allowing for additional privacy and plenty of off street parking. The concrete patio looks out to the lush backyard space that creates a serene backdrop. Additional features include a NEW furnace and Central AC (2020), 4 yr young roof, BRAND NEW carpets and open front porch with trex decking. Don't delay make this home your own! Be sure to check out the virtual tour!
Location
State NJ
County Camden
Area Gloucester City (20414)
Zoning RES
Rooms
Other Rooms Living Room, Dining Room, Primary Bedroom, Kitchen, Family Room, Den, Full Bath, Additional Bedroom
Basement Full, Unfinished
Main Level Bedrooms 1
Interior
Interior Features Built-Ins, Carpet, Entry Level Bedroom, Formal/Separate Dining Room, Kitchen - Eat-In, Tub Shower, Wood Stove, Wood Floors, Wainscotting
Hot Water Natural Gas
Heating Forced Air
Cooling Central A/C
Flooring Hardwood, Carpet, Tile/Brick
Equipment Refrigerator, Dishwasher, Washer, Oven/Range - Electric
Window Features Replacement
Appliance Refrigerator, Dishwasher, Washer, Oven/Range - Electric
Heat Source Natural Gas
Laundry Basement
Exterior
Parking Features Garage - Rear Entry, Inside Access
Garage Spaces 7.0
Water Access N
Roof Type Shingle,Pitched
Accessibility Level Entry - Main
Attached Garage 1
Total Parking Spaces 7
Garage Y
Building
Lot Description Irregular, Backs to Trees, Cul-de-sac, Front Yard, Level, Rear Yard
Story 2
Sewer Public Sewer
Water Public
Architectural Style Cape Cod
Level or Stories 2
Additional Building Above Grade, Below Grade
New Construction N
Schools
Elementary Schools Cold Springs E.S.
High Schools Gloucester City Jr. Sr. H.S.
School District Gloucester City Schools
Others
Senior Community No
Tax ID 14-00266-00022
Ownership Fee Simple
SqFt Source Estimated
Acceptable Financing Negotiable
Listing Terms Negotiable
Financing Negotiable
Special Listing Condition Standard
Read Less
Want to know what your home might be worth? Contact us for a FREE valuation!

Our team is ready to help you sell your home for the highest possible price ASAP

Bought with Kathleen T McNamara • Weichert Realtors-Haddonfield
GET MORE INFORMATION





