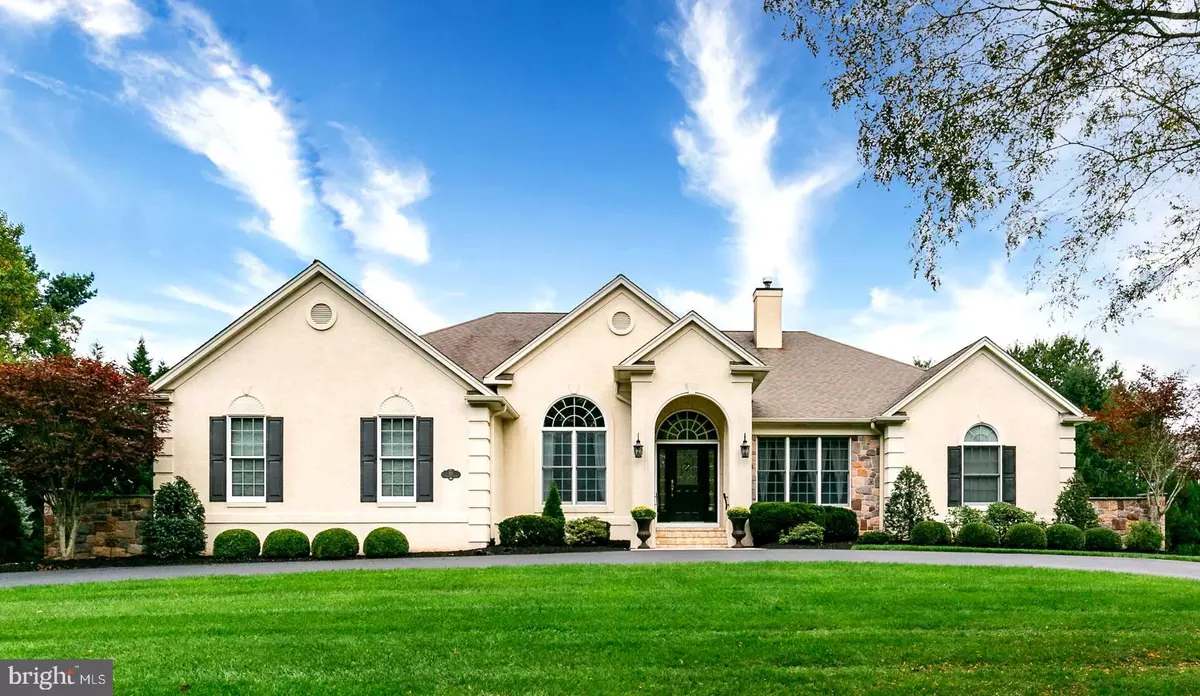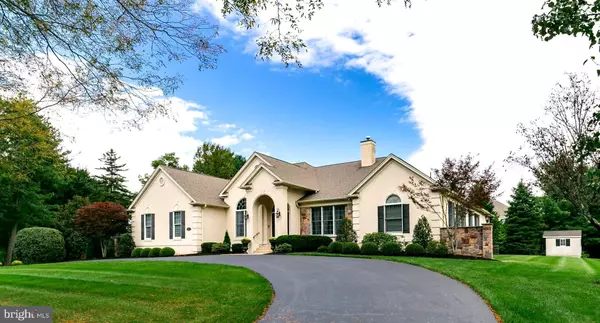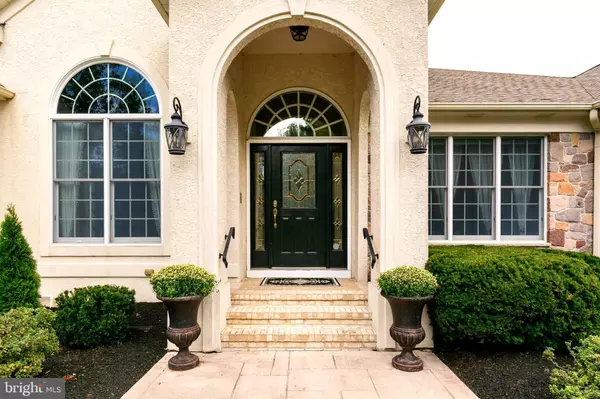$950,000
$979,000
3.0%For more information regarding the value of a property, please contact us for a free consultation.
113 PHEASANT FIELD LN Moorestown, NJ 08057
4 Beds
4 Baths
3,719 SqFt
Key Details
Sold Price $950,000
Property Type Single Family Home
Sub Type Detached
Listing Status Sold
Purchase Type For Sale
Square Footage 3,719 sqft
Price per Sqft $255
Subdivision Pheasant Fields
MLS Listing ID NJBL383368
Sold Date 05/20/21
Style Ranch/Rambler
Bedrooms 4
Full Baths 3
Half Baths 1
HOA Y/N N
Abv Grd Liv Area 3,719
Originating Board BRIGHT
Year Built 1998
Annual Tax Amount $22,227
Tax Year 2020
Lot Size 1.790 Acres
Acres 1.79
Lot Dimensions 0.00 x 0.00
Property Description
This luxury Ranch style home offers 4 bedrooms, 3.5 bathrooms and exquisite finishes from soaring 12 ft ceilings to custom millwork throughout the home. Situated in the sought-after neighborhood of Pheasant Fields in Moorestown the home is sited perfectly for privacy and use of one of the largest lots in the neighborhood. This one-of-a-kind home is truly stunning and has so much to offer with its spacious floor plan, vaulted ceilings, gas fireplaces and much more! When you walk through the front door you will enter into the gorgeous foyer with crown molding, hardwood floors, and a picturesque view of the interior. Off the foyer is the beautiful formal Dining room to the left and to the right is the Living room which features; a gas fireplace and custom David Ramsey mahogany built-ins that accent the wall and provide richness to the room. As you continue down the center hallway you will enter into the family room with vaulted ceiling and is conveniently located next to the kitchen and features; a gas fireplace, and more custom built-ins. The gourmet kitchen is equipped with a walk-in-pantry, top of the line stainless steel appliances, an island, breakfast nook, breakfast bar with sink, coffee bar, custom wood cabinets and under cabinet lighting. Off the kitchen is a sunroom overflowing with light and can be used all year round - turn on the gas stove and watch the winter snowfall or sit comfortably while reading your favorite summer book. It is a versatile space that can be used as an additional office or den. There is also a generously sized laundry room with granite countertops, cabinets and additional sink near the garage and mudroom. The primary bedroom suite offers a large walk-in closet, beautiful master en-suite with a large double vanity, separate shower & jacuzzi soaking tub. There are also 3 additional bedrooms - one bedroom with a private en-suite and two bedrooms sharing one other finely appointed full bathroom. There is an additional half bathroom for guests and an oversized walk-in hall closet. Out back you have a large patio perfect for entertaining with a built-in grill area, covered area and view of the perfectly landscaped 1.75-acre property. Additional features include; oversized crown molding, hardwood floors, neutral paint colors throughout, chair rails, recessed lighting, ceiling fans, an oversized 3-car garage, circular driveway and an unfinished basement that runs the length of the home. Do not miss your opportunity to see this stunningly unique home and live close to the town center of Moorestown.
Location
State NJ
County Burlington
Area Moorestown Twp (20322)
Zoning RES
Rooms
Other Rooms Living Room, Dining Room, Primary Bedroom, Bedroom 2, Bedroom 3, Bedroom 4, Kitchen, Family Room, Den, Basement, Foyer, Laundry, Bathroom 2, Bathroom 3, Bonus Room, Primary Bathroom, Half Bath
Basement Unfinished, Sump Pump
Main Level Bedrooms 4
Interior
Interior Features Attic/House Fan, Attic, Breakfast Area, Built-Ins, Carpet, Ceiling Fan(s), Central Vacuum, Chair Railings, Crown Moldings, Entry Level Bedroom, Family Room Off Kitchen, Formal/Separate Dining Room, Intercom, Kitchen - Eat-In, Kitchen - Island, Pantry, Primary Bath(s), Recessed Lighting, Soaking Tub, Sprinkler System, Stall Shower, Tub Shower, Upgraded Countertops, Walk-in Closet(s), Wood Floors
Hot Water Natural Gas
Heating Forced Air, Zoned
Cooling Central A/C, Multi Units, Zoned
Fireplaces Number 2
Fireplaces Type Gas/Propane, Mantel(s)
Equipment Built-In Microwave, Central Vacuum, Dishwasher, Disposal, Intercom, Oven - Double, Oven - Wall, Cooktop, Stainless Steel Appliances, Refrigerator
Fireplace Y
Appliance Built-In Microwave, Central Vacuum, Dishwasher, Disposal, Intercom, Oven - Double, Oven - Wall, Cooktop, Stainless Steel Appliances, Refrigerator
Heat Source Natural Gas
Laundry Main Floor
Exterior
Exterior Feature Patio(s)
Parking Features Garage Door Opener, Inside Access
Garage Spaces 9.0
Water Access N
Accessibility None
Porch Patio(s)
Attached Garage 3
Total Parking Spaces 9
Garage Y
Building
Story 1
Sewer Public Sewer
Water Public
Architectural Style Ranch/Rambler
Level or Stories 1
Additional Building Above Grade, Below Grade
New Construction N
Schools
School District Moorestown Township Public Schools
Others
Senior Community No
Tax ID 22-05400-00079
Ownership Fee Simple
SqFt Source Assessor
Security Features Intercom,Security System
Special Listing Condition Standard
Read Less
Want to know what your home might be worth? Contact us for a FREE valuation!

Our team is ready to help you sell your home for the highest possible price ASAP

Bought with Celebon Charles Tarragano • Elfant Wissahickon Realtors
GET MORE INFORMATION





