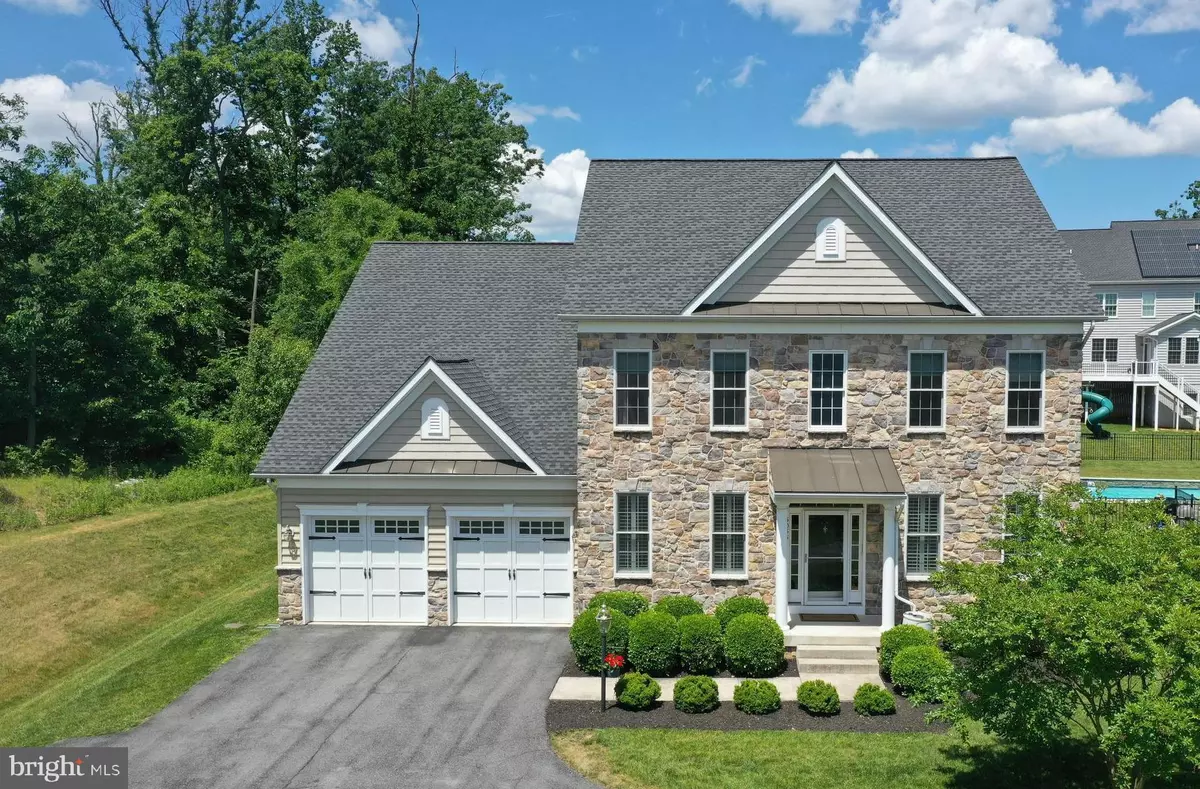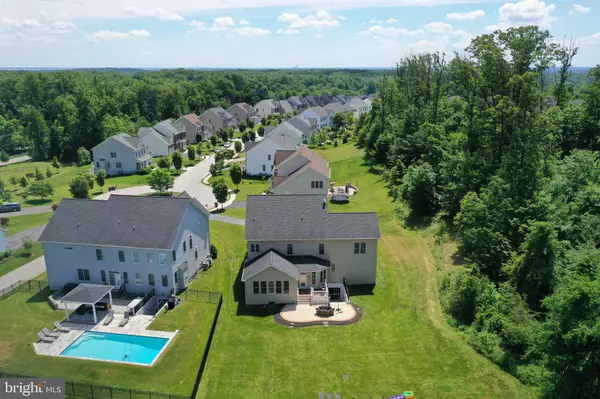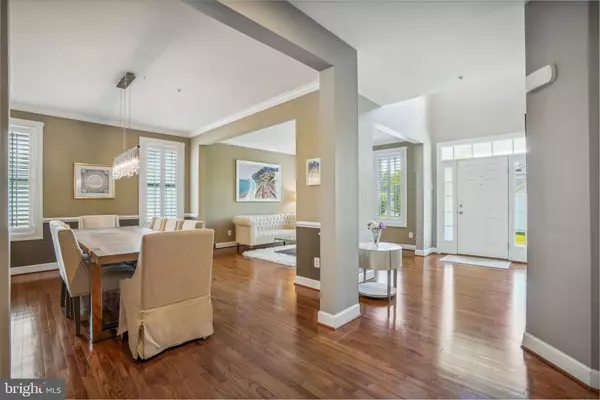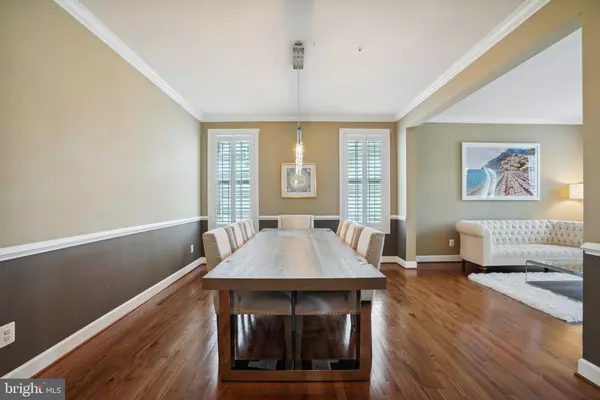$965,000
$959,900
0.5%For more information regarding the value of a property, please contact us for a free consultation.
5055 WINESAP WAY Ellicott City, MD 21043
4 Beds
4 Baths
5,292 SqFt
Key Details
Sold Price $965,000
Property Type Single Family Home
Sub Type Detached
Listing Status Sold
Purchase Type For Sale
Square Footage 5,292 sqft
Price per Sqft $182
Subdivision Cider Mill
MLS Listing ID MDHW2015794
Sold Date 08/10/22
Style Traditional
Bedrooms 4
Full Baths 3
Half Baths 1
HOA Fees $72/mo
HOA Y/N Y
Abv Grd Liv Area 3,892
Originating Board BRIGHT
Year Built 2011
Annual Tax Amount $10,734
Tax Year 2021
Lot Size 0.434 Acres
Acres 0.43
Property Description
Stunning move in ready home in the highly sought after Cider Mill community offering over 5000 finished square feet of luxury living! Located on a cul de sac and siding to woods, its beautifully situated on a premium .43 acre lot with upgrades galore! - Formal Living and Dining Rooms with hardwood, and Crown molding, 2 story Foyer with overlook, Powder Room, and study. Gorgeous white plantation shutters through most of the main level. Large bright Sunroom has tons of windows and built-ins, Family room is pre-wired for surround sound, has a gas fireplace, and opens to kitchen. Gourmet Kitchen has Granite countertops, stainless steel appliances and double oven, large island, and backsplash- Transom Door opens to composite deck with vinyl rails and lovely stone patio. Mudroom area has large pantry, laundry with newer front load washer and dryer. Upper level has huge owners suite with sitting area, tray ceiling with fan, an enormous, Hollywood worthy walk in closet , and luxury master bath with soaking tub, separate shower, separate vanities and water closet. 2nd bedroom has a walk in closet. All nice sized bedrooms upstairs. Hall bath has double bowl vanity and tub/shower combo.
Fully finished lower level has large rec room, Private den , and full bath with a double vanity. Bar is fully wired and plumbed with electric- ready for your finishing touches! Tons of storage with built-ins.
Oversized garage for 2 plus cars and tons of storage- Great Friendly neighborhood that is walking distance to highly rated schools- close to shopping and major roads. Move in Ready!!
Location
State MD
County Howard
Zoning R20
Rooms
Other Rooms Living Room, Dining Room, Bedroom 2, Bedroom 3, Bedroom 4, Kitchen, Family Room, Den, Bedroom 1, Study, Sun/Florida Room, Laundry, Recreation Room, Bathroom 1, Bathroom 2, Bathroom 3
Basement Daylight, Partial, Fully Finished, Outside Entrance, Rear Entrance, Sump Pump
Interior
Hot Water Natural Gas
Cooling Central A/C
Fireplaces Number 1
Fireplace Y
Heat Source Geo-thermal, Natural Gas
Laundry Main Floor
Exterior
Parking Features Additional Storage Area, Garage - Front Entry
Garage Spaces 2.0
Water Access N
Roof Type Architectural Shingle
Accessibility None
Attached Garage 2
Total Parking Spaces 2
Garage Y
Building
Story 3
Foundation Block
Sewer Public Sewer
Water Public
Architectural Style Traditional
Level or Stories 3
Additional Building Above Grade, Below Grade
New Construction N
Schools
School District Howard County Public School System
Others
Pets Allowed Y
Senior Community No
Tax ID 1401311352
Ownership Fee Simple
SqFt Source Assessor
Acceptable Financing Cash, Conventional, VA
Horse Property N
Listing Terms Cash, Conventional, VA
Financing Cash,Conventional,VA
Special Listing Condition Standard
Pets Allowed Case by Case Basis
Read Less
Want to know what your home might be worth? Contact us for a FREE valuation!

Our team is ready to help you sell your home for the highest possible price ASAP

Bought with Katie Katzenberger Rubin • Keller Williams Realty Centre
GET MORE INFORMATION





