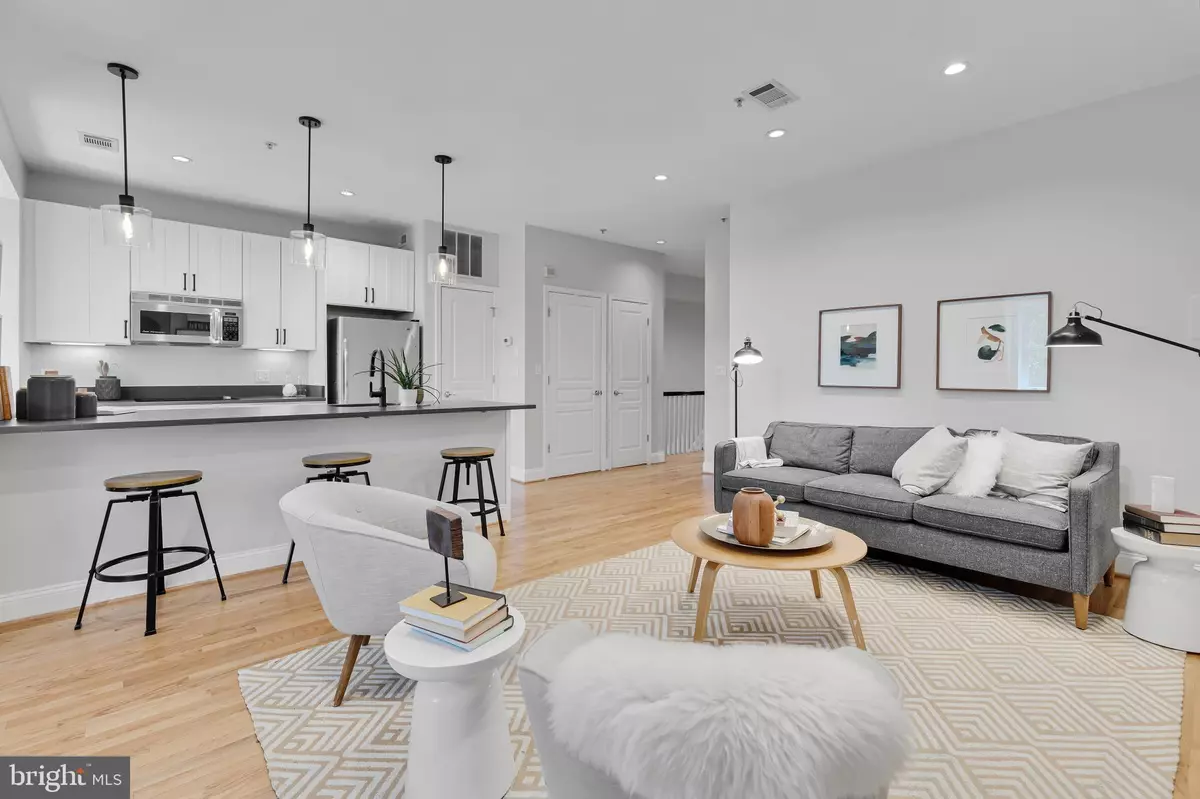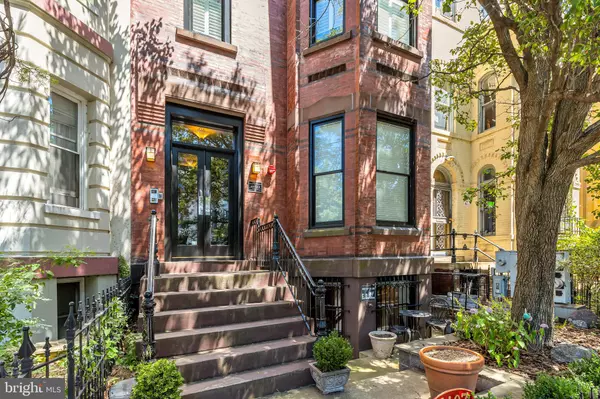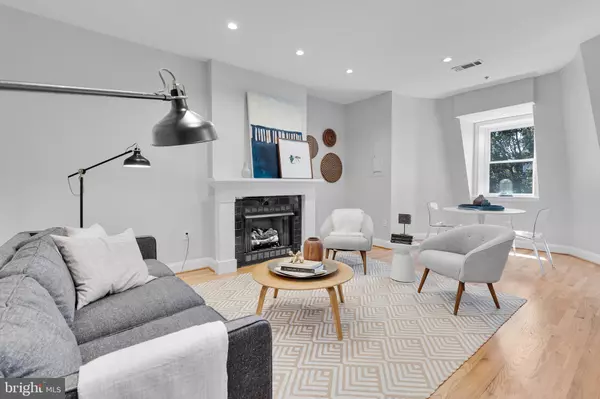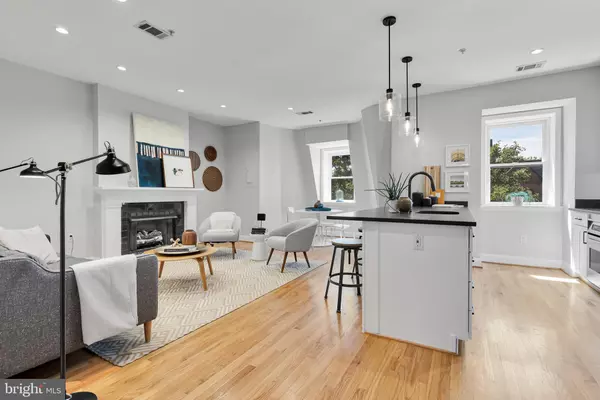$880,000
$897,500
1.9%For more information regarding the value of a property, please contact us for a free consultation.
1407 15TH ST NW #4 Washington, DC 20005
2 Beds
2 Baths
1,355 SqFt
Key Details
Sold Price $880,000
Property Type Condo
Sub Type Condo/Co-op
Listing Status Sold
Purchase Type For Sale
Square Footage 1,355 sqft
Price per Sqft $649
Subdivision Logan Circle
MLS Listing ID DCDC2055168
Sold Date 08/03/22
Style Unit/Flat
Bedrooms 2
Full Baths 2
Condo Fees $350/mo
HOA Y/N N
Abv Grd Liv Area 1,355
Originating Board BRIGHT
Year Built 1905
Annual Tax Amount $6,053
Tax Year 2021
Property Description
Logan Penthouse Perfection! You CAN have it all! This fabulous 2 bed/2 bath top-floor condo has over 1,300 square feet so you will have plenty of space to spread out. Hardwood floors flow throughout the unit, and the open living area features an elegant gas fireplace for cozy winter evenings. Entertain with ease or enjoy cocktails with friends at the large breakfast bar. The classic look of the kitchen is accentuated by white Shaker cabinets, sleek charcoal soapstone Quartz countertops, and stainless steel appliances. The large primary bedroom includes an en suite bath, custom Elfa closets and a spacious private deck to soak in the sun. The second bedroom can easily accommodate guests or a home office, and also boasts an en suite bath and private outdoor space. Secure private parking rounds out the package! The boutique building has budget-friendly low fees and is ideally located in the heart of Logan Circle with everything right out your front door. Whole Foods and Starbucks are just around the corner, or explore the great dining 14th Street options like Le Diplomate, Barcelona and more.
Location
State DC
County Washington
Zoning ARTS-3
Rooms
Main Level Bedrooms 2
Interior
Interior Features Breakfast Area, Ceiling Fan(s), Combination Dining/Living, Floor Plan - Open, Kitchen - Gourmet, Kitchen - Island, Primary Bath(s), Recessed Lighting, Stall Shower, Tub Shower, Window Treatments, Wood Floors
Hot Water Electric
Heating Forced Air
Cooling Central A/C
Flooring Hardwood
Fireplaces Number 1
Fireplaces Type Gas/Propane, Mantel(s)
Equipment Built-In Microwave, Cooktop, Dishwasher, Disposal, Dryer, Freezer, Icemaker, Oven - Wall, Refrigerator, Stainless Steel Appliances, Washer
Fireplace Y
Appliance Built-In Microwave, Cooktop, Dishwasher, Disposal, Dryer, Freezer, Icemaker, Oven - Wall, Refrigerator, Stainless Steel Appliances, Washer
Heat Source Electric
Laundry Dryer In Unit, Washer In Unit
Exterior
Exterior Feature Balcony
Garage Spaces 1.0
Parking On Site 1
Amenities Available Common Grounds
Water Access N
Accessibility None
Porch Balcony
Total Parking Spaces 1
Garage N
Building
Story 1
Unit Features Garden 1 - 4 Floors
Sewer Public Sewer
Water Public
Architectural Style Unit/Flat
Level or Stories 1
Additional Building Above Grade, Below Grade
Structure Type High
New Construction N
Schools
School District District Of Columbia Public Schools
Others
Pets Allowed Y
HOA Fee Include Sewer,Water
Senior Community No
Tax ID 0210//2049
Ownership Condominium
Security Features Main Entrance Lock,Smoke Detector
Special Listing Condition Standard
Pets Allowed Case by Case Basis
Read Less
Want to know what your home might be worth? Contact us for a FREE valuation!

Our team is ready to help you sell your home for the highest possible price ASAP

Bought with James T Kim • McEnearney Associates
GET MORE INFORMATION





