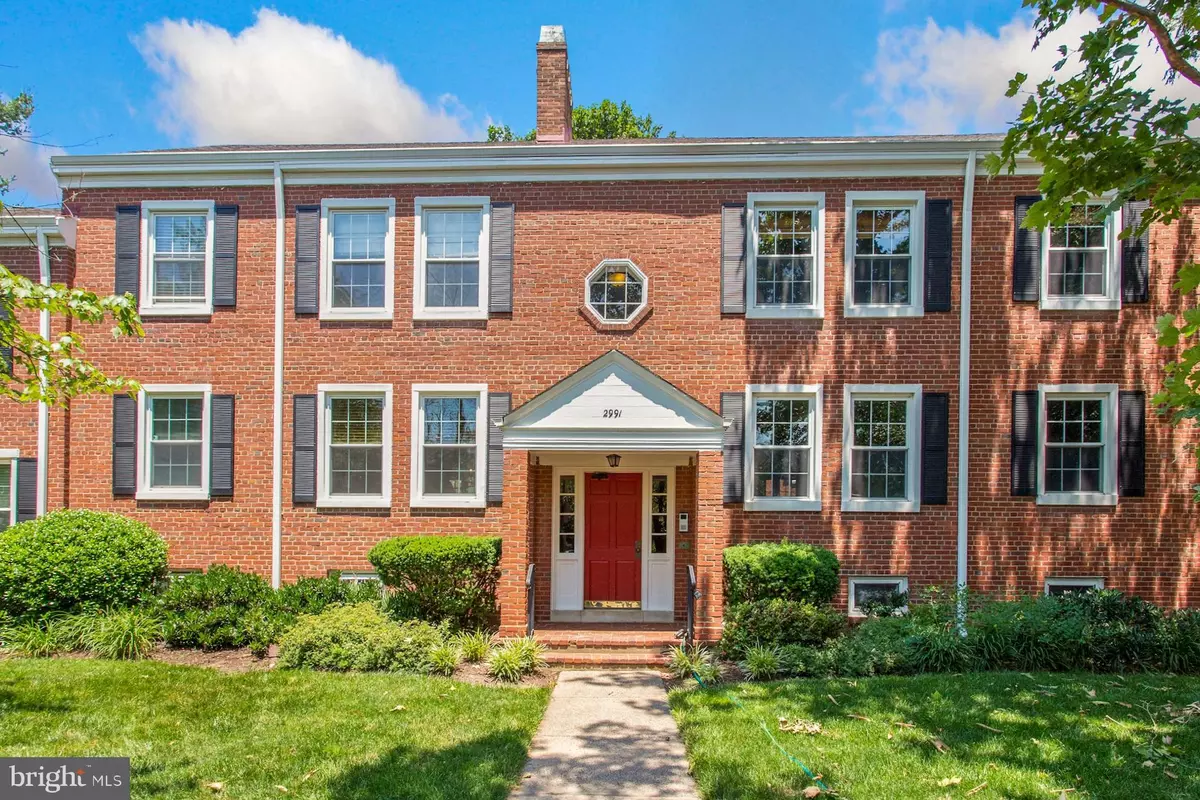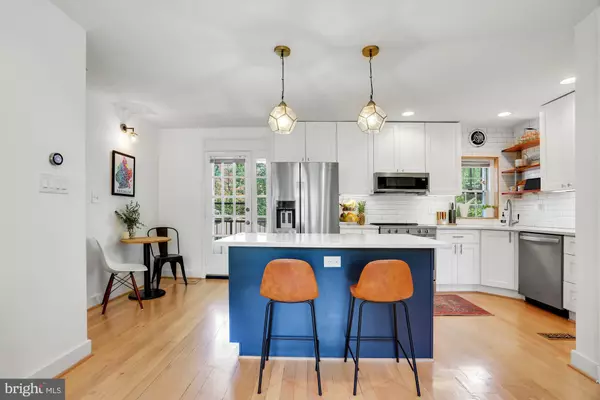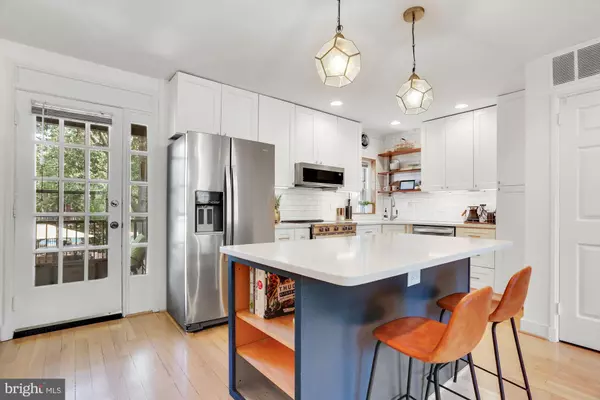$540,000
$535,000
0.9%For more information regarding the value of a property, please contact us for a free consultation.
2991 S COLUMBUS ST #A1 Arlington, VA 22206
2 Beds
2 Baths
1,422 SqFt
Key Details
Sold Price $540,000
Property Type Condo
Sub Type Condo/Co-op
Listing Status Sold
Purchase Type For Sale
Square Footage 1,422 sqft
Price per Sqft $379
Subdivision Fairlington
MLS Listing ID VAAR183300
Sold Date 07/23/21
Style Colonial
Bedrooms 2
Full Baths 2
Condo Fees $381/mo
HOA Y/N N
Abv Grd Liv Area 711
Originating Board BRIGHT
Year Built 1944
Annual Tax Amount $4,005
Tax Year 2020
Property Description
Stunning, fully renovated home in desirable Fairlington Villages! This gorgeous "smart" home is completely turnkey with luxury finishes throughout. The main level features a fully open kitchen (completely re-done in 2018) with white shaker cabinets and soft close doors, a large island with built-in bookshelf and bar top seating, quartz countertops, and a spacious built-in pantry. Connect and operate the stove/range, custom pendant lights and under-cabinet lights via wi-fi! Beautiful hardwood floors and recessed lighting throughout the light-filled main level. Off the kitchen, the low-maintenance composite deck (2020) and stone patio (2019) are the ideal places to relax after work. Large primary bedroom and contemporary full bathroom make for the perfect owners' suite. Downstairs, the basement has been thoughtfully designed and fully updated (2018) - the space features high ceilings, new flooring throughout, barn doors revealing a finished laundry area, under-stair storage, and a custom utility/dog shower - a perfect mudroom! Spacious bedroom (NTC) and updated bathroom (2020) with soaking tub are fantastic for guests. Newer roof, newer water heater (2017), and newer kitchen appliances and washer/dryer (2018). Enjoy the convenience, savings, and added safety of the upgraded Nest thermostat and Nest Protect smoke/CO detectors. Assigned parking space and plenty of guest parking, walkable to Shirlington and super accessible to DC - visit this incredible home before it's gone!
Location
State VA
County Arlington
Zoning RA14-26
Rooms
Other Rooms Living Room, Dining Room, Primary Bedroom, Kitchen, Family Room, Bedroom 1, Exercise Room, Primary Bathroom, Additional Bedroom
Basement Fully Finished, Side Entrance, Walkout Level, Walkout Stairs
Main Level Bedrooms 1
Interior
Interior Features Combination Dining/Living, Floor Plan - Traditional, Primary Bath(s), Upgraded Countertops, Window Treatments, Ceiling Fan(s)
Hot Water Electric
Heating Central
Cooling Central A/C
Equipment Built-In Microwave, Dryer, Washer, Dishwasher, Disposal, Intercom, Refrigerator, Icemaker, Oven/Range - Electric
Fireplace N
Window Features Storm
Appliance Built-In Microwave, Dryer, Washer, Dishwasher, Disposal, Intercom, Refrigerator, Icemaker, Oven/Range - Electric
Heat Source Electric
Laundry Basement
Exterior
Exterior Feature Balcony, Patio(s)
Garage Spaces 1.0
Parking On Site 1
Fence Rear
Amenities Available Community Center, Party Room, Recreational Center, Swimming Pool, Tot Lots/Playground
Water Access N
Accessibility None
Porch Balcony, Patio(s)
Total Parking Spaces 1
Garage N
Building
Story 2
Unit Features Garden 1 - 4 Floors
Sewer Public Sewer
Water Public
Architectural Style Colonial
Level or Stories 2
Additional Building Above Grade, Below Grade
New Construction N
Schools
Elementary Schools Abingdon
Middle Schools Gunston
High Schools Wakefield
School District Arlington County Public Schools
Others
HOA Fee Include Water,Sewer,Trash,Pool(s),Common Area Maintenance,Ext Bldg Maint,Reserve Funds,Road Maintenance,Snow Removal,Lawn Maintenance
Senior Community No
Tax ID 29-010-785
Ownership Condominium
Security Features Intercom
Acceptable Financing Conventional, FHA, VA
Listing Terms Conventional, FHA, VA
Financing Conventional,FHA,VA
Special Listing Condition Standard
Read Less
Want to know what your home might be worth? Contact us for a FREE valuation!

Our team is ready to help you sell your home for the highest possible price ASAP

Bought with Katie E Wethman • Keller Williams Realty
GET MORE INFORMATION





