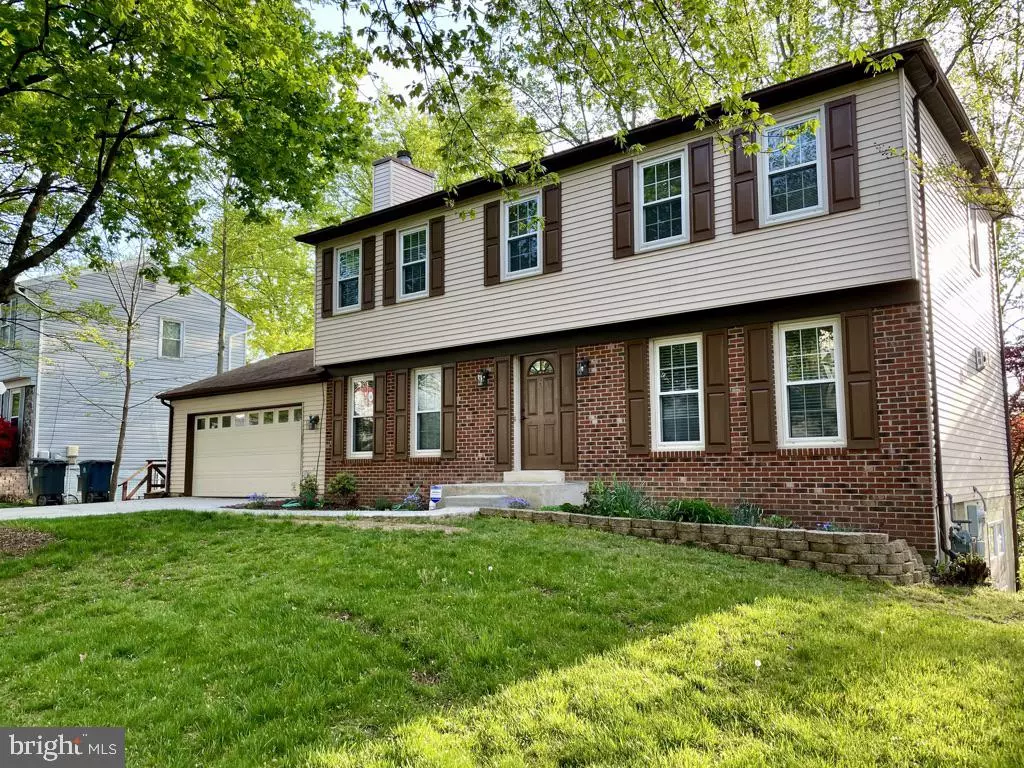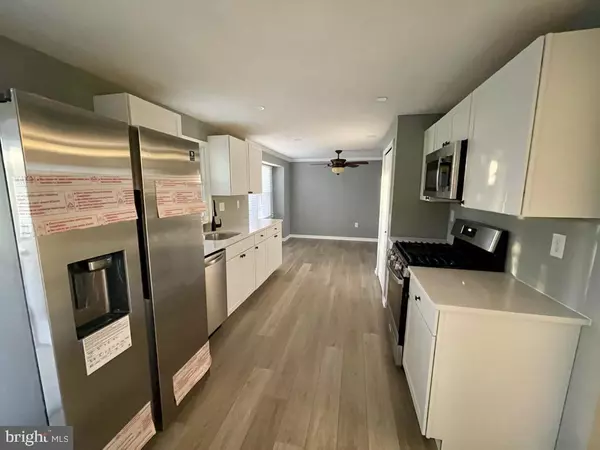$450,000
$425,000
5.9%For more information regarding the value of a property, please contact us for a free consultation.
10911 MAIDEN DR Bowie, MD 20720
4 Beds
4 Baths
1,757 SqFt
Key Details
Sold Price $450,000
Property Type Single Family Home
Sub Type Detached
Listing Status Sold
Purchase Type For Sale
Square Footage 1,757 sqft
Price per Sqft $256
Subdivision Glenn Dale Estates
MLS Listing ID MDPG604856
Sold Date 05/20/21
Style Colonial
Bedrooms 4
Full Baths 3
Half Baths 1
HOA Y/N N
Abv Grd Liv Area 1,757
Originating Board BRIGHT
Year Built 1984
Annual Tax Amount $5,746
Tax Year 2020
Lot Size 9,600 Sqft
Acres 0.22
Property Description
Welcome to 10911 Maiden Drive! This spacious 4 bedroom, 3.5 bath colonial in the heart of Bowie offers comfort and serenity nestled in the desirable Glen Dale Estates community. Recently renovated in Spring 2021, featuring new flooring, carpeting, fresh paint throughout, an inviting new kitchen with white custom cabinetry, antique bronze hardware, stainless-steel appliances, and a gorgeous white quartz countertop! Convenient laundry area tucked away on main level with washer/dryer ready hookup. 2-car front loading garage with driveway. Upstairs you are welcomed to a spacious owners suite with 2 large walk-in closets, a space-saving and attractive barn door that slides open to unveil a beautiful master bathroom with dual sinks, standing shower and lovely features all-around. Complemented by three additional bedrooms and a hall bath rounds out the residential upper level. All new bathroom fixtures (with dual-flush toilets) and lighting throughout. Lower level is finished with a large rec room as well as a separate office w/storage room or possible 5th bedroom. Full bathroom also on lower level. An enclosed sun room with outdoor deck meets a spacious backyard with tons of future possibilities. This home offers relaxing rear views of trees and the Folly Branch Stream Valley. Located minutes from Andrews AFB, FedEx Field and the new Regional Medical Center with easy access to DC, Annapolis and Baltimore.
Location
State MD
County Prince Georges
Zoning R80
Rooms
Basement Connecting Stairway, Daylight, Full, Daylight, Partial, Fully Finished, Heated, Improved, Interior Access, Outside Entrance, Space For Rooms, Walkout Level, Other, Windows
Interior
Hot Water Natural Gas
Heating Central, Forced Air
Cooling Central A/C, Ceiling Fan(s)
Equipment Built-In Microwave, Dishwasher, Disposal, Dual Flush Toilets, Energy Efficient Appliances, Exhaust Fan, Microwave, Oven/Range - Gas, Refrigerator, Stainless Steel Appliances, Washer/Dryer Hookups Only
Fireplace N
Appliance Built-In Microwave, Dishwasher, Disposal, Dual Flush Toilets, Energy Efficient Appliances, Exhaust Fan, Microwave, Oven/Range - Gas, Refrigerator, Stainless Steel Appliances, Washer/Dryer Hookups Only
Heat Source Natural Gas
Laundry Hookup
Exterior
Parking Features Garage - Front Entry, Inside Access
Garage Spaces 2.0
Water Access N
Roof Type Asphalt,Shingle
Accessibility None, Other
Attached Garage 2
Total Parking Spaces 2
Garage Y
Building
Story 3
Sewer Public Sewer
Water Public
Architectural Style Colonial
Level or Stories 3
Additional Building Above Grade, Below Grade
New Construction N
Schools
School District Prince George'S County Public Schools
Others
Senior Community No
Tax ID 17131436823
Ownership Fee Simple
SqFt Source Assessor
Security Features Carbon Monoxide Detector(s),Smoke Detector
Acceptable Financing Cash, Conventional, FHA, VA, Other
Horse Property N
Listing Terms Cash, Conventional, FHA, VA, Other
Financing Cash,Conventional,FHA,VA,Other
Special Listing Condition Standard
Read Less
Want to know what your home might be worth? Contact us for a FREE valuation!

Our team is ready to help you sell your home for the highest possible price ASAP

Bought with Gopal D Hariani • Coldwell Banker Realty
GET MORE INFORMATION





