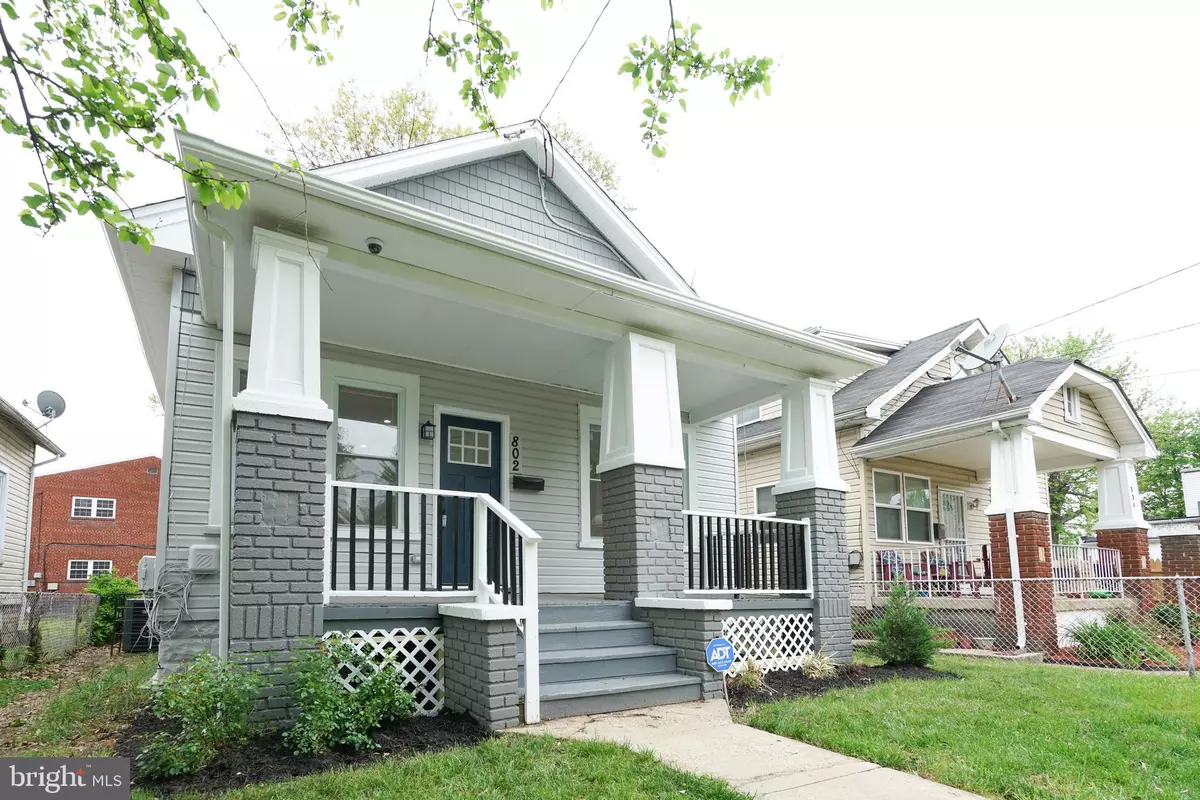$467,820
$467,820
For more information regarding the value of a property, please contact us for a free consultation.
802 44TH ST NE Washington, DC 20019
3 Beds
3 Baths
1,196 SqFt
Key Details
Sold Price $467,820
Property Type Single Family Home
Sub Type Detached
Listing Status Sold
Purchase Type For Sale
Square Footage 1,196 sqft
Price per Sqft $391
Subdivision Deanwood
MLS Listing ID DCDC2047452
Sold Date 08/04/22
Style Cape Cod
Bedrooms 3
Full Baths 2
Half Baths 1
HOA Y/N N
Abv Grd Liv Area 1,196
Originating Board BRIGHT
Year Built 1926
Annual Tax Amount $2,263
Tax Year 2021
Lot Size 3,310 Sqft
Acres 0.08
Property Description
*** Seller will pay 5k towards closing cost ***
This completely renovated stunner will please on all fronts! Fantastic deep front yard and inviting front porch greet guests upon arrival. Once insidethe main floor is the hub of the home with open living, dining room and kitchen, flooded with natural light. Gorgeous kitchen boasts two-toned shaker style cabinets, stainless steel appliances, beautiful granite countertops, and eat-in peninsula. Two true bedrooms on the main floor share a common bathroom. The half bath off the main space is ideal for all of your guests. A fully-finished lower level with family room, bedroom, full bathroom, and washer and dryer make this a great space to unwind and relax! Step out onto your backyard deck and enjoy a large backyard that is the perfect place to entertain or enjoy your morning coffee! Nestled in the highly sought-after Deanwood neighborhood, this home is easily accessible to multiple bus lines, Minnesota Ave metro station, and I-295. 802 44th St NE is where comfort, style, and location converge! DONT WAIT! Schedule your viewing appointment TODAY!
Location
State DC
County Washington
Zoning R-2
Rooms
Other Rooms Living Room, Dining Room, Bedroom 2, Bedroom 3, Kitchen, Bedroom 1, Recreation Room, Bathroom 1, Bathroom 2, Half Bath
Basement Connecting Stairway, Fully Finished
Main Level Bedrooms 2
Interior
Interior Features Combination Dining/Living, Dining Area, Entry Level Bedroom, Floor Plan - Open, Kitchen - Gourmet, Tub Shower
Hot Water Electric
Heating Forced Air
Cooling Central A/C
Flooring Luxury Vinyl Tile, Tile/Brick
Equipment Built-In Microwave, Dishwasher, Disposal, Dryer, Oven/Range - Electric, Refrigerator, Stainless Steel Appliances, Washer
Fireplace N
Appliance Built-In Microwave, Dishwasher, Disposal, Dryer, Oven/Range - Electric, Refrigerator, Stainless Steel Appliances, Washer
Heat Source Electric
Laundry Basement, Dryer In Unit, Washer In Unit, Lower Floor
Exterior
Exterior Feature Porch(es)
Fence Chain Link
Water Access N
Roof Type Shingle
Accessibility None
Porch Porch(es)
Garage N
Building
Story 2
Foundation Other
Sewer Public Sewer
Water Public
Architectural Style Cape Cod
Level or Stories 2
Additional Building Above Grade, Below Grade
Structure Type Dry Wall
New Construction N
Schools
School District District Of Columbia Public Schools
Others
Senior Community No
Tax ID 5094//0090
Ownership Fee Simple
SqFt Source Assessor
Acceptable Financing Cash, Conventional, FHA, VA
Horse Property N
Listing Terms Cash, Conventional, FHA, VA
Financing Cash,Conventional,FHA,VA
Special Listing Condition Standard
Read Less
Want to know what your home might be worth? Contact us for a FREE valuation!

Our team is ready to help you sell your home for the highest possible price ASAP

Bought with Rhiannon Swanson • RLAH @properties

GET MORE INFORMATION





