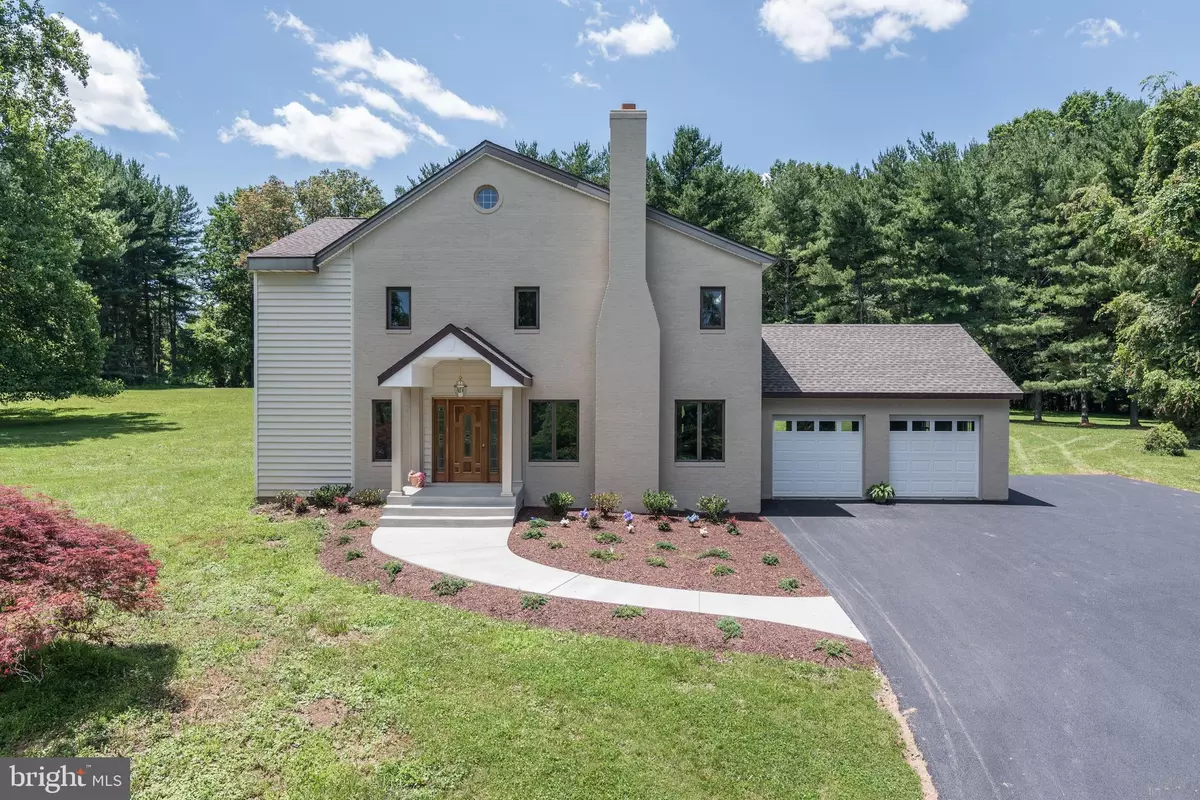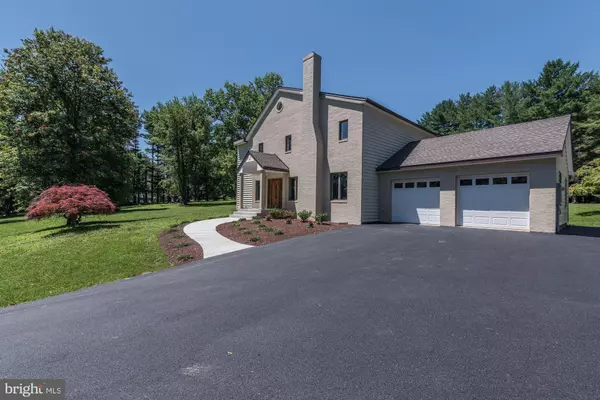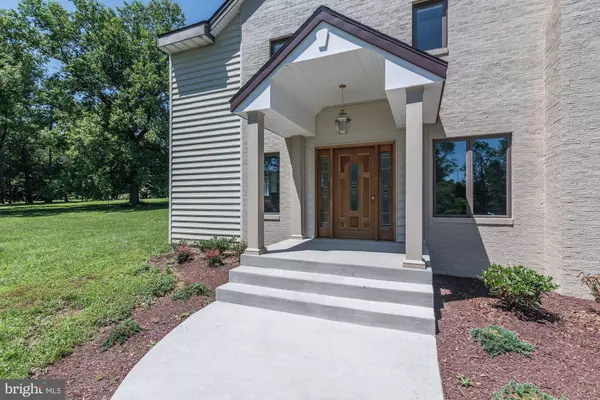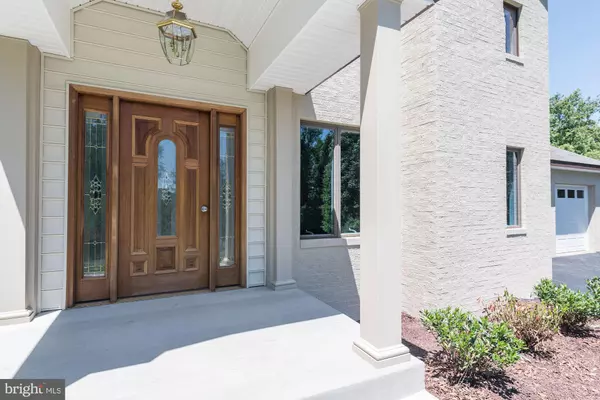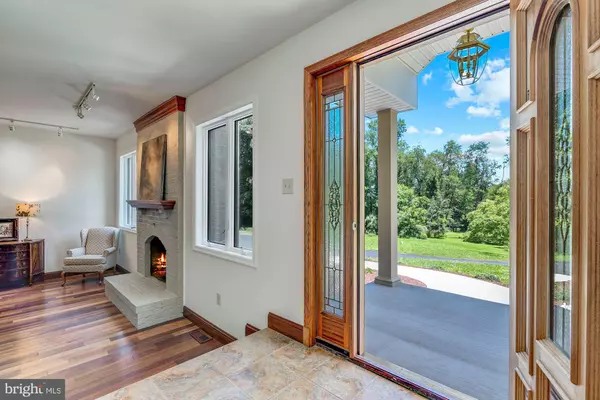$675,000
$700,000
3.6%For more information regarding the value of a property, please contact us for a free consultation.
3492 ROSEMARY LN Ellicott City, MD 21042
3 Beds
4 Baths
2,560 SqFt
Key Details
Sold Price $675,000
Property Type Single Family Home
Sub Type Detached
Listing Status Sold
Purchase Type For Sale
Square Footage 2,560 sqft
Price per Sqft $263
Subdivision Rosemary Estates
MLS Listing ID MDHW291430
Sold Date 09/01/21
Style Transitional
Bedrooms 3
Full Baths 3
Half Baths 1
HOA Y/N N
Abv Grd Liv Area 2,560
Originating Board BRIGHT
Year Built 1984
Annual Tax Amount $5,589
Tax Year 2020
Lot Size 3.000 Acres
Acres 3.0
Property Description
This home and 2021 upgrades is nestled on a 3-acre lot and picturesque countryside, offering inspired details large and small. A brand new private drive and covered front porch welcome friends and family into an open concept plan with Brazilian hardwoods on the main and upper levels. Prepare your favorite meals in the sparkling new and spacious kitchen with stainless steel appliances, custom cabinets, new granite, and a casual dining area. The open plan design seamlessly unfolds from the central kitchen into an adjacent family room with multiple window views, and access to the rear deck overlooking a tree-fringed lawn and outdoor oasis. Inside, cozy up next to the wood-burning brick fireplace in a space with the flexibility to be a work-at-home office, study, or living room. Upstairs, there are three spacious and private en-suite bedrooms; each with a private bath, sitting area, hardwood floors, and windows that stream light and offer serene views. This home is and ready to welcome you home where you can embrace a very special lifestyle at 3492 Rosemary Lane in Ellicott City!
Location
State MD
County Howard
Zoning RRDEO
Rooms
Other Rooms Living Room, Bedroom 2, Bedroom 3, Kitchen, Family Room, Basement, Breakfast Room, Bedroom 1
Basement Other
Interior
Interior Features Breakfast Area, Ceiling Fan(s), Dining Area, Family Room Off Kitchen, Floor Plan - Open, Kitchen - Eat-In
Hot Water Electric
Heating Forced Air
Cooling Central A/C, Ceiling Fan(s)
Flooring Ceramic Tile, Hardwood
Fireplaces Number 2
Fireplaces Type Brick, Mantel(s), Wood
Equipment Dishwasher, Dryer, Refrigerator, Washer, Water Heater
Fireplace Y
Window Features Vinyl Clad,Wood Frame
Appliance Dishwasher, Dryer, Refrigerator, Washer, Water Heater
Heat Source Electric
Laundry Has Laundry, Upper Floor
Exterior
Exterior Feature Deck(s), Porch(es)
Parking Features Garage - Front Entry
Garage Spaces 2.0
Water Access N
View Garden/Lawn, Trees/Woods
Roof Type Composite
Accessibility Other
Porch Deck(s), Porch(es)
Attached Garage 2
Total Parking Spaces 2
Garage Y
Building
Lot Description Backs to Trees, Front Yard, Partly Wooded, Premium, Private, Rear Yard, Secluded
Story 2
Sewer Community Septic Tank, Private Septic Tank
Water Well
Architectural Style Transitional
Level or Stories 2
Additional Building Above Grade, Below Grade
Structure Type Dry Wall,Vaulted Ceilings
New Construction N
Schools
Elementary Schools Triadelphia Ridge
Middle Schools Folly Quarter
High Schools Glenelg
School District Howard County Public School System
Others
Senior Community No
Tax ID 1403294625
Ownership Fee Simple
SqFt Source Assessor
Security Features Main Entrance Lock
Special Listing Condition Standard
Read Less
Want to know what your home might be worth? Contact us for a FREE valuation!

Our team is ready to help you sell your home for the highest possible price ASAP

Bought with MALGORZATA D CARTER • RE/MAX Results
GET MORE INFORMATION

