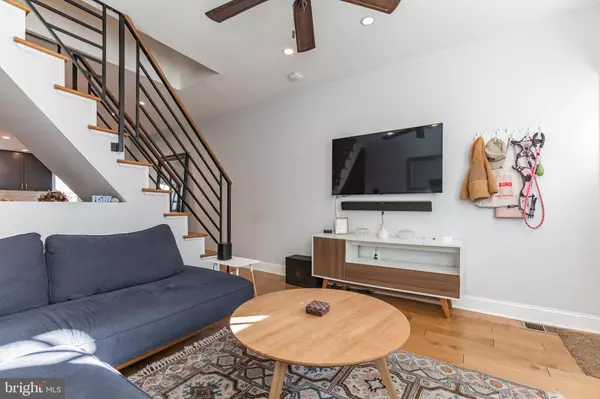$359,900
$359,900
For more information regarding the value of a property, please contact us for a free consultation.
833 LIVINGSTON ST Philadelphia, PA 19125
2 Beds
2 Baths
984 SqFt
Key Details
Sold Price $359,900
Property Type Townhouse
Sub Type Interior Row/Townhouse
Listing Status Sold
Purchase Type For Sale
Square Footage 984 sqft
Price per Sqft $365
Subdivision Fishtown
MLS Listing ID PAPH2163848
Sold Date 11/30/22
Style Contemporary
Bedrooms 2
Full Baths 2
HOA Y/N N
Abv Grd Liv Area 984
Originating Board BRIGHT
Year Built 1920
Annual Tax Amount $4,847
Tax Year 2022
Lot Size 691 Sqft
Acres 0.02
Lot Dimensions 14.00 x 49.00
Property Description
Beautiful two bedroom home on a quiet street in the desirable Fishtown neighborhood! A gorgeous, classic red brick exterior with black trim will steal your eye as you head down this low-traffic street. As you enter through the front door you are greeted by the exposed brick wall peeking out from under the central floating staircase. Step into the spacious, light-filled living room, perfect for entertaining! Just past the center stairs you will enter the dining room and kitchen area. The kitchen is a sight to be seen! With modern cabinetry, classic subway tile and stainless steel appliances. You will have plenty of room for cooking and entertaining with the central island. Abundant kitchen storage as well, with ample cabinetry and a pantry as well! The oversized kitchen sink peers out the window to the back patio with a 6 foot+ privacy fence. The basement level features a finished section ideal for a media room, workout area or WFH office for remote work. Also located in the basement is the first full bathroom with updated and stylish gray tile. Heading upstairs to the second floor of the home you will find the expansive master bedroom with large windows allowing natural light to pour in. The room is large enough for a king sized bed comfortably and also has plenty of closet space! The second bedroom is located right across the hall and adjacent to the second full bath. This second bedroom offers great space and deep built ins for closet space. Not only are the finishes beautiful in this home but the bones have been greatly taken care of. The windows and exterior doors are new as of 2020! The roof was last coated and serviced in 2021. The home is equipped with Nest technology and recessed lighting throughout the main and basement levels. Schedule a showing today!
Location
State PA
County Philadelphia
Area 19125 (19125)
Zoning RSA5
Rooms
Basement Partially Finished
Interior
Hot Water Natural Gas
Heating Hot Water
Cooling Central A/C, Zoned, Other
Fireplace N
Heat Source Natural Gas
Laundry Basement
Exterior
Fence Wood
Water Access N
Accessibility None
Garage N
Building
Story 2
Foundation Other
Sewer Public Septic
Water Public
Architectural Style Contemporary
Level or Stories 2
Additional Building Above Grade, Below Grade
New Construction N
Schools
School District The School District Of Philadelphia
Others
Senior Community No
Tax ID 181421300
Ownership Fee Simple
SqFt Source Assessor
Acceptable Financing Conventional, FHA, VA
Listing Terms Conventional, FHA, VA
Financing Conventional,FHA,VA
Special Listing Condition Standard
Read Less
Want to know what your home might be worth? Contact us for a FREE valuation!

Our team is ready to help you sell your home for the highest possible price ASAP

Bought with Emily Terpak • Compass RE

GET MORE INFORMATION





