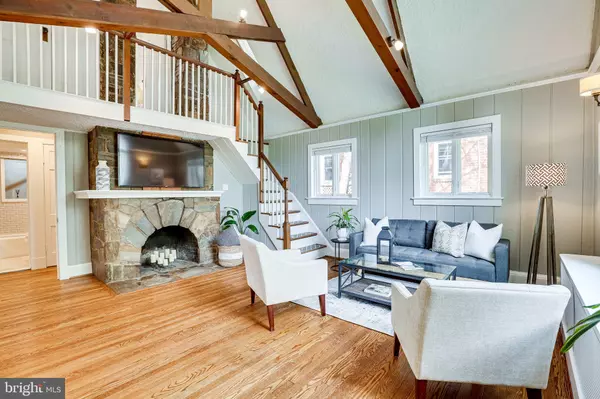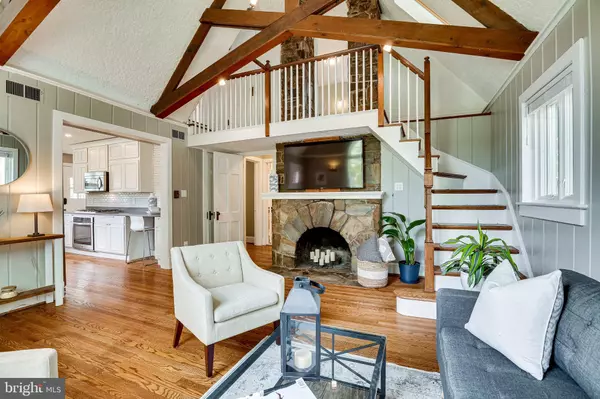$1,285,000
$1,198,000
7.3%For more information regarding the value of a property, please contact us for a free consultation.
5011 14TH ST N Arlington, VA 22205
4 Beds
3 Baths
2,378 SqFt
Key Details
Sold Price $1,285,000
Property Type Single Family Home
Sub Type Detached
Listing Status Sold
Purchase Type For Sale
Square Footage 2,378 sqft
Price per Sqft $540
Subdivision Waycroft Woodlawn
MLS Listing ID VAAR2016016
Sold Date 06/10/22
Style Tudor
Bedrooms 4
Full Baths 3
HOA Y/N N
Abv Grd Liv Area 2,378
Originating Board BRIGHT
Year Built 1938
Annual Tax Amount $10,485
Tax Year 2021
Lot Size 6,514 Sqft
Acres 0.15
Property Description
Your adorable new home is located in the highly desirable, quiet and leafy, Woodlawn neighborhood with its newly refurbished park and playground just a block or so away, and yet only a few blocks from Ballston with its Metro, Shopping, and Restaurants. This fresh, renovated and expanded Tudor takes charming to another level. With around 2,300 finished above ground square feet, two large living spaces, 4 Bedrooms, 3 Full Baths and a 2-Car Detached Garage, this extra classy home has all the space you need. Prepare to be wowed as you enter the large, 2 story, light filled and lofted living room with its balcony, its wood beams and its magnificent 2 floor, stone, wood burning, hearth fireplace. People dont always use their living rooms, but this room will create memories for family and friends. Picture waving to your friends from the balcony that you will be right down to head off for an outdoor reservation at a top restaurant up the street, or playing games around the fire. This space is wide open to the fresh renovated kitchen on the left with quartz counter tops, stainless steel appliances, and white, soft close cabinets. Also on this floor, one finds a bedroom (perfect as an office or a bedroom for Mom), a full bathroom updated in 2020 (one of the many updates recently done by the current owners), a separate dining room and a large family room which opens through 3 glass doors to the giant deck in the private backyard.
The back half of the house is a 2 floor expansion and includes the family room and, up the super-cool spiral staircase (the 2nd of two staircases), the primary suite. The primary suite includes 8 windows, 2 custom shelved closets, and one of the two 2nd floor Full Bathrooms - Both of which have been renovated and have Double Vanities. There are two other Bedrooms on the 2nd floor, one of which opens to the glorious balcony.
The laundry room is in the extra fresh, spacious, basement with its higher than usual ceiling height.
The solid brick construction is topped by an upgraded architectural shingle roof. Other features which make this house move-in ready include gleaming hardwood floors, newer carpet, paint, a new HVAC in 2018 and the New LG washer/dryer from 2020. You will love this quiet, leafy, neighborhood just a few blocks from the action in Ballston, close to Westover and a few minutes from DC.
Please respect CDC protocols. Please wear booties while in house. Please sanitize hands before entry. Open House Saturday May 7th from 12-4pm. Seller requests any offers be received by Tuesday, May 10th at 3pm, and reserves the right to accept an offer at any time.
Location
State VA
County Arlington
Zoning R-6
Rooms
Other Rooms Living Room, Dining Room, Primary Bedroom, Bedroom 2, Bedroom 3, Kitchen, Family Room, Foyer, Storage Room, Bathroom 2, Bathroom 3, Primary Bathroom
Basement Unfinished, Daylight, Partial, Connecting Stairway, Windows
Main Level Bedrooms 1
Interior
Hot Water Natural Gas
Heating Central, Radiator
Cooling Central A/C
Flooring Hardwood, Carpet
Fireplaces Number 1
Fireplaces Type Wood, Mantel(s), Stone
Fireplace Y
Heat Source Natural Gas
Exterior
Parking Features Garage Door Opener, Other
Garage Spaces 6.0
Water Access N
Roof Type Architectural Shingle
Accessibility None
Total Parking Spaces 6
Garage Y
Building
Story 3
Foundation Other
Sewer Public Sewer
Water Public
Architectural Style Tudor
Level or Stories 3
Additional Building Above Grade, Below Grade
New Construction N
Schools
Elementary Schools Glebe
Middle Schools Swanson
High Schools Washington-Liberty
School District Arlington County Public Schools
Others
Senior Community No
Tax ID 07-044-001
Ownership Fee Simple
SqFt Source Assessor
Special Listing Condition Standard
Read Less
Want to know what your home might be worth? Contact us for a FREE valuation!

Our team is ready to help you sell your home for the highest possible price ASAP

Bought with Susanne C Riggs • Samson Properties

GET MORE INFORMATION





