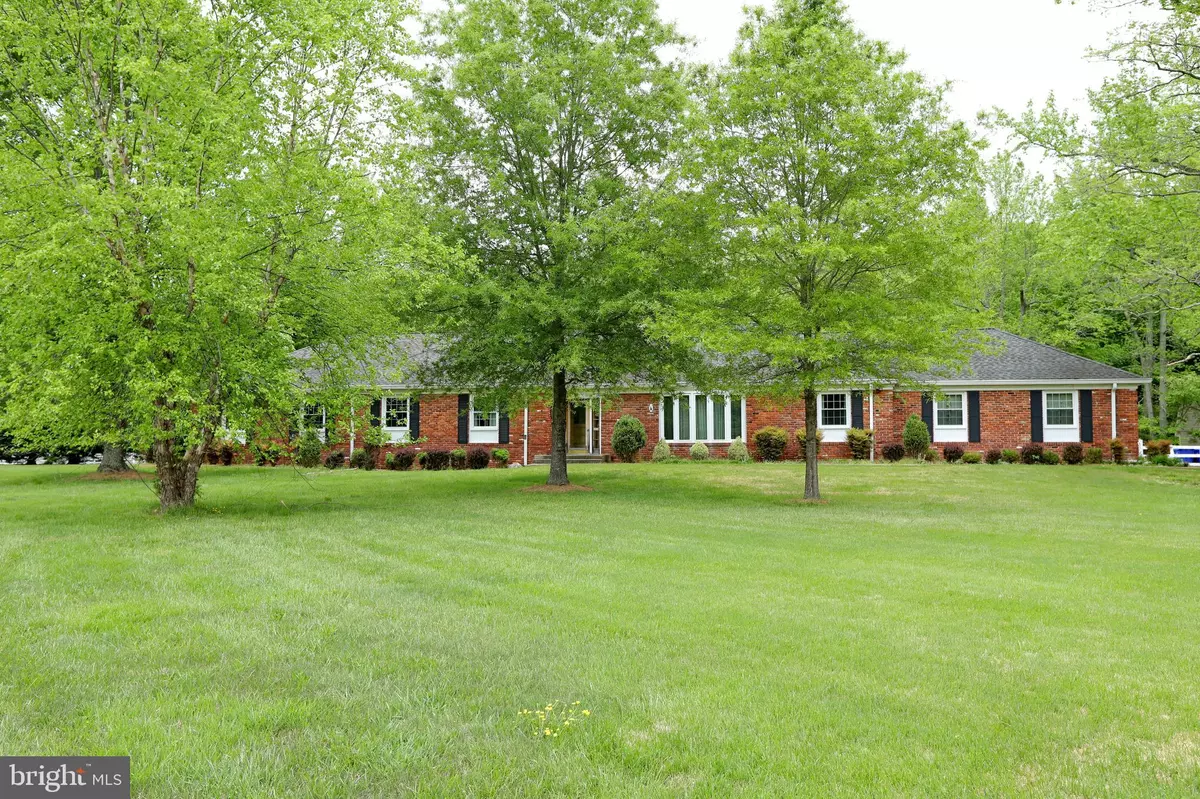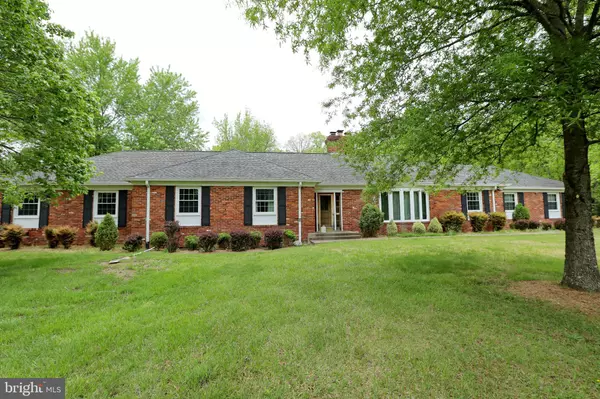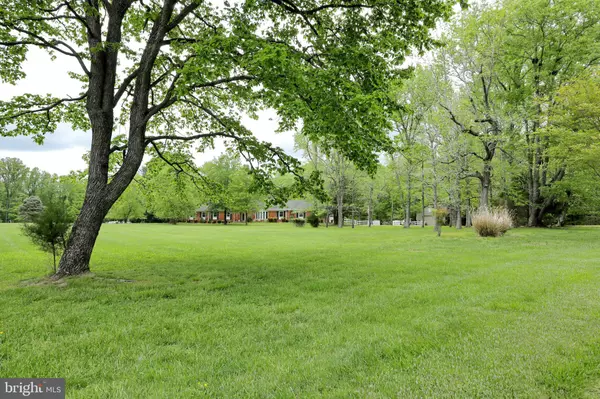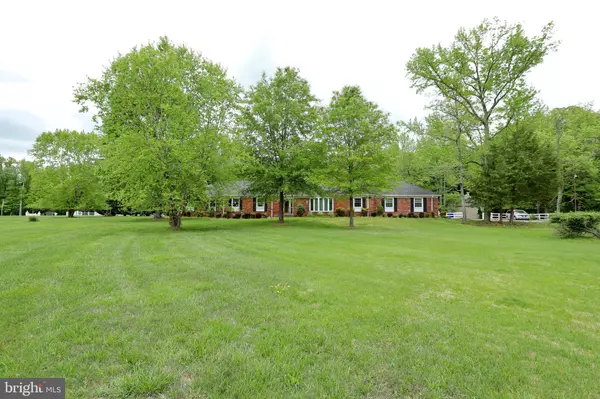$621,500
$500,000
24.3%For more information regarding the value of a property, please contact us for a free consultation.
9154 PREFERENCE DR La Plata, MD 20646
4 Beds
5 Baths
5,065 SqFt
Key Details
Sold Price $621,500
Property Type Single Family Home
Sub Type Detached
Listing Status Sold
Purchase Type For Sale
Square Footage 5,065 sqft
Price per Sqft $122
Subdivision Preference Estates
MLS Listing ID MDCH2013726
Sold Date 08/26/22
Style Ranch/Rambler
Bedrooms 4
Full Baths 4
Half Baths 1
HOA Y/N N
Abv Grd Liv Area 3,135
Originating Board BRIGHT
Year Built 1976
Annual Tax Amount $6,162
Tax Year 2021
Lot Size 5.000 Acres
Acres 5.0
Property Description
****AUCTION**** Listing Price is "Opening Bid." There is a 10% Buyers Premium to the successful bidder. Custom brick rambler in Preference Estates, over 5,100 sq. ft total of finished area, over-sized attached garage, paved driveway with extra parking. 4 BR, 4.5 Baths situated on 5 acres, level and partially wooded, close to the town of LaPlata, hospital, government offices, schools, shopping and other amenities. Spacious kitchen, formal living room and dining room, sunroom, and family room with full-length windows and sliding doors leading to the wrap -around deck overlooking the sparkling pool and wooded area. Primary bedroom suite boasts his and her's walk-in closets, primary bathroom, and lots of space for a work area. Included in total sq. footage is almost 2,000 sq. ft. of partially-finished basement which offers an extra room for office, or playroom, family room with bar and brick fireplace plus lots of storage room. Pool table and piano convey. Outside area has professionally-landscaped grounds with a small barn and extra-large, detached garage (30' x 45')! All of this provides privacy and serenity. Home is sold AS IS. Also to be sold at Auction on the same day is a garage-kept 2003 Mercedes Benz, S430, gas-powered, 4-door sedan, 4.3 litre, 8 cylinder, 5A, motor car, with only 85K miles.
Location
State MD
County Charles
Zoning RC
Rooms
Basement Connecting Stairway, Daylight, Partial, Heated, Improved, Outside Entrance, Interior Access, Rear Entrance, Windows, Walkout Stairs, Partially Finished, Sump Pump
Main Level Bedrooms 4
Interior
Interior Features Bar, Breakfast Area, Carpet, Ceiling Fan(s), Entry Level Bedroom, Family Room Off Kitchen, Floor Plan - Traditional, Formal/Separate Dining Room, Kitchen - Eat-In, Kitchen - Country, Kitchen - Table Space, Store/Office, Walk-in Closet(s), Wet/Dry Bar, Window Treatments
Hot Water Electric
Heating Central, Programmable Thermostat
Cooling Programmable Thermostat, Central A/C
Flooring Partially Carpeted, Hardwood, Vinyl, Laminate Plank
Fireplaces Number 2
Fireplaces Type Brick, Mantel(s)
Equipment Dishwasher, Washer, Cooktop, Disposal, Dryer - Electric, Exhaust Fan, Refrigerator, Water Heater, Built-In Microwave, Oven - Wall
Furnishings No
Fireplace Y
Window Features Storm,Sliding,Screens
Appliance Dishwasher, Washer, Cooktop, Disposal, Dryer - Electric, Exhaust Fan, Refrigerator, Water Heater, Built-In Microwave, Oven - Wall
Heat Source Oil
Laundry Main Floor
Exterior
Exterior Feature Porch(es), Deck(s), Wrap Around
Parking Features Garage - Side Entry, Inside Access
Garage Spaces 3.0
Pool Concrete, In Ground
Utilities Available Cable TV Available, Electric Available, Water Available
Water Access N
View Trees/Woods
Roof Type Unknown
Accessibility 32\"+ wide Doors, Wheelchair Height Mailbox, 36\"+ wide Halls
Porch Porch(es), Deck(s), Wrap Around
Road Frontage Easement/Right of Way
Attached Garage 2
Total Parking Spaces 3
Garage Y
Building
Lot Description Backs to Trees, Front Yard, Landscaping, No Thru Street, Private, Rear Yard, Road Frontage, Rural, Secluded, SideYard(s), Trees/Wooded
Story 2
Foundation Block
Sewer On Site Septic
Water Well
Architectural Style Ranch/Rambler
Level or Stories 2
Additional Building Above Grade, Below Grade
Structure Type Dry Wall
New Construction N
Schools
School District Charles County Public Schools
Others
Pets Allowed Y
Senior Community No
Tax ID 0901027239
Ownership Fee Simple
SqFt Source Assessor
Acceptable Financing Cash, Conventional
Horse Property Y
Listing Terms Cash, Conventional
Financing Cash,Conventional
Special Listing Condition Auction
Pets Allowed No Pet Restrictions
Read Less
Want to know what your home might be worth? Contact us for a FREE valuation!

Our team is ready to help you sell your home for the highest possible price ASAP

Bought with Charles E Battle • Own Real Estate
GET MORE INFORMATION





