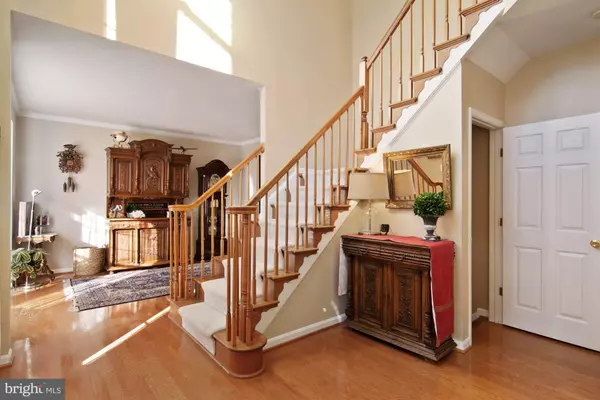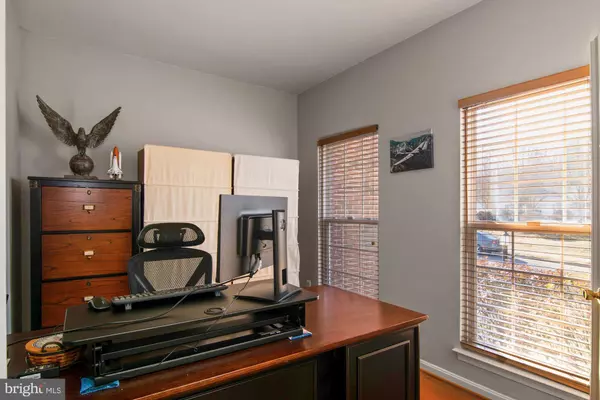$651,000
$629,000
3.5%For more information regarding the value of a property, please contact us for a free consultation.
5223 DAYBREAK LN Woodbridge, VA 22193
5 Beds
4 Baths
4,525 SqFt
Key Details
Sold Price $651,000
Property Type Single Family Home
Sub Type Detached
Listing Status Sold
Purchase Type For Sale
Square Footage 4,525 sqft
Price per Sqft $143
Subdivision Lake Terrapin
MLS Listing ID VAPW513936
Sold Date 03/04/21
Style Colonial
Bedrooms 5
Full Baths 3
Half Baths 1
HOA Fees $78/qua
HOA Y/N Y
Abv Grd Liv Area 3,132
Originating Board BRIGHT
Year Built 2002
Annual Tax Amount $6,563
Tax Year 2020
Lot Size 9,392 Sqft
Acres 0.22
Property Description
Beautiful Lake Terrapin Colonial in one-of-a-kind location: end of cul-de-sac, backing to lake, across from community pool, only one neighbor! 5/6 bedroom, 3.5 bath home. Gourmet kitchen; granite counters, breakfast bar, new stainless steel appliances, farm sink, island, tile floors, breakfast area. Sun Room; light and bright with floor to ceiling windows, skylights, vaulted ceiling and tile floors. Family Room with stone fireplace and views of lake. Formal living and Dining rooms with crown moldings. Study/DR/LR and two-story foyer all with hardwood floors. A true Master Retreat with two-sided fireplace into cozy sitting area, remodeled ensuite featuring two separate vanities with quartz counters, luxurious shower with poured tiled floor and large seamless glass enclosure, separate soaking tub plus 2 two walk-in closets. Three other generously sized bedrooms round out the upper level. The full walkout basement features extra tall ceilings (over 9.5'), recreation room, exercise room/6th bedroom (luxury vinyl planking), theater/5th bedroom, bonus room, full bath and laundry room. Fully fenced rear yard, and entertaining deck off the Sun Room. New roof in 2019! Excellent neighborhood and schools (Ashland ES/Saunders MS/Forest Park HS). This home has it all.
Location
State VA
County Prince William
Zoning R6
Rooms
Other Rooms Living Room, Dining Room, Primary Bedroom, Bedroom 2, Bedroom 3, Bedroom 4, Bedroom 5, Kitchen, Family Room, Foyer, Study, Sun/Florida Room, Exercise Room, Recreation Room, Bathroom 2, Bathroom 3, Bonus Room, Primary Bathroom
Basement Full
Interior
Interior Features Attic, Carpet, Ceiling Fan(s), Crown Moldings, Family Room Off Kitchen, Floor Plan - Open, Formal/Separate Dining Room, Kitchen - Gourmet, Kitchen - Island, Pantry, Recessed Lighting, Skylight(s), Upgraded Countertops, Walk-in Closet(s), Wood Floors
Hot Water Natural Gas
Heating Forced Air
Cooling Central A/C, Ceiling Fan(s)
Fireplaces Number 3
Equipment Built-In Microwave, Cooktop, Dishwasher, Disposal, Extra Refrigerator/Freezer, Icemaker, Oven - Double, Refrigerator, Stainless Steel Appliances, Washer/Dryer Hookups Only, Water Heater
Appliance Built-In Microwave, Cooktop, Dishwasher, Disposal, Extra Refrigerator/Freezer, Icemaker, Oven - Double, Refrigerator, Stainless Steel Appliances, Washer/Dryer Hookups Only, Water Heater
Heat Source Natural Gas
Laundry Lower Floor
Exterior
Exterior Feature Deck(s), Patio(s)
Parking Features Garage Door Opener
Garage Spaces 4.0
Fence Other
Amenities Available Basketball Courts, Club House, Common Grounds, Jog/Walk Path, Lake, Pool - Outdoor, Tot Lots/Playground, Tennis Courts
Water Access N
View Lake
Accessibility None
Porch Deck(s), Patio(s)
Attached Garage 2
Total Parking Spaces 4
Garage Y
Building
Lot Description Backs - Open Common Area, Cul-de-sac, Front Yard, Landscaping, No Thru Street, Premium, Rear Yard
Story 3
Sewer Public Sewer
Water Public
Architectural Style Colonial
Level or Stories 3
Additional Building Above Grade, Below Grade
New Construction N
Schools
Elementary Schools Ashland
Middle Schools Saunders
High Schools Forest Park
School District Prince William County Public Schools
Others
HOA Fee Include Common Area Maintenance,Management,Trash,Pool(s)
Senior Community No
Tax ID 8091-72-1369
Ownership Fee Simple
SqFt Source Assessor
Special Listing Condition Standard
Read Less
Want to know what your home might be worth? Contact us for a FREE valuation!

Our team is ready to help you sell your home for the highest possible price ASAP

Bought with Monique H Craft • Weichert, REALTORS
GET MORE INFORMATION





