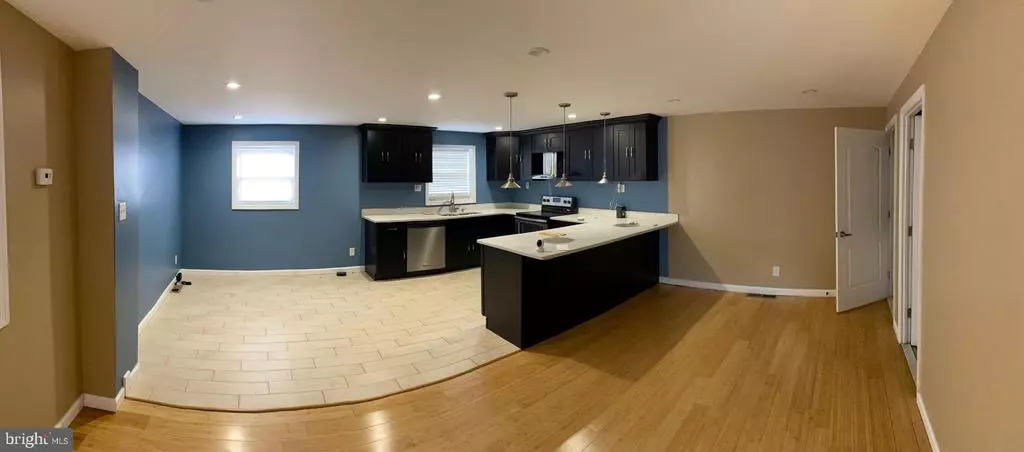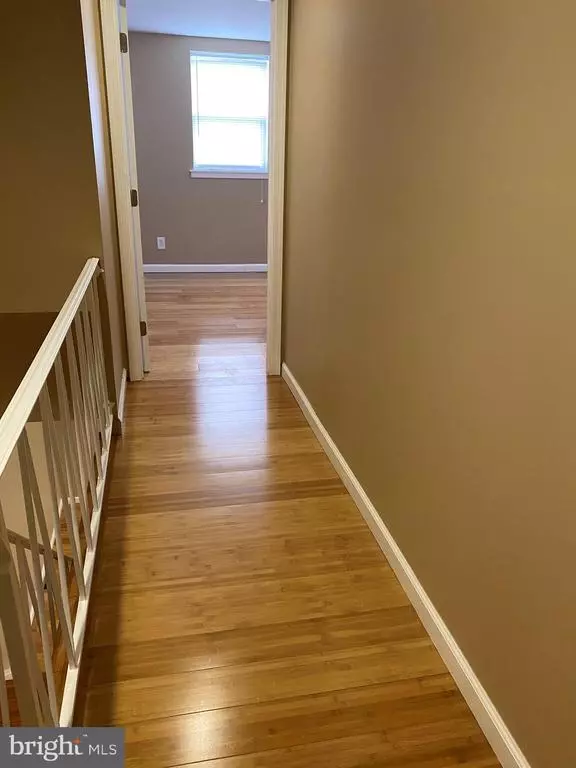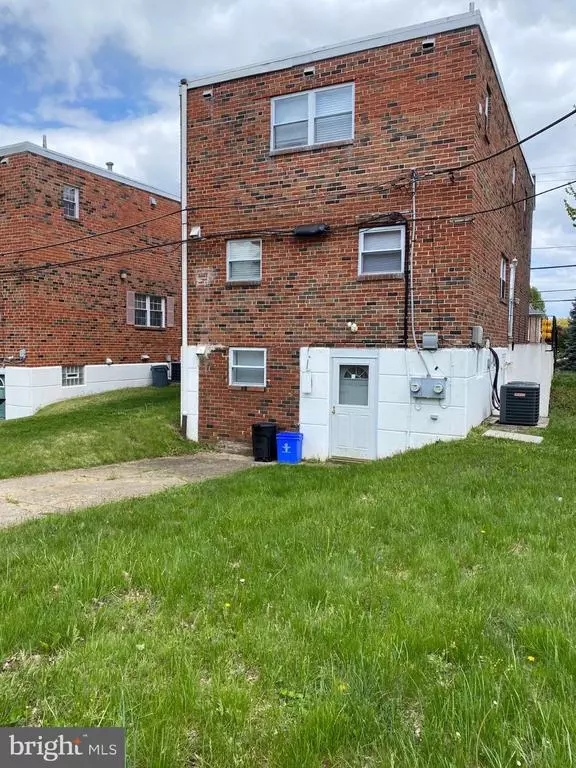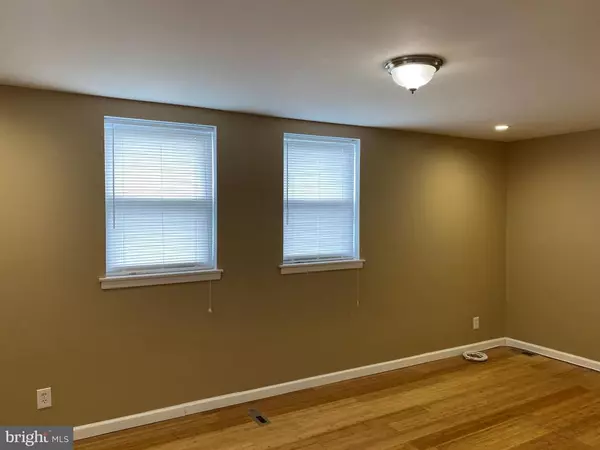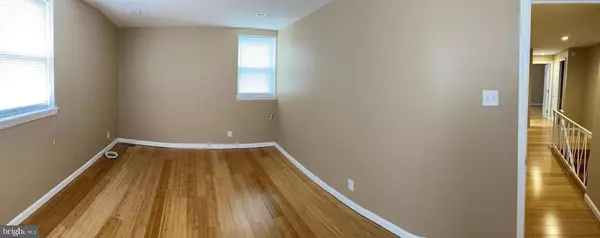$375,000
$379,000
1.1%For more information regarding the value of a property, please contact us for a free consultation.
8400 VERREE RD Philadelphia, PA 19111
4 Beds
4 Baths
2,573 SqFt
Key Details
Sold Price $375,000
Property Type Single Family Home
Sub Type Detached
Listing Status Sold
Purchase Type For Sale
Square Footage 2,573 sqft
Price per Sqft $145
Subdivision Chestnut Hill
MLS Listing ID PAPH896806
Sold Date 11/30/20
Style AirLite,Straight Thru
Bedrooms 4
Full Baths 3
Half Baths 1
HOA Y/N N
Abv Grd Liv Area 2,573
Originating Board BRIGHT
Year Built 1973
Annual Tax Amount $4,381
Tax Year 2020
Lot Size 2,730 Sqft
Acres 0.06
Lot Dimensions 26.00 x 105.00
Property Description
Welcome to this beautifully remodeled Duplex. Lower level has one bedroom, a full bath and a kitchen with Quartz counter tops and tiles throughout. Lower level can stay as an apartment or can be converted to a small office. Previously, the Lower level was used as a Doctor's office. Main level has over sized front door, the left side of the Main level, it features an open Kitchen and Dinning Room concept; Kitchen has Quartz counter tops and tile floors; Dinning room has Bamboo floors and a half bath and a laundry room; the right side of the Main level features a large Living Room. Upper level has 3 generous bedrooms; Master Bedroom has walk-in closet and a Master Bath; a very good size middle bedroom and a large 3rd bedroom with a good size closet. Upper level has a long hallway with a oversize closet and Bamboo flooring to complete the Upper Level.***IMPORTANT - PLEASE READ*** Agents and Buyer(s) must follow the State's guidelines when entering a listing property. The COVID-19 Property Access Notice (Form COVID-PAN) and the COVID-19 Health and Safety Acknowledgment (Form COVID-HSA) must be completed and emailed to the Listing Agent before any appointments are confirmed. Masks must be wore at all times during showings. Weekday showing s are from 5pm-8pm, Saturdays and Sundays are from 10am-8pm.
Location
State PA
County Philadelphia
Area 19111 (19111)
Zoning RTA1
Rooms
Basement Fully Finished
Interior
Hot Water Electric
Heating Heat Pump - Electric BackUp
Cooling Central A/C
Flooring Bamboo, Ceramic Tile
Equipment Dryer, Washer, Oven/Range - Electric
Fireplace N
Appliance Dryer, Washer, Oven/Range - Electric
Heat Source Electric
Exterior
Garage Spaces 1.0
Utilities Available Cable TV Available, Electric Available, Cable TV, Natural Gas Available, Sewer Available, Water Available
Water Access N
Roof Type Flat
Accessibility Doors - Lever Handle(s)
Total Parking Spaces 1
Garage N
Building
Story 3
Sewer Public Sewer
Water Public
Architectural Style AirLite, Straight Thru
Level or Stories 3
Additional Building Above Grade, Below Grade
Structure Type 2 Story Ceilings,Dry Wall,Brick
New Construction N
Schools
Elementary Schools Greenberg
Middle Schools Greenberg
High Schools Washington
School District The School District Of Philadelphia
Others
Senior Community No
Tax ID 632255300
Ownership Fee Simple
SqFt Source Assessor
Acceptable Financing Cash, Conventional
Horse Property N
Listing Terms Cash, Conventional
Financing Cash,Conventional
Special Listing Condition Standard
Read Less
Want to know what your home might be worth? Contact us for a FREE valuation!

Our team is ready to help you sell your home for the highest possible price ASAP

Bought with Matthew W Laurie • Keller Williams Real Estate-Langhorne

GET MORE INFORMATION

