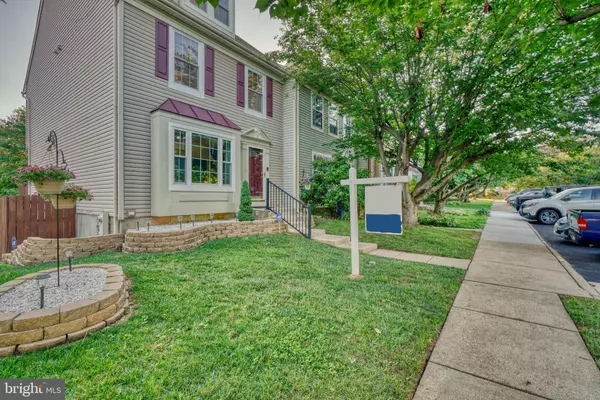$315,000
$315,000
For more information regarding the value of a property, please contact us for a free consultation.
3314 MIDLAND CT Abingdon, MD 21009
4 Beds
3 Baths
2,016 SqFt
Key Details
Sold Price $315,000
Property Type Townhouse
Sub Type End of Row/Townhouse
Listing Status Sold
Purchase Type For Sale
Square Footage 2,016 sqft
Price per Sqft $156
Subdivision Constant Friendship
MLS Listing ID MDHR2013096
Sold Date 07/29/22
Style Side-by-Side
Bedrooms 4
Full Baths 2
Half Baths 1
HOA Fees $79/mo
HOA Y/N Y
Abv Grd Liv Area 1,344
Originating Board BRIGHT
Year Built 1988
Annual Tax Amount $2,265
Tax Year 2022
Lot Size 2,500 Sqft
Acres 0.06
Property Description
This is the one you've been waiting for! Top of the line, fully remodeled 3 bedroom (with potential 4th), 2 full, 1 half bath, end of group townhouse. This home has been well maintained, and renovated with quality and care over the years. Admire the landscaping out front before stepping through the door onto Brazilian hardwood floors that span across the living room, a large picture window in this room allows for plenty of light. Beyond the living room is a fully upgraded kitchen and dining area. The kitchen has been completely renovated with custom cabinetry, stainless steel appliances, granite countertops, a breakfast bar and backsplash. There is also a walk in pantry in the kitchen. Sliders from the dining area open up onto the deck which overlooks the flat fully fenced backyard.
A flight of stairs will take you down to the basement which is newly remodeled with fresh paint, and laminate plank flooring throughout. There is a second living area here with a built in electric fireplace, and a half bath. Sliders off of this room open out onto a paver patio below the deck. Also in the basement is a potential forth bedroom, as well as a large laundry/storage room with new whirlpool washer/dryer.
The third floor holds two bedrooms and a newly remodeled full bath, as well as a two floor owners suite. This room has tall ceilings with skylights, a loft above the bedroom with its own fireplace, and a fully remodeled modern full bath.
Perks of this house include: 1 year old roof with lifetime warranty, 3 year old low e, argon filled, double hung windows, Brazilian Koa hardwood floors with transferrable 100 year warranty, all bathrooms remodeled within the past few years, and HVAC & Hot water heater only 7 years old.
This house brings you both elegance and peace of mind, come see it for yourself!
Location
State MD
County Harford
Zoning R3
Rooms
Basement Fully Finished
Interior
Hot Water Electric
Heating Heat Pump(s)
Cooling Central A/C
Fireplaces Number 2
Heat Source Central
Exterior
Water Access N
Accessibility None
Garage N
Building
Story 3
Foundation Permanent
Sewer Public Sewer
Water Public
Architectural Style Side-by-Side
Level or Stories 3
Additional Building Above Grade, Below Grade
New Construction N
Schools
School District Harford County Public Schools
Others
Senior Community No
Tax ID 1301191608
Ownership Fee Simple
SqFt Source Assessor
Special Listing Condition Standard
Read Less
Want to know what your home might be worth? Contact us for a FREE valuation!

Our team is ready to help you sell your home for the highest possible price ASAP

Bought with Nicholas E Kalfas • Keller Williams Gateway LLC
GET MORE INFORMATION





