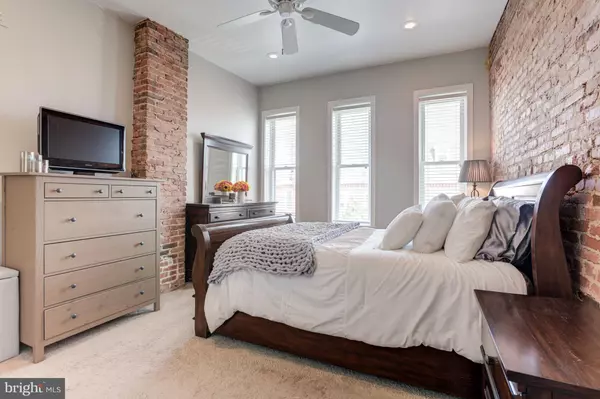$400,000
$399,900
For more information regarding the value of a property, please contact us for a free consultation.
1512 COVINGTON ST Baltimore, MD 21230
3 Beds
3 Baths
2,024 SqFt
Key Details
Sold Price $400,000
Property Type Townhouse
Sub Type Interior Row/Townhouse
Listing Status Sold
Purchase Type For Sale
Square Footage 2,024 sqft
Price per Sqft $197
Subdivision Federal Hill Historic District
MLS Listing ID MDBA2061314
Sold Date 11/16/22
Style Colonial
Bedrooms 3
Full Baths 2
Half Baths 1
HOA Y/N N
Abv Grd Liv Area 1,624
Originating Board BRIGHT
Year Built 1875
Annual Tax Amount $8,666
Tax Year 2022
Property Description
Prepare to fall in love with this charming three bedroom rowhome with exceptional updates throughout located in the heart of Riverside close to everything you want with a parking pad and three decks! Enter into the main level that showcases an open floor plan with sun-filled windows, hardwood floors, recessed lighting and brick accent wall. The eat-in kitchen is fully equipped with stainless steel appliances, granite countertops, lighted 42” cabinets, center island with breakfast bar, ceramic tile flooring and doors to the back deck and parking pad. Retreat to the primary bedroom suite highlighted by a vaulted ceiling, brick accent wall and a private bathroom with a glass-enclosed tub shower and dual-sink vanity. A second bedroom with two closets and access to the second deck complete the upper level with a guest bath that features a dual-headed shower. The top level offers a massive third bedroom with French doors that open up to the rooftop deck, making this room the ultimate lounge space for indoor and outdoor living. Fully-finished lower level with a recreation room and half bathroom and or a potential 4th bedroom! Recent upgrades include a new rooftop Trex deck, roof underneath and HardiPlank siding in 2021, primary bathroom renovated in 2019, new upper level HVAC in 2017 and all exterior doors replaced.
Location
State MD
County Baltimore City
Zoning R-8
Direction East
Rooms
Other Rooms Living Room, Dining Room, Primary Bedroom, Bedroom 2, Bedroom 3, Kitchen, Recreation Room
Basement Connecting Stairway, Full, Fully Finished, Heated, Improved, Interior Access, Sump Pump
Interior
Interior Features Breakfast Area, Built-Ins, Carpet, Ceiling Fan(s), Dining Area, Floor Plan - Open, Kitchen - Eat-In, Kitchen - Island, Primary Bath(s), Recessed Lighting, Stall Shower, Tub Shower, Upgraded Countertops, Window Treatments, Wood Floors
Hot Water Natural Gas
Heating Forced Air, Programmable Thermostat, Zoned
Cooling Ceiling Fan(s), Central A/C, Programmable Thermostat, Multi Units, Zoned
Flooring Carpet, Ceramic Tile, Hardwood, Luxury Vinyl Tile
Fireplaces Number 2
Fireplaces Type Non-Functioning, Brick
Equipment Built-In Microwave, Dishwasher, Disposal, Dryer, Energy Efficient Appliances, Exhaust Fan, Icemaker, Oven/Range - Electric, Refrigerator, Stainless Steel Appliances, Washer, Water Dispenser, Water Heater
Fireplace Y
Window Features Double Hung,Double Pane,Screens,Transom,Triple Pane,Vinyl Clad
Appliance Built-In Microwave, Dishwasher, Disposal, Dryer, Energy Efficient Appliances, Exhaust Fan, Icemaker, Oven/Range - Electric, Refrigerator, Stainless Steel Appliances, Washer, Water Dispenser, Water Heater
Heat Source Natural Gas
Laundry Has Laundry, Basement, Lower Floor, Dryer In Unit, Washer In Unit
Exterior
Exterior Feature Deck(s), Roof
Garage Spaces 1.0
Water Access N
View City, Panoramic
Accessibility Other
Porch Deck(s), Roof
Total Parking Spaces 1
Garage N
Building
Story 4
Foundation Other
Sewer Public Sewer
Water Public
Architectural Style Colonial
Level or Stories 4
Additional Building Above Grade, Below Grade
Structure Type Brick,Dry Wall,High,Vaulted Ceilings
New Construction N
Schools
Elementary Schools Call School Board
Middle Schools Call School Board
High Schools Call School Board
School District Baltimore City Public Schools
Others
Senior Community No
Tax ID 0324071935 032
Ownership Fee Simple
SqFt Source Estimated
Security Features Main Entrance Lock,Smoke Detector
Special Listing Condition Standard
Read Less
Want to know what your home might be worth? Contact us for a FREE valuation!

Our team is ready to help you sell your home for the highest possible price ASAP

Bought with Daniel Tomczyk • Keller Williams Lucido Agency

GET MORE INFORMATION





