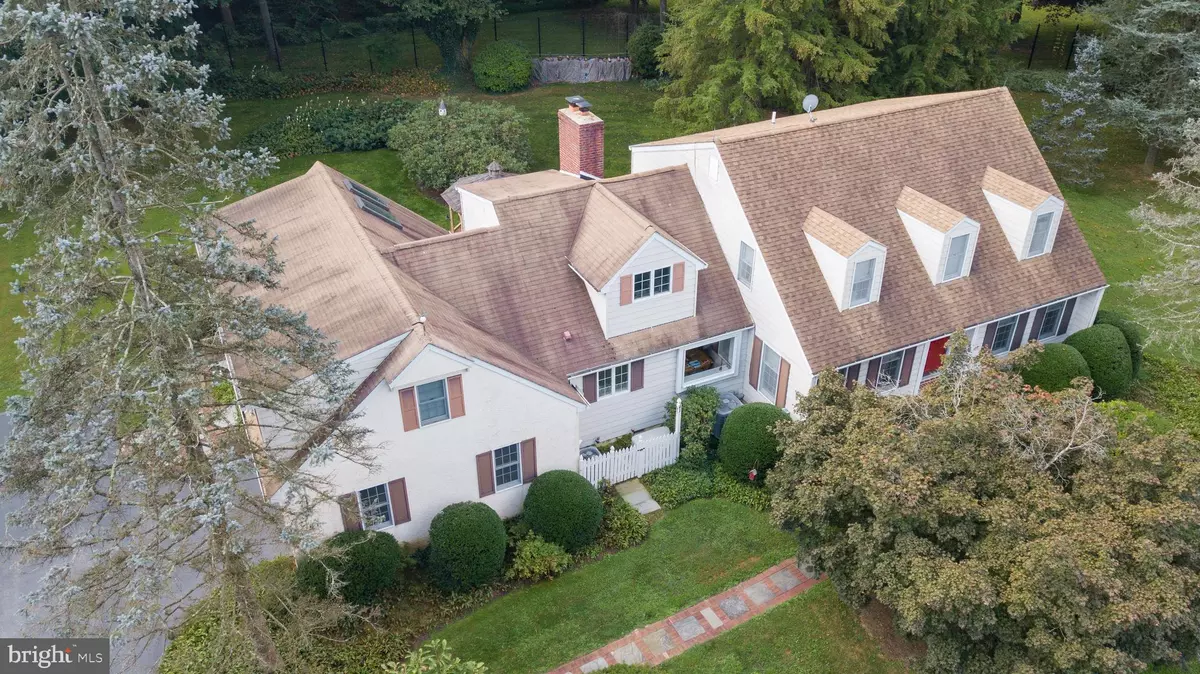$650,000
$725,000
10.3%For more information regarding the value of a property, please contact us for a free consultation.
905 MITCHELL FARM LN Kennett Square, PA 19348
5 Beds
4 Baths
3,940 SqFt
Key Details
Sold Price $650,000
Property Type Single Family Home
Sub Type Detached
Listing Status Sold
Purchase Type For Sale
Square Footage 3,940 sqft
Price per Sqft $164
Subdivision Mitchell Farm
MLS Listing ID PACT528342
Sold Date 04/15/21
Style Cape Cod
Bedrooms 5
Full Baths 4
HOA Y/N N
Abv Grd Liv Area 3,940
Originating Board BRIGHT
Year Built 1978
Annual Tax Amount $9,866
Tax Year 2021
Lot Size 2.300 Acres
Acres 2.3
Lot Dimensions 0.00 x 0.00
Property Description
One Family has called 905 Mitchell Farm Lane "home" for 40-plus years. This well built, well maintained Cape Cod with five bedrooms and four full baths is ready for new owners to make a lifetime of memories. The very versatile floor plan will accommodate any multi generational family group. There is a first floor bedroom and full bath as well as a well appointed, 2 story, apartment that includes a full kitchen-perfect for an in law suite, au pair or caregiver suite. The first floor has hardwood floors, beautiful wood burning, stone fireplace and built in shelving in the family room. There is a first floor laundry room as well as laundry facilities on the second floor. Two zones for heating and air conditioning-one for the apartment and one for the main part of the house. Whole house propane generator was installed in 2017 for peace of mind in the event of a power outage. There is an abundance of storage areas and closets throughout the house, One of the wonderful features of a Cape Cod style home are all the nooks and crannies and this home has no shortage of charming built-ins and cubbies. The 2.3 acre lot is comprised of flat open lawns, gardens and play areas. Located in the highly acclaimed Unionville Chadds Ford School District on a quiet cul de sac of only 15 homes, it is in very close proximity to the 1300 acre Natural Lands ChesLen Preserve. This conservation area has 9 miles of walking trails. All the charm and beauty of Chester County and the Brandywine Valley are here for the next owner to enjoy.
Location
State PA
County Chester
Area East Marlborough Twp (10361)
Zoning R10
Rooms
Other Rooms Living Room, Dining Room, Primary Bedroom, Bedroom 2, Bedroom 3, Bedroom 4, Kitchen, Family Room, Library, Breakfast Room, Bedroom 1, Laundry, Office, Solarium, Storage Room
Basement Full
Main Level Bedrooms 1
Interior
Interior Features 2nd Kitchen, Additional Stairway, Breakfast Area, Built-Ins, Entry Level Bedroom, Family Room Off Kitchen, Formal/Separate Dining Room, Kitchen - Eat-In, Wood Floors
Hot Water Electric
Heating Forced Air
Cooling Central A/C
Flooring Carpet, Hardwood, Tile/Brick
Fireplaces Number 1
Fireplaces Type Stone
Fireplace Y
Heat Source Oil, Propane - Owned
Exterior
Parking Features Garage Door Opener, Garage - Side Entry, Inside Access, Oversized
Garage Spaces 2.0
Water Access N
View Garden/Lawn
Accessibility None
Attached Garage 2
Total Parking Spaces 2
Garage Y
Building
Story 2
Sewer On Site Septic
Water Well
Architectural Style Cape Cod
Level or Stories 2
Additional Building Above Grade, Below Grade
New Construction N
Schools
Elementary Schools Unionville
Middle Schools Charles F. Patton
High Schools Unionville
School District Unionville-Chadds Ford
Others
Senior Community No
Tax ID 61-02 -0025.0100
Ownership Fee Simple
SqFt Source Assessor
Special Listing Condition Standard
Read Less
Want to know what your home might be worth? Contact us for a FREE valuation!

Our team is ready to help you sell your home for the highest possible price ASAP

Bought with Virginia A Nagle • Keller Williams Real Estate -Exton
GET MORE INFORMATION





