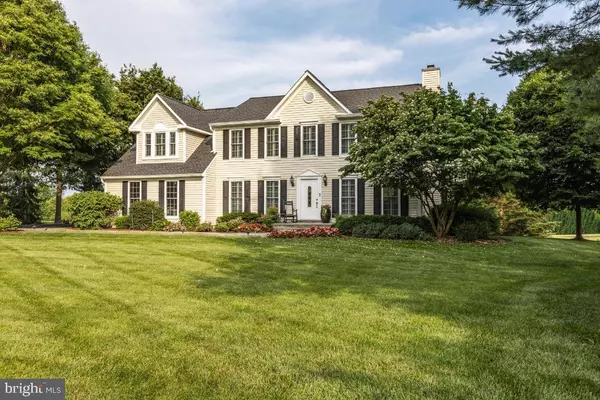$825,000
$749,900
10.0%For more information regarding the value of a property, please contact us for a free consultation.
15606 THISTLE DOWNS CT Woodbine, MD 21797
4 Beds
3 Baths
2,380 SqFt
Key Details
Sold Price $825,000
Property Type Single Family Home
Sub Type Detached
Listing Status Sold
Purchase Type For Sale
Square Footage 2,380 sqft
Price per Sqft $346
Subdivision Camden Downs
MLS Listing ID MDHW2015982
Sold Date 07/21/22
Style Colonial
Bedrooms 4
Full Baths 2
Half Baths 1
HOA Y/N Y
Abv Grd Liv Area 2,380
Originating Board BRIGHT
Year Built 1994
Annual Tax Amount $7,244
Tax Year 2022
Lot Size 3.140 Acres
Acres 3.14
Property Description
Welcome to the best that western Howard County has to offer!!! This lovingly maintained and appointed home was custom made for the sellers and they have made steady improvements while living their best lives here! This majestic colonial with plenty of upgrades is ready for you. As you drive up to the property you will take notice of the tasteful and thoughtful use of landscaping. The owner is a professional landscaper and has carefully planted batches of beautiful shrubs and flowers to see blossoms of color throughout the growing season. Front, sides and back you are treated to year round beauty. Inside the home you will notice the beautiful floors, generous use of decorative trim, an amazing new kitchen makeover and plenty of room to entertain or just relax. Upstairs, the four bedrooms are generously sized and move in ready. The Primary bedroom has enormous closet space and a sitting area to read and maybe have a cup of coffee first thing in the morning to greet the day. The windows to three sides of the Primary gives you a rural, pastoral vista from all views!
Do you enjoy entertaining? The deck on the rear of the house is very large to accommodate a huge party. The fire deck table is an extra addition to jazz up an evening dinner overlooking the gorgeous and spacious backyard. Everything about this home speaks quality and lifestyle. In these post-Covid days, this retreat is the destination to come home to every evening or live and work here as you telecommute!
The basement is very large and unfinished. Need more space, great! A basement is the least expensive space to finish and convert into comfortable space and equity!
Many updates including: Windows (2010,2011), Kitchen (2018), Carpet (2012), Roof ( Make sure to watch the video to see the drone footage!
Location
State MD
County Howard
Zoning RCDEO
Rooms
Other Rooms Living Room, Dining Room, Primary Bedroom, Bedroom 2, Bedroom 3, Bedroom 4, Kitchen, Office, Primary Bathroom, Full Bath, Half Bath
Basement Poured Concrete
Interior
Hot Water Electric
Heating Heat Pump(s)
Cooling Central A/C
Flooring Hardwood, Carpet, Ceramic Tile
Fireplaces Number 1
Heat Source Electric
Exterior
Parking Features Garage - Side Entry
Garage Spaces 2.0
Water Access N
Accessibility None
Attached Garage 2
Total Parking Spaces 2
Garage Y
Building
Story 2
Foundation Block
Sewer Septic Exists
Water Well
Architectural Style Colonial
Level or Stories 2
Additional Building Above Grade, Below Grade
New Construction N
Schools
Elementary Schools Lisbon
Middle Schools Glenwood
High Schools Glenelg
School District Howard County Public School System
Others
Senior Community No
Tax ID 1404351460
Ownership Fee Simple
SqFt Source Assessor
Special Listing Condition Standard
Read Less
Want to know what your home might be worth? Contact us for a FREE valuation!

Our team is ready to help you sell your home for the highest possible price ASAP

Bought with Anthony M Friedman • Northrop Realty
GET MORE INFORMATION





