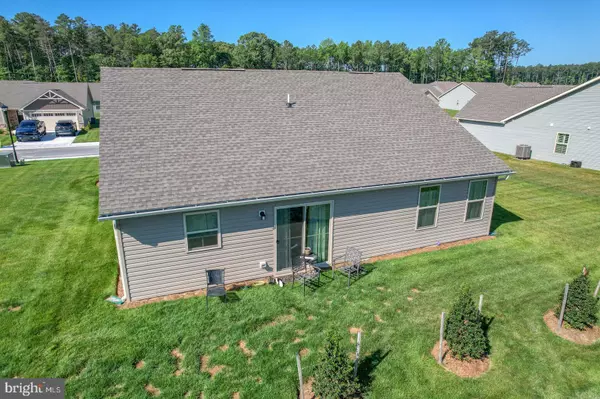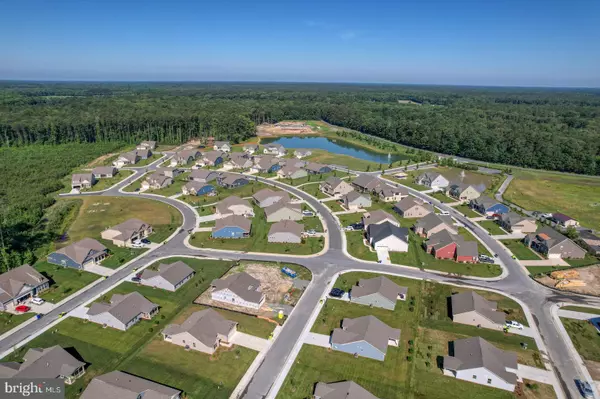$375,000
$375,000
For more information regarding the value of a property, please contact us for a free consultation.
25294 TANNIN CIR Milton, DE 19968
2 Beds
2 Baths
1,528 SqFt
Key Details
Sold Price $375,000
Property Type Single Family Home
Sub Type Detached
Listing Status Sold
Purchase Type For Sale
Square Footage 1,528 sqft
Price per Sqft $245
Subdivision The Vines Of Sandhill
MLS Listing ID DESU2023448
Sold Date 10/21/22
Style Ranch/Rambler
Bedrooms 2
Full Baths 2
HOA Fees $200/mo
HOA Y/N Y
Abv Grd Liv Area 1,528
Originating Board BRIGHT
Year Built 2021
Annual Tax Amount $727
Tax Year 2021
Lot Size 9,148 Sqft
Acres 0.21
Lot Dimensions 94.00 x 100.00
Property Description
BETTER THAN NEW! Skip the wait of new construction with this less than a year old new build in the highly desired Vines of Sandhill. This two bedroom with flex room (perfect for third bedroom or office) features an open floor plan with hardwood floors, stainless steel appliances, upgraded countertops and plenty of natural light. The split floor plan allows guests privacy with their own full bathroom and easy access to the living room/kitchen. The primary bedroom offers a large walk in closet and a perfectly sized ensuite bathroom. The Vines of Sandhill offers a maintenance free lifestyle with expertly done lawn care, walking trails, and future club house with plans for wine making, dog park, fitness center and swimming pools.
Location
State DE
County Sussex
Area Georgetown Hundred (31006)
Zoning RESIDENTIAL
Rooms
Main Level Bedrooms 2
Interior
Interior Features Entry Level Bedroom
Hot Water Electric
Heating Forced Air
Cooling Central A/C
Equipment Built-In Microwave, Dishwasher, Disposal, Oven - Self Cleaning, Stainless Steel Appliances, Water Heater
Fireplace N
Appliance Built-In Microwave, Dishwasher, Disposal, Oven - Self Cleaning, Stainless Steel Appliances, Water Heater
Heat Source Electric
Laundry Main Floor
Exterior
Parking Features Garage - Front Entry
Garage Spaces 2.0
Water Access N
Accessibility None
Attached Garage 2
Total Parking Spaces 2
Garage Y
Building
Story 1
Foundation Slab
Sewer Public Sewer
Water Public
Architectural Style Ranch/Rambler
Level or Stories 1
Additional Building Above Grade, Below Grade
New Construction N
Schools
School District Indian River
Others
Senior Community No
Tax ID 135-10.00-403.00
Ownership Fee Simple
SqFt Source Assessor
Acceptable Financing Cash, Conventional
Listing Terms Cash, Conventional
Financing Cash,Conventional
Special Listing Condition Standard
Read Less
Want to know what your home might be worth? Contact us for a FREE valuation!

Our team is ready to help you sell your home for the highest possible price ASAP

Bought with Timothy Taylor • Keller Williams Realty Wilmington

GET MORE INFORMATION





