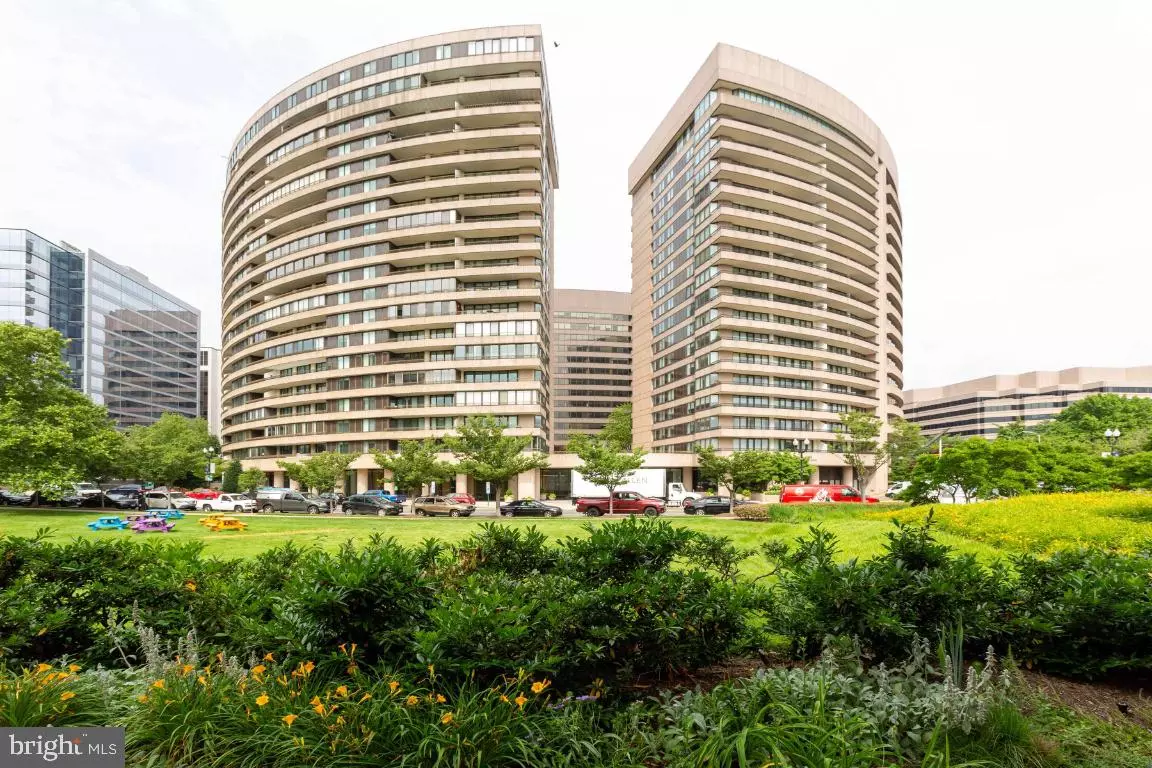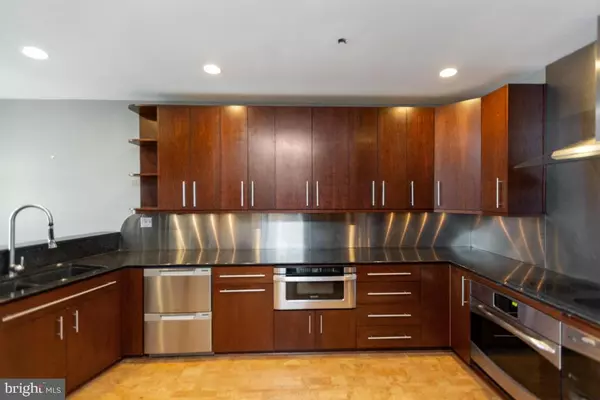$750,000
$850,000
11.8%For more information regarding the value of a property, please contact us for a free consultation.
1300 CRYSTAL DR #PH13S Arlington, VA 22202
2 Beds
3 Baths
2,036 SqFt
Key Details
Sold Price $750,000
Property Type Condo
Sub Type Condo/Co-op
Listing Status Sold
Purchase Type For Sale
Square Footage 2,036 sqft
Price per Sqft $368
Subdivision Crystal Gateway
MLS Listing ID VAAR2018354
Sold Date 11/21/22
Style Colonial
Bedrooms 2
Full Baths 2
Half Baths 1
Condo Fees $1,363/mo
HOA Y/N N
Abv Grd Liv Area 2,036
Originating Board BRIGHT
Year Built 1981
Annual Tax Amount $8,257
Tax Year 2022
Property Description
Owner is willing to offer seller subsidy of $10,000 for decorating allowance or closing cost assistance. Welcome to Crystal Gateway Condominiums conveniently located on the north end of Crystal City bordering the DC metropolitan area. An unbelievable 2 story Penthouse unit with 25 ft. balcony overlooking courtyard and pool with a view of the Pentagon and Rosslyn. Large kitchen with 3 ovens, cooktop, double dishwasher, microwave, refrigerator/freezer with ice maker, and huge wine cooler. Large foyer with wet bar and small wine cooler. Two large bedrooms upstairs with built ins and closet organizers. Primary bath with soaking tub and separate double shower. Underground parking space convenient to elevator, bike storage and stage bin. So many amenities including an in-door heated pool, outdoor pool, gym, party room, underground secure parking, and 24/7 reception desk to mention a few. Living in Crystal City offers a myriad of conveniences and recreation opportunities within walking distance such as access to the Metro/VRE, shopping, various dining, business support centers, theater, parks, bike trails, and much more. Seller is offering $10,000 subsidy towards allowable closing cost/ decorating allowance.
Location
State VA
County Arlington
Zoning C-O
Rooms
Other Rooms Living Room, Dining Room, Primary Bedroom, Bedroom 2, Kitchen
Interior
Hot Water Natural Gas
Heating Forced Air, Hot Water, Programmable Thermostat
Cooling Central A/C
Fireplaces Number 1
Equipment Built-In Microwave, Cooktop, Dishwasher, Disposal, Dryer, Icemaker, Microwave, Oven - Double, Oven - Wall, Refrigerator, Washer
Fireplace N
Appliance Built-In Microwave, Cooktop, Dishwasher, Disposal, Dryer, Icemaker, Microwave, Oven - Double, Oven - Wall, Refrigerator, Washer
Heat Source Natural Gas
Laundry Dryer In Unit, Washer In Unit, Main Floor
Exterior
Parking Features Garage Door Opener, Underground
Garage Spaces 1.0
Amenities Available Common Grounds, Community Center, Concierge, Elevator, Fitness Center, Library, Meeting Room, Party Room, Pool - Indoor, Pool - Outdoor
Water Access N
Accessibility None
Total Parking Spaces 1
Garage Y
Building
Story 2
Unit Features Hi-Rise 9+ Floors
Sewer Public Sewer
Water Public
Architectural Style Colonial
Level or Stories 2
Additional Building Above Grade, Below Grade
New Construction N
Schools
Elementary Schools Hoffman-Boston
Middle Schools Gunston
High Schools Wakefield
School District Arlington County Public Schools
Others
Pets Allowed N
HOA Fee Include Common Area Maintenance,Gas,Management,Pool(s),Snow Removal,Water,Trash
Senior Community No
Tax ID 34-024-263
Ownership Condominium
Special Listing Condition Standard
Read Less
Want to know what your home might be worth? Contact us for a FREE valuation!

Our team is ready to help you sell your home for the highest possible price ASAP

Bought with Andreas Leindecker • Keller Williams Capital Properties

GET MORE INFORMATION





