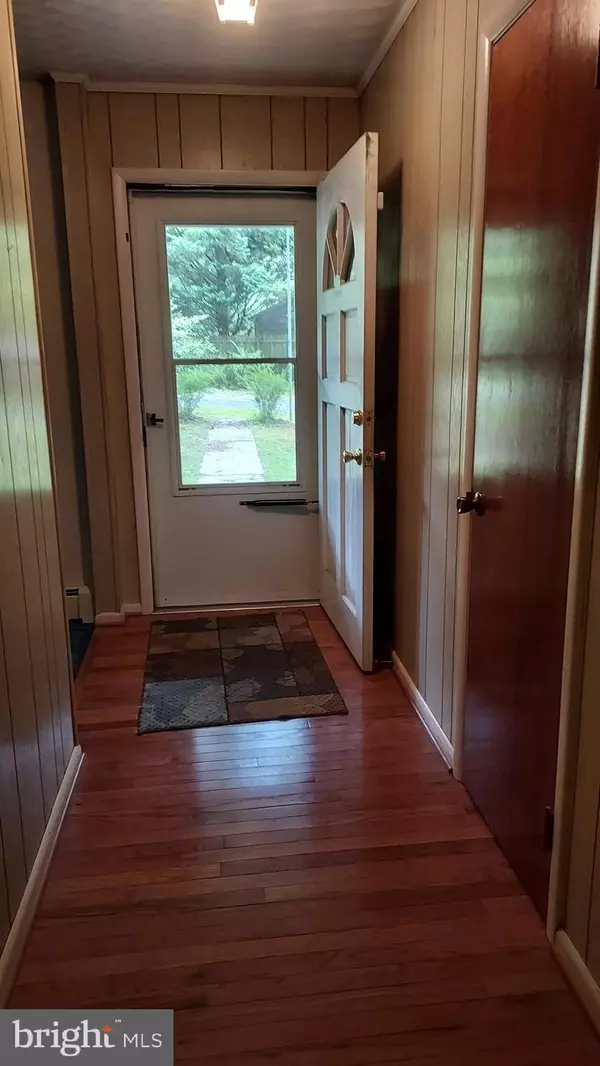$325,000
$339,999
4.4%For more information regarding the value of a property, please contact us for a free consultation.
24836 HILL RD Hollywood, MD 20636
4 Beds
3 Baths
1,925 SqFt
Key Details
Sold Price $325,000
Property Type Single Family Home
Sub Type Detached
Listing Status Sold
Purchase Type For Sale
Square Footage 1,925 sqft
Price per Sqft $168
Subdivision Xxxx
MLS Listing ID MDSM2007056
Sold Date 10/14/22
Style Raised Ranch/Rambler
Bedrooms 4
Full Baths 3
HOA Y/N N
Abv Grd Liv Area 1,375
Originating Board BRIGHT
Year Built 1973
Annual Tax Amount $2,630
Tax Year 2022
Lot Size 1.500 Acres
Acres 1.5
Property Sub-Type Detached
Property Description
Original family selling a time-capsule of a home, privately located down a country lane. 3 bedrooms, 2 baths On the main level, wood floors & wood burning masonry fireplace in the living room. Appliances & fixtures in Harvest gold, Avocado green & Regency blue. Full in-law suite in the basement, one bedroom, one bath, & the kitchen most used over the years. (Upstairs kitchen very seldom used.) Mother-in-law lived there for years, family all ate meals with her. Afterward was used as a daycare. Lots of outbuildings, as you can see from the photos. Fencing would have to be repaired & completed before using for livestock. The acre and a half lot backs to woods. Plenty of parking both in the upstairs driveway & much more outside the downstairs entrance. Estate sale, being sold "As-Is" but has been well cared for & cherished.
Location
State MD
County Saint Marys
Zoning R-1
Rooms
Other Rooms Kitchen
Basement Connecting Stairway, Daylight, Full, Full, Fully Finished, Heated, Improved, Interior Access, Outside Entrance, Rear Entrance, Walkout Level, Windows, Workshop, Other
Main Level Bedrooms 3
Interior
Interior Features 2nd Kitchen, Ceiling Fan(s), Combination Kitchen/Dining, Entry Level Bedroom, Kitchen - Country, Kitchen - Table Space, Wood Floors, Other
Hot Water Electric
Heating Central, Radiant, Forced Air
Cooling Window Unit(s)
Fireplaces Number 1
Equipment Dishwasher, Dryer, Extra Refrigerator/Freezer, Refrigerator, Stove, Washer
Appliance Dishwasher, Dryer, Extra Refrigerator/Freezer, Refrigerator, Stove, Washer
Heat Source Oil
Exterior
Exterior Feature Brick, Patio(s)
Parking Features Additional Storage Area, Garage - Front Entry
Garage Spaces 13.0
Carport Spaces 1
Utilities Available Cable TV, Phone Available, Electric Available
Water Access N
Accessibility 2+ Access Exits, 32\"+ wide Doors, Level Entry - Main, Other
Porch Brick, Patio(s)
Total Parking Spaces 13
Garage Y
Building
Story 2
Foundation Block
Sewer On Site Septic
Water Private
Architectural Style Raised Ranch/Rambler
Level or Stories 2
Additional Building Above Grade, Below Grade
New Construction N
Schools
School District St. Mary'S County Public Schools
Others
Senior Community No
Tax ID 1906011454
Ownership Fee Simple
SqFt Source Assessor
Horse Property Y
Horse Feature Horses Allowed, Paddock, Stable(s)
Special Listing Condition Standard
Read Less
Want to know what your home might be worth? Contact us for a FREE valuation!

Our team is ready to help you sell your home for the highest possible price ASAP

Bought with Don Wares • Long & Foster Real Estate, Inc.
GET MORE INFORMATION





