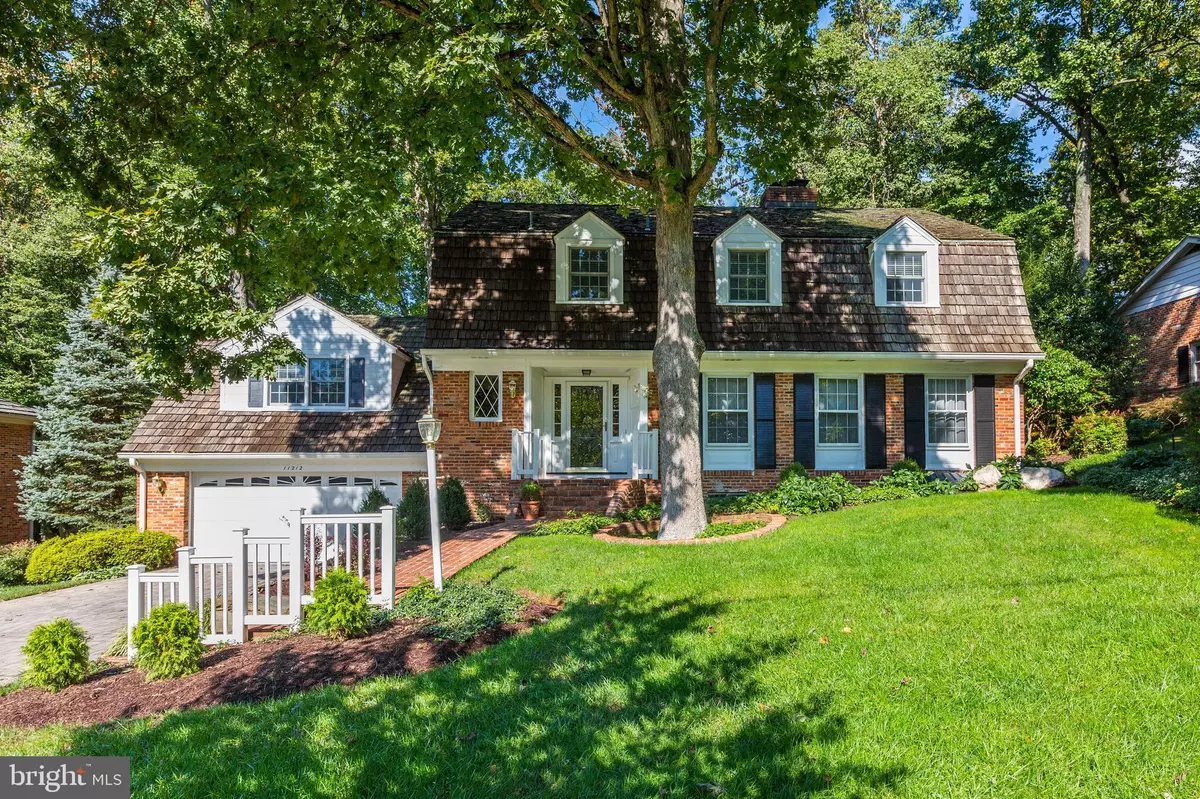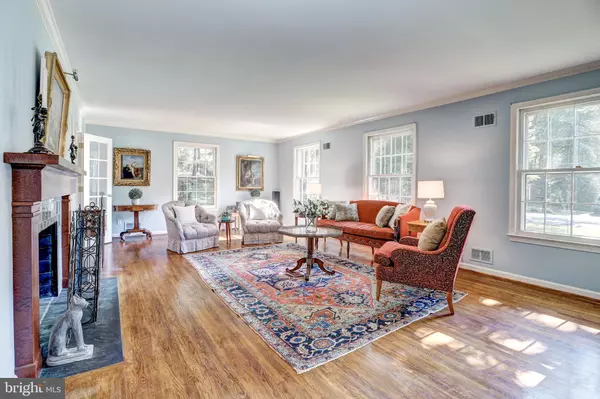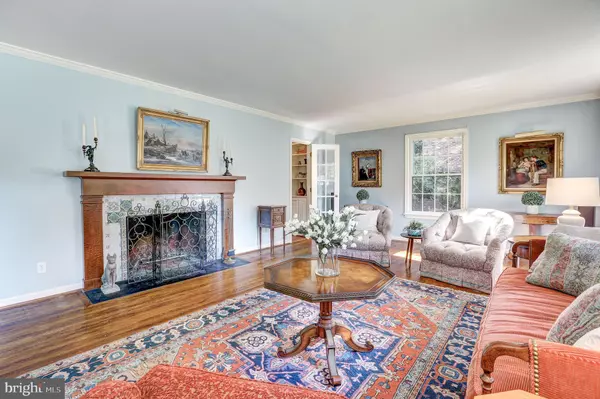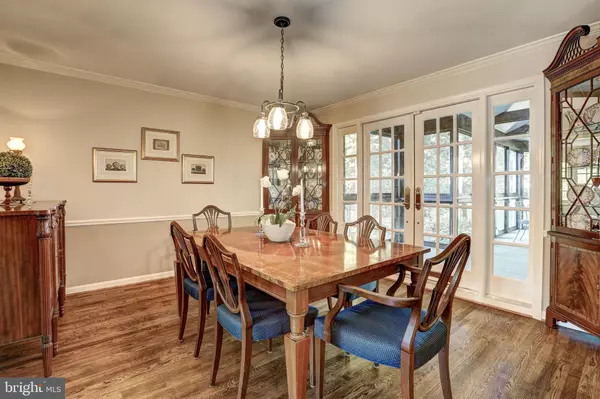$1,090,000
$1,060,000
2.8%For more information regarding the value of a property, please contact us for a free consultation.
11212 WILLOWBROOK DR Potomac, MD 20854
5 Beds
4 Baths
4,382 SqFt
Key Details
Sold Price $1,090,000
Property Type Single Family Home
Sub Type Detached
Listing Status Sold
Purchase Type For Sale
Square Footage 4,382 sqft
Price per Sqft $248
Subdivision Willowbrook
MLS Listing ID MDMC728126
Sold Date 10/28/20
Style Colonial
Bedrooms 5
Full Baths 3
Half Baths 1
HOA Y/N N
Abv Grd Liv Area 3,373
Originating Board BRIGHT
Year Built 1968
Annual Tax Amount $8,937
Tax Year 2019
Lot Size 0.356 Acres
Acres 0.36
Property Description
**PLEASE WEAR A MASK AND GLOVES WHEN VISITING THIS HOME AND FOLLOW THE COVID GUIDELINES. ** Welcome to 11212 Willowbrook Drive in beautiful Willowbrook! Ideally located, this stately home is conveniently situated just moments from Buck Branch Park and Falls Road Golf Course. Enjoy walking or biking in this welcoming neighborhood lined with mature trees, beautifully maintained properties, and an inviting sense of "small town" warmth. Enter this impressive Colonial through the front door framed in glass and into the welcoming Foyer. The very spacious interior demonstrates tasteful finishes bathed in sunlight from all directions in this flowing floor plan. Revealing sophisticated touches throughout the home, highlights include recessed lighting, crown molding, chair railings, skylights, and two fireplaces. Offering 5 Bedrooms, 3 Full and 1 Half Bath, this superb floor plan provides over 4500 square feet of comfortable living space on 3 fully finished levels. The distinguishing features of the Main Level include a Formal Dining Room, large and inviting Living Room, and modern Kitchen equipped with top-of-the-line stainless steel appliances that opens to the cozy Family Room with fireplace and walkout to a gorgeous screened-in porch overlooking green spaces and total privacy! A convenient, large Bedroom and lovely Full Bathroom complete the floor plan on the Main Level. The Upper Level hallway is a few steps from the ideally located Laundry Room. The Primary Suite offers walls of windows, ample custom-built shelving, walk-in closet and En-Suite updated Master Bath complete with deep soak tub, sleek marble vanity and designer stone flooring. Three additional bright and beautiful Bedrooms as well as a roomy Full Bathroom complete the Second Floor. The fully finished and surprisingly large walk-out Lower Level offers a fantastic Recreation Area with plenty of room for gatherings. Enjoy a large Bar, fitness area, and a wall of wonderful bookshelves! Step out to the hot tub and picturesque flagstone patio surrounded by a background of mature and harmonious landscaping, and lawn area. A stylish Powder Room finish the Lower Level. Beyond the meticulously maintained interior of this home is an exceptional community of green spaces and quiet tree lined streets. It is easy to forget you are so close to Potomac Village and Bethesda while feeling so tucked away in the tranquility and serenity that this home and neighborhood so graciously offer! This is the home you were waiting for! HURRY!!
Location
State MD
County Montgomery
Zoning R200
Rooms
Basement Other, Connecting Stairway, Daylight, Partial, Fully Finished, Heated, Improved, Outside Entrance, Shelving, Walkout Level
Main Level Bedrooms 1
Interior
Interior Features Breakfast Area, Built-Ins, Ceiling Fan(s), Chair Railings, Crown Moldings, Family Room Off Kitchen, Floor Plan - Traditional, Formal/Separate Dining Room, Kitchen - Gourmet, Recessed Lighting, Skylight(s), Wood Floors
Hot Water Natural Gas
Heating Forced Air
Cooling Central A/C
Flooring Hardwood
Fireplaces Number 2
Fireplaces Type Wood
Equipment Cooktop, Dishwasher, Disposal, Dryer, Exhaust Fan, Icemaker, Oven - Double, Washer, Water Heater, Refrigerator, Stainless Steel Appliances, Microwave
Fireplace Y
Window Features Skylights
Appliance Cooktop, Dishwasher, Disposal, Dryer, Exhaust Fan, Icemaker, Oven - Double, Washer, Water Heater, Refrigerator, Stainless Steel Appliances, Microwave
Heat Source Natural Gas
Exterior
Parking Features Garage - Front Entry, Oversized
Garage Spaces 2.0
Water Access N
Roof Type Shingle
Accessibility None
Attached Garage 2
Total Parking Spaces 2
Garage Y
Building
Story 3
Sewer Public Sewer
Water Public
Architectural Style Colonial
Level or Stories 3
Additional Building Above Grade, Below Grade
New Construction N
Schools
Elementary Schools Beverly Farms
Middle Schools Herbert Hoover
High Schools Winston Churchill
School District Montgomery County Public Schools
Others
Pets Allowed N
Senior Community No
Tax ID 161000890252
Ownership Fee Simple
SqFt Source Assessor
Horse Property N
Special Listing Condition Standard
Read Less
Want to know what your home might be worth? Contact us for a FREE valuation!

Our team is ready to help you sell your home for the highest possible price ASAP

Bought with Jeffrey L Tanck • TTR Sotheby's International Realty

GET MORE INFORMATION





