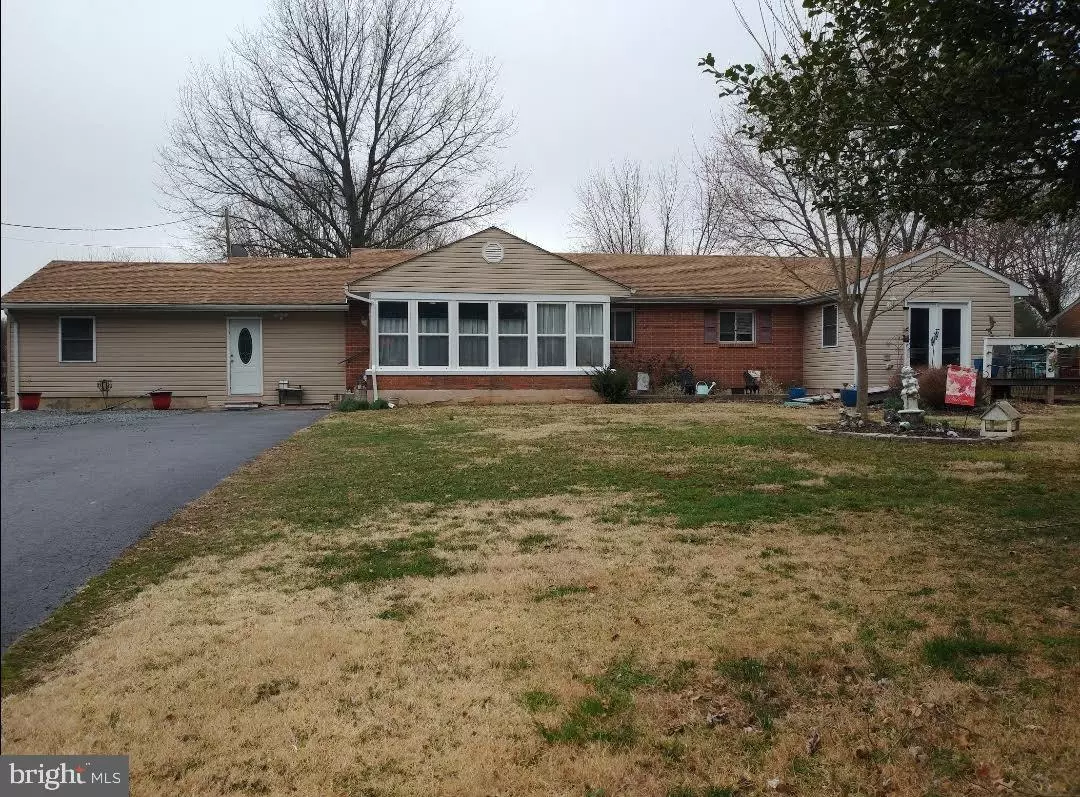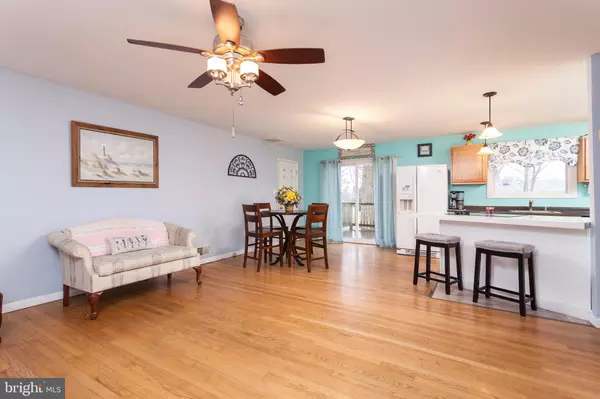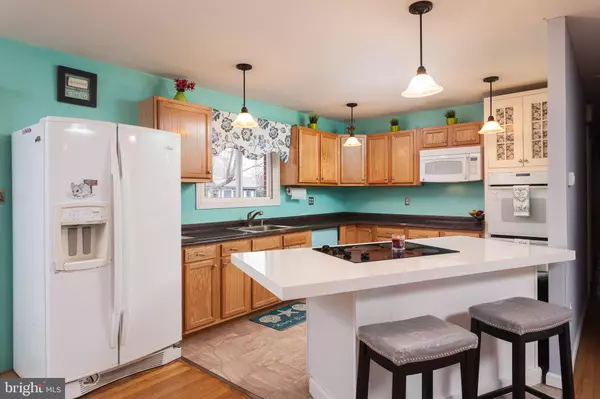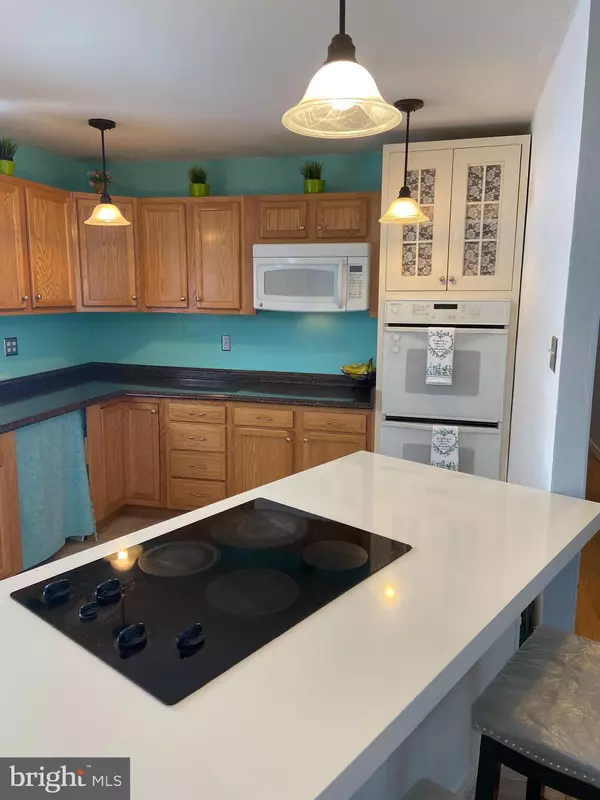$310,000
$324,450
4.5%For more information regarding the value of a property, please contact us for a free consultation.
910 LAPIDUM RD Havre De Grace, MD 21078
5 Beds
1 Bath
2,356 SqFt
Key Details
Sold Price $310,000
Property Type Single Family Home
Sub Type Detached
Listing Status Sold
Purchase Type For Sale
Square Footage 2,356 sqft
Price per Sqft $131
Subdivision Havre De Grace Heights
MLS Listing ID MDHR255702
Sold Date 03/19/21
Style Ranch/Rambler
Bedrooms 5
Full Baths 1
HOA Y/N N
Abv Grd Liv Area 2,356
Originating Board BRIGHT
Year Built 1961
Annual Tax Amount $2,968
Tax Year 2021
Lot Size 0.495 Acres
Acres 0.5
Property Description
Sought after 5 bedroom ranch home on nearly 1/ 2 acre*No city taxes and No HOA!!!*Open floor plan*Freshly painted*New addition of two master bedrooms on each end or could have one master bedroom on one side and bonus room/in-law suite on the other* Large family room with original red Oak hardwood floors*Newly renovated kitchen with quartz cook top*Upgraded counters, cabinets space and double ovens* Walk-in closets*Coffee bar and minifridge in Master bedroom*Other bedrooms are of good size, have plenty of sunlight and double closets*Main bathroom is upgraded with a beautiful quartz countertop *Large Amish shed *Decks, patios and firepit* Susquehanna State Park only 2.3 miles away* Located in very close proximity to I-95, minutes to downtown Havre de Grace, Route 40 and Aberdeen Proving Ground* This home is being sold as-is but comes with a home warranty. ($2,500 towards any upgrade you would like!!!)
Location
State MD
County Harford
Zoning R1
Rooms
Other Rooms Primary Bedroom, Bedroom 2, Bedroom 3, Bedroom 4, Family Room, Bedroom 1
Main Level Bedrooms 5
Interior
Interior Features Breakfast Area, Built-Ins, Carpet, Ceiling Fan(s), Combination Dining/Living, Combination Kitchen/Dining, Entry Level Bedroom, Floor Plan - Open, Kitchen - Island, Kitchen - Country, Kitchen - Table Space, Stain/Lead Glass, Upgraded Countertops, Walk-in Closet(s), Wet/Dry Bar, Window Treatments
Hot Water Electric
Heating Heat Pump(s), Programmable Thermostat
Cooling Central A/C
Flooring Hardwood, Carpet
Equipment Built-In Microwave, Cooktop, Dryer, Exhaust Fan, Extra Refrigerator/Freezer, Icemaker, Oven - Wall, Refrigerator, Washer
Fireplace N
Window Features Double Pane,Insulated,Storm,Vinyl Clad
Appliance Built-In Microwave, Cooktop, Dryer, Exhaust Fan, Extra Refrigerator/Freezer, Icemaker, Oven - Wall, Refrigerator, Washer
Heat Source Electric, Propane - Leased
Laundry Main Floor
Exterior
Exterior Feature Deck(s), Patio(s), Porch(es), Enclosed
Garage Spaces 4.0
Water Access N
View Garden/Lawn
Roof Type Architectural Shingle
Accessibility None
Porch Deck(s), Patio(s), Porch(es), Enclosed
Total Parking Spaces 4
Garage N
Building
Story 1
Sewer Community Septic Tank, Private Septic Tank
Water Well
Architectural Style Ranch/Rambler
Level or Stories 1
Additional Building Above Grade, Below Grade
New Construction N
Schools
Elementary Schools Meadowvale
Middle Schools Havre De Grace
High Schools Havre De Grace
School District Harford County Public Schools
Others
Senior Community No
Tax ID 1306000894
Ownership Fee Simple
SqFt Source Assessor
Special Listing Condition Standard
Read Less
Want to know what your home might be worth? Contact us for a FREE valuation!

Our team is ready to help you sell your home for the highest possible price ASAP

Bought with Kortney Kepner • Long & Foster Real Estate, Inc.

GET MORE INFORMATION





