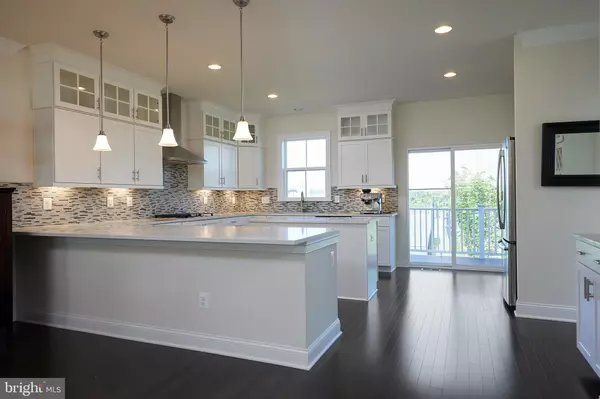$835,000
$815,000
2.5%For more information regarding the value of a property, please contact us for a free consultation.
3100 ALAN SHEPARD ST Herndon, VA 20171
5 Beds
5 Baths
2,448 SqFt
Key Details
Sold Price $835,000
Property Type Townhouse
Sub Type End of Row/Townhouse
Listing Status Sold
Purchase Type For Sale
Square Footage 2,448 sqft
Price per Sqft $341
Subdivision Discovery Square
MLS Listing ID VAFX2077360
Sold Date 07/22/22
Style Contemporary
Bedrooms 5
Full Baths 4
Half Baths 1
HOA Fees $95/mo
HOA Y/N Y
Abv Grd Liv Area 2,448
Originating Board BRIGHT
Year Built 2018
Annual Tax Amount $8,798
Tax Year 2021
Lot Size 2,030 Sqft
Acres 0.05
Property Description
Shows like a model home
This End Unit, Brick Townhome in Sought After Discovery Square features
Rooftop terrace and Trex decking both overlooking sports fields and Sully Highlands Park
Hardwood flooring throughout main level and hallways
Upgraded carpet
Upgraded molding package on all door trim
Crown molding in master bedroom and main level
White gourmet kitchen with backsplash, pendant lighting, quartz counters and upgraded stainless appliance package,
Upgraded 55 inch cabinets,
Walk in pantry,
Recessed lighting and ceiling fan hookups in living room and all bedrooms,
Smart home features include Ring doorbell, keyvo digital keys, voice commands for certain electronics, Nuvo speaker system,
Smart thermostat,
Smart home upgraded wi-fi system,
So many features, Pride of ownership throughout! Get while it lasts!
Close proximity to Metro's Silver Line, Dulles Toll Road access and Dulles Airport
6 years left on structural builder warranty that is transferable!
Location
State VA
County Fairfax
Zoning 350
Rooms
Basement Garage Access, Fully Finished, Walkout Level
Interior
Hot Water Natural Gas
Heating Forced Air
Cooling Central A/C
Flooring Hardwood, Carpet, Ceramic Tile
Fireplace N
Heat Source Natural Gas
Exterior
Parking Features Garage - Front Entry, Garage Door Opener
Garage Spaces 2.0
Water Access N
Accessibility None
Attached Garage 2
Total Parking Spaces 2
Garage Y
Building
Story 3
Foundation Slab
Sewer Public Sewer
Water Public
Architectural Style Contemporary
Level or Stories 3
Additional Building Above Grade, Below Grade
New Construction N
Schools
School District Fairfax County Public Schools
Others
HOA Fee Include Lawn Maintenance
Senior Community No
Tax ID 0244 07080035
Ownership Fee Simple
SqFt Source Assessor
Horse Property N
Special Listing Condition Standard
Read Less
Want to know what your home might be worth? Contact us for a FREE valuation!

Our team is ready to help you sell your home for the highest possible price ASAP

Bought with VENKAT CHEBOLI • Advin Realty, LLC

GET MORE INFORMATION





