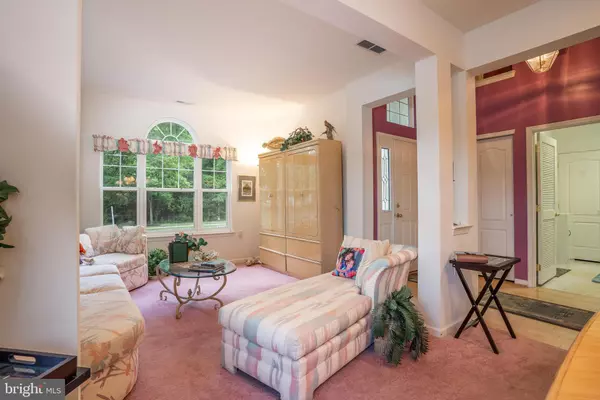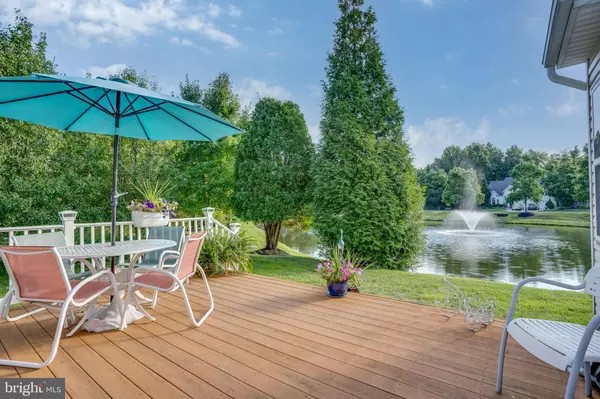$470,000
$450,000
4.4%For more information regarding the value of a property, please contact us for a free consultation.
118 LOWELL DR Marlton, NJ 08053
2 Beds
2 Baths
1,711 SqFt
Key Details
Sold Price $470,000
Property Type Single Family Home
Sub Type Detached
Listing Status Sold
Purchase Type For Sale
Square Footage 1,711 sqft
Price per Sqft $274
Subdivision Legacy Oaks
MLS Listing ID NJBL2033188
Sold Date 11/14/22
Style Ranch/Rambler
Bedrooms 2
Full Baths 2
HOA Fees $160/mo
HOA Y/N Y
Abv Grd Liv Area 1,711
Originating Board BRIGHT
Year Built 2002
Annual Tax Amount $8,450
Tax Year 2021
Lot Size 5,998 Sqft
Acres 0.14
Lot Dimensions 60.00 x 100.00
Property Description
LIGHTS!!! CAMERA!!! ACTION!!!This highly sought after pond view property in Legacy Oaks is finally available for your lucky buyer. Enjoy the serenity and peaceful feeling as you view the pond from the dining room with guests or the family room watching your favorite evening show. In addition, as you sip your morning coffee or tea from the breakfast room you also have sweeping views of the water and fountain, which is lit up in the evening, as well. You can also enjoy all this luxury from your custom maintenance free TREX deck. This individual detached pond property home, with open spaces across the street, is in a 55+ community and also offers the following amenities.
Enter into this 1711sq. ft. "Byron" model onto newly installed hardwood floors with cathedral ceiling. The pond greets you first and foremost as you step inside. This home has a formal living and dining area, great for when company is over for the holidays or anytime. Family room has view of the pond out triple windows with a new lighted ceiling fan and recessed lights. Kitchen breakfast area has sliding glass doors onto deck and pond. The new hardwood floors extend from the front door through to the breakfast area, kitchen and foyer. Primary bedroom has walk-in closet as well as another double closet and lighted ceiling fan. Primary bathroom has both a shower and soaking tub. Second bedroom has lighted ceiling fan and double closet. Second bathroom is adjacent to bedroom. Laundry room has tub as well as closet and shelving over the washer and dryer. This wonderful home has 9 foot ceilings and kitchen 42" cabinets are upgraded. There is an underground lawn sprinkler system, security system and permanent steps in garage that lead up to unfinished attic space. Enjoy the sounds and sights of nature and the fountain on your deck. You will see deer, wild turkeys and ducks. If the lucky buyer is an early riser, when the sun comes up, and it is a clear sky, usually in the spring, summer or fall, you will see the dancing reflection of the water across the family room ceiling. Almost like being on a cruise ship. Nighttime is very pretty with the lighted fountain twinkling on the pond. Everything about this home is the water view.
Our clubhouse has been newly renovated from top to bottom and has many activities and a great social calendar celebrating special holidays. There is also a beautiful heated outdoor pool, as well as tennis, pickle ball,bocce courts, billiard room, gym and library. The association maintains lawn care and snow removal to the front door. Legacy Oaks is centrally located near restaurants, shopping and shore points.
Incredible Pond Views...and so much more. Yes, a wonderful lifestyle at Legacy Oaks. Welcome to 118 Lowell Drive. An American Home Shield, upgraded top of the line Shieldcomplete warranty will transfer to the buyer for one year at settlement.
Location
State NJ
County Burlington
Area Evesham Twp (20313)
Zoning SEN2
Rooms
Other Rooms Living Room, Dining Room, Primary Bedroom, Bedroom 2, Kitchen, Family Room, Foyer, Breakfast Room, Laundry, Storage Room, Bathroom 2, Attic, Primary Bathroom
Main Level Bedrooms 2
Interior
Interior Features Attic, Breakfast Area, Carpet, Ceiling Fan(s), Entry Level Bedroom, Family Room Off Kitchen, Floor Plan - Open, Pantry, Primary Bath(s), Stall Shower, Tub Shower, Walk-in Closet(s), Window Treatments, Wood Floors
Hot Water Natural Gas
Heating Forced Air
Cooling Ceiling Fan(s), Central A/C
Equipment Built-In Microwave, Built-In Range, Dishwasher, Disposal, Dryer - Electric, Dryer - Front Loading, Oven - Self Cleaning, Oven/Range - Electric, Refrigerator, Washer, Water Heater - High-Efficiency
Fireplace N
Window Features Energy Efficient,Insulated,Screens,Sliding,Vinyl Clad
Appliance Built-In Microwave, Built-In Range, Dishwasher, Disposal, Dryer - Electric, Dryer - Front Loading, Oven - Self Cleaning, Oven/Range - Electric, Refrigerator, Washer, Water Heater - High-Efficiency
Heat Source Natural Gas
Laundry Main Floor, Dryer In Unit, Washer In Unit
Exterior
Exterior Feature Deck(s)
Parking Features Garage Door Opener, Garage - Front Entry
Garage Spaces 2.0
Utilities Available Under Ground, Cable TV
Amenities Available Billiard Room, Club House, Common Grounds, Exercise Room, Game Room, Lake, Library, Meeting Room, Pool - Outdoor, Swimming Pool, Tennis Courts
Water Access N
View Pond, Trees/Woods
Accessibility None
Porch Deck(s)
Attached Garage 2
Total Parking Spaces 2
Garage Y
Building
Lot Description Backs to Trees, Backs - Open Common Area, Pond, Premium, Level
Story 1
Foundation Slab
Sewer Public Sewer
Water Public
Architectural Style Ranch/Rambler
Level or Stories 1
Additional Building Above Grade, Below Grade
New Construction N
Schools
School District Evesham Township
Others
Pets Allowed Y
HOA Fee Include All Ground Fee,Common Area Maintenance,Lawn Maintenance,Management,Pool(s),Recreation Facility,Reserve Funds,Snow Removal
Senior Community Yes
Age Restriction 55
Tax ID 13-00015 13-00030
Ownership Fee Simple
SqFt Source Assessor
Security Features Carbon Monoxide Detector(s),Security System,Motion Detectors
Special Listing Condition Standard
Pets Allowed Number Limit
Read Less
Want to know what your home might be worth? Contact us for a FREE valuation!

Our team is ready to help you sell your home for the highest possible price ASAP

Bought with Non Member • Non Subscribing Office

GET MORE INFORMATION





