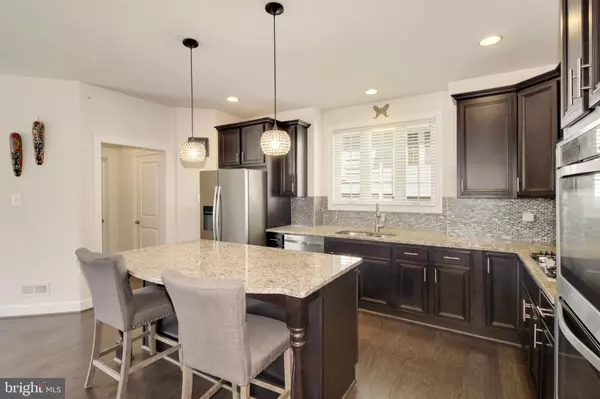$750,000
$749,500
0.1%For more information regarding the value of a property, please contact us for a free consultation.
10978 RESORT RD Ellicott City, MD 21042
4 Beds
4 Baths
3,111 SqFt
Key Details
Sold Price $750,000
Property Type Single Family Home
Sub Type Twin/Semi-Detached
Listing Status Sold
Purchase Type For Sale
Square Footage 3,111 sqft
Price per Sqft $241
Subdivision Villages At Turf Valley
MLS Listing ID MDHW293762
Sold Date 06/30/21
Style Traditional
Bedrooms 4
Full Baths 3
Half Baths 1
HOA Fees $143/qua
HOA Y/N Y
Abv Grd Liv Area 3,111
Originating Board BRIGHT
Year Built 2017
Annual Tax Amount $9,835
Tax Year 2021
Lot Size 6,458 Sqft
Acres 0.15
Property Description
Spectacular, Spacious, Regal. Welcome to your new home on Resort Road in the sought-after Villages at Turf Valley Community. Cloverly model built by Keelty in 2017. Enjoy the ease of entering your main level by way of your attached two-car garage. Relish in the beauty of the main level brimming with natural light that highlights the gorgeous hardwood flooring, glamorous granite countertops, chic tile backsplash, and modern lighting fixtures. The open floor plan of the main level is perfect for entertaining, inviting conversation and laughter to flow freely between the living room, dining room, and kitchen. This home features not just one primary bedroom but two! On the first floor delight in a large private bedroom ensuite with a shower and walk-in closet. This can be used as an in-law suite, guest room, Au Pair suite, or home office. Ascend the stairs to revel in your second large primary bedroom with not one, but TWO, walk-in closets, luxurious plush carpeting, and an ensuite bath with double vanities, soaking tub, and shower. Concluding the top level of the home are two expansive bedrooms and a full bath with double vanity. The unfinished lower level is waiting for your personal touches to fit your needs perfectly. This homes central location offers convenient access to shopping, restaurants, parks, recreation, and several commuter routes. Schedule a showing to see your future home today because this one won't be available for long!
Location
State MD
County Howard
Zoning PGCC
Rooms
Other Rooms Living Room, Dining Room, Primary Bedroom, Bedroom 2, Bedroom 3, Bedroom 4, Kitchen, Foyer, Breakfast Room, Laundry, Office, Recreation Room, Primary Bathroom, Full Bath, Half Bath
Basement Full, Sump Pump, Connecting Stairway, Unfinished
Main Level Bedrooms 1
Interior
Interior Features Breakfast Area, Carpet, Combination Dining/Living, Combination Kitchen/Dining, Combination Kitchen/Living, Dining Area, Floor Plan - Open, Kitchen - Eat-In, Kitchen - Island, Primary Bath(s), Stall Shower, Tub Shower, WhirlPool/HotTub, Wood Floors, Window Treatments, Attic, Entry Level Bedroom, Family Room Off Kitchen, Recessed Lighting, Soaking Tub, Walk-in Closet(s)
Hot Water Natural Gas
Heating Forced Air
Cooling Central A/C
Flooring Carpet, Hardwood, Ceramic Tile
Equipment Built-In Microwave, Cooktop, Dishwasher, Disposal, Dryer, Exhaust Fan, Icemaker, Oven - Double, Oven - Wall, Stainless Steel Appliances, Washer, Water Heater, Oven/Range - Gas, Refrigerator
Furnishings No
Fireplace N
Window Features Screens,Sliding
Appliance Built-In Microwave, Cooktop, Dishwasher, Disposal, Dryer, Exhaust Fan, Icemaker, Oven - Double, Oven - Wall, Stainless Steel Appliances, Washer, Water Heater, Oven/Range - Gas, Refrigerator
Heat Source Natural Gas
Laundry Has Laundry, Main Floor
Exterior
Exterior Feature Patio(s)
Parking Features Garage Door Opener, Garage - Rear Entry, Additional Storage Area
Garage Spaces 6.0
Fence Rear, Picket
Water Access N
View Garden/Lawn
Roof Type Shingle
Accessibility Level Entry - Main
Porch Patio(s)
Attached Garage 2
Total Parking Spaces 6
Garage Y
Building
Lot Description Level, Rear Yard
Story 3
Sewer Public Sewer
Water Public
Architectural Style Traditional
Level or Stories 3
Additional Building Above Grade
Structure Type 9'+ Ceilings
New Construction N
Schools
Elementary Schools Manor Woods
Middle Schools Mount View
High Schools Marriotts Ridge
School District Howard County Public School System
Others
HOA Fee Include Common Area Maintenance,Lawn Maintenance,Management
Senior Community No
Tax ID 1403598041
Ownership Fee Simple
SqFt Source Assessor
Special Listing Condition Standard
Read Less
Want to know what your home might be worth? Contact us for a FREE valuation!

Our team is ready to help you sell your home for the highest possible price ASAP

Bought with Marta J Granados • Long & Foster Real Estate, Inc.

GET MORE INFORMATION





