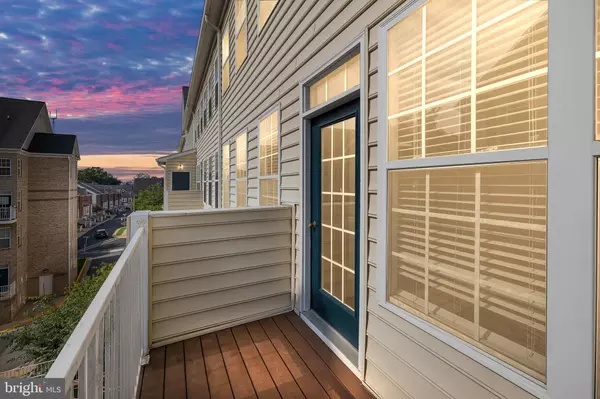$549,900
$554,900
0.9%For more information regarding the value of a property, please contact us for a free consultation.
2653 PARK TOWER DR #313 Vienna, VA 22180
2 Beds
3 Baths
1,532 SqFt
Key Details
Sold Price $549,900
Property Type Condo
Sub Type Condo/Co-op
Listing Status Sold
Purchase Type For Sale
Square Footage 1,532 sqft
Price per Sqft $358
Subdivision Westbriar Plaza
MLS Listing ID VAFX2001598
Sold Date 08/16/21
Style Contemporary
Bedrooms 2
Full Baths 2
Half Baths 1
Condo Fees $369/mo
HOA Y/N N
Abv Grd Liv Area 1,532
Originating Board BRIGHT
Year Built 2004
Annual Tax Amount $5,710
Tax Year 2020
Property Description
Location Location Location - Welcome home to this gorgeous 2BR/2.5BA two level condo in sought after Vienna! Recently painted and renovated in 2019, this wonderful home greets you with a light and bright, Glowing hardwood flooring showcases this open floor plan living and dining room; sunny kitchen with Stainless Steel appliances, Granite counters, HUGH island and tile floor opens to the family room with built-in shelving, gas fireplace, and door leading out to a balcony; two upper level spacious owner suite bedrooms, each bedroom has a walk-in closet and the spacious renovated Master bathroom features a separate soaking tub, walk-in closet, bedroom level laundry with full size washer and dryer , two parking spaces, plus garage space! Great location - just 1 block away from the Dunn Loring-Merrifield Metro Station, Harris Teeter, and dining options galore! Or minutes from the Mosaic District and Tyson's Corner!
Location
State VA
County Fairfax
Zoning 400
Interior
Interior Features Combination Dining/Living, Combination Kitchen/Dining, Combination Kitchen/Living, Dining Area, Floor Plan - Open, Kitchen - Gourmet, Kitchen - Island, Pantry, Upgraded Countertops, Walk-in Closet(s), Window Treatments, Wood Floors
Hot Water Natural Gas
Heating Forced Air
Cooling Central A/C
Flooring Wood, Hardwood
Fireplaces Number 1
Equipment Built-In Microwave, Dishwasher, Disposal, Dryer, Oven/Range - Gas, Refrigerator, Stainless Steel Appliances, Washer, Water Heater
Window Features Double Pane
Appliance Built-In Microwave, Dishwasher, Disposal, Dryer, Oven/Range - Gas, Refrigerator, Stainless Steel Appliances, Washer, Water Heater
Heat Source Natural Gas
Laundry Upper Floor
Exterior
Parking Features Covered Parking, Garage Door Opener, Underground
Garage Spaces 2.0
Parking On Site 2
Amenities Available Common Grounds, Exercise Room
Water Access N
Accessibility 36\"+ wide Halls, Elevator, No Stairs
Total Parking Spaces 2
Garage N
Building
Story 3
Unit Features Garden 1 - 4 Floors
Sewer Public Sewer
Water Public
Architectural Style Contemporary
Level or Stories 3
Additional Building Above Grade, Below Grade
New Construction N
Schools
Elementary Schools Stenwood
Middle Schools Kilmer
High Schools Marshall
School District Fairfax County Public Schools
Others
HOA Fee Include Common Area Maintenance,Management,Sewer,Snow Removal,Trash,Water
Senior Community No
Tax ID 0492 45050313
Ownership Condominium
Acceptable Financing Conventional, Cash, VA
Listing Terms Conventional, Cash, VA
Financing Conventional,Cash,VA
Special Listing Condition Standard
Read Less
Want to know what your home might be worth? Contact us for a FREE valuation!

Our team is ready to help you sell your home for the highest possible price ASAP

Bought with Nikki Nabi • Samson Properties

GET MORE INFORMATION





