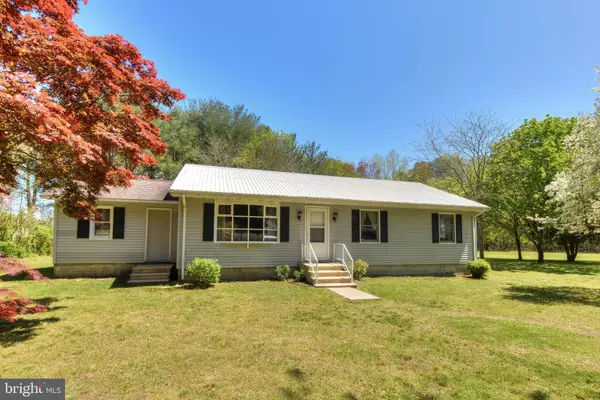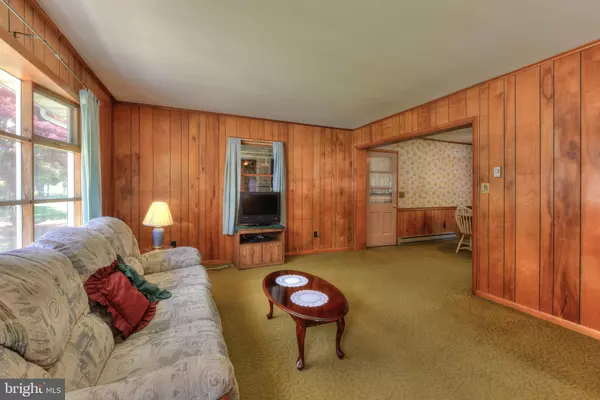$375,000
$375,000
For more information regarding the value of a property, please contact us for a free consultation.
28786 STOCKLEY RD Milton, DE 19968
3 Beds
2 Baths
4.31 Acres Lot
Key Details
Sold Price $375,000
Property Type Single Family Home
Sub Type Detached
Listing Status Sold
Purchase Type For Sale
Subdivision None Available
MLS Listing ID DESU181618
Sold Date 09/17/21
Style Ranch/Rambler
Bedrooms 3
Full Baths 2
HOA Y/N N
Originating Board BRIGHT
Year Built 1980
Annual Tax Amount $878
Tax Year 2021
Lot Size 4.310 Acres
Acres 4.31
Lot Dimensions 0.00 x 0.00
Property Description
CONVENIENT MILTON LOCATION! This large, cleared parcel consists of 4.31 acres and an existing 3-bedroom, 2-bathroom, ranch-style home. The existing home was built in 1980 and features a traditional floor plan, metal roof, and new shutters and screens. Additionally, it has been recently power washed. Renovate or start new! This parcel has been well manicured and maintained by the same family for over 40 years. Schedule your showing today!
Location
State DE
County Sussex
Area Indian River Hundred (31008)
Zoning AR-1
Rooms
Other Rooms Living Room, Dining Room, Primary Bedroom, Bedroom 2, Bedroom 3, Kitchen, Bathroom 2, Bonus Room, Primary Bathroom
Main Level Bedrooms 3
Interior
Interior Features Carpet, Ceiling Fan(s), Chair Railings, Dining Area, Entry Level Bedroom, Floor Plan - Traditional, Pantry, Primary Bath(s), Bathroom - Tub Shower, Stove - Wood
Hot Water Electric
Heating Baseboard - Electric
Cooling Window Unit(s)
Fireplaces Type Wood
Equipment Built-In Range, Water Heater, Washer, Range Hood, Refrigerator, Dryer, Exhaust Fan
Fireplace Y
Window Features Bay/Bow,Screens
Appliance Built-In Range, Water Heater, Washer, Range Hood, Refrigerator, Dryer, Exhaust Fan
Heat Source Electric
Exterior
Water Access N
View Trees/Woods
Roof Type Metal
Accessibility 2+ Access Exits, Grab Bars Mod, No Stairs
Garage N
Building
Lot Description Backs to Trees, Cleared
Story 1
Foundation Crawl Space
Sewer On Site Septic, Gravity Sept Fld
Water Well
Architectural Style Ranch/Rambler
Level or Stories 1
Additional Building Above Grade, Below Grade
New Construction N
Schools
School District Cape Henlopen
Others
Senior Community No
Tax ID 234-05.00-27.00
Ownership Fee Simple
SqFt Source Assessor
Security Features Smoke Detector
Special Listing Condition Standard
Read Less
Want to know what your home might be worth? Contact us for a FREE valuation!

Our team is ready to help you sell your home for the highest possible price ASAP

Bought with CARRIE LINGO • Jack Lingo - Lewes

GET MORE INFORMATION





