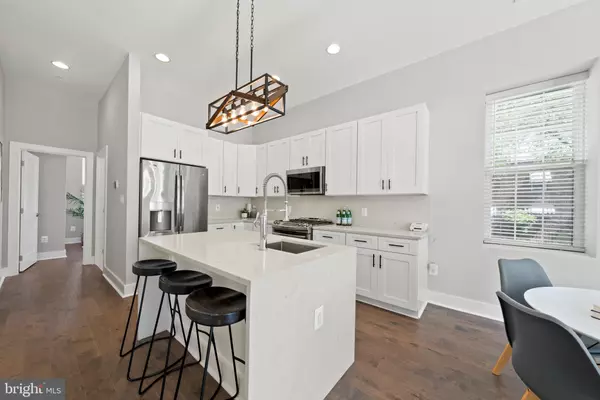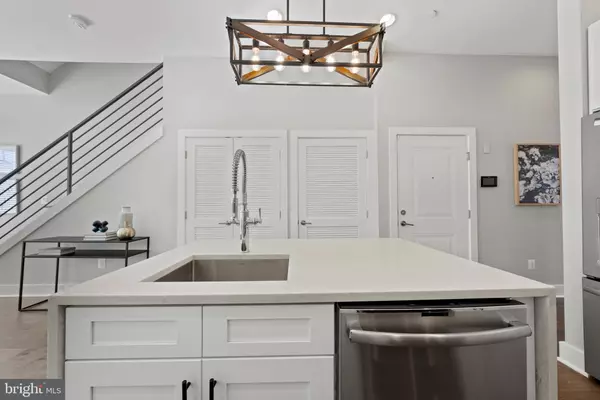$600,000
$599,000
0.2%For more information regarding the value of a property, please contact us for a free consultation.
1839 D ST NE #1 Washington, DC 20002
2 Beds
2 Baths
922 SqFt
Key Details
Sold Price $600,000
Property Type Condo
Sub Type Condo/Co-op
Listing Status Sold
Purchase Type For Sale
Square Footage 922 sqft
Price per Sqft $650
Subdivision Old City #1
MLS Listing ID DCDC2045450
Sold Date 05/13/22
Style Contemporary
Bedrooms 2
Full Baths 2
Condo Fees $281/mo
HOA Y/N N
Abv Grd Liv Area 922
Originating Board BRIGHT
Year Built 1938
Annual Tax Amount $3,513
Tax Year 2021
Property Description
Finally... it's what you've been waiting for-- a two-level condo that lives like a townhome! Step into this airy 2 bed / 2 bath condo and notice the high ceilings along with lovely modern finishes. You won't have to lift a finger except to move-in and love this condo. Entertain guests with the open concept first floor where they can chat in the living room, dine at a spacious table, or keep you company at the waterfall quartz island. Guests staying the night have a roomy spot with full bath (hello, new office!) right on the main floor. After a long day, you'll be able to retreat to the second floor -- a light-filled haven complete with large en-suite primary bath inclusive of a soaker tub and luxurious shower. Enjoy the ample natural light and custom Elfa closets. Parking is easy with this gorgeous home -- simply pull up to your spot and enter directly through the separate windowed doorway to carry groceries and more. Close to everything that Capitol Hill has to offer -- great walking, biking, or driving to Eastern Market, H Street, Potomac Ave shop & restaurants. Weekends are perfect for a walk to the new Fields at Stadium Armory and a quick trip to the Kingman Island Nature Preserve. Leave the car at home and take a 12 minute stroll to the Stadium-Armory Metro (Blue/Orange Silver). What more can we say? Welcome Home!
Location
State DC
County Washington
Zoning RF-1
Rooms
Main Level Bedrooms 1
Interior
Interior Features Combination Dining/Living, Combination Kitchen/Dining, Combination Kitchen/Living, Entry Level Bedroom, Floor Plan - Open, Kitchen - Table Space, Kitchen - Island, Recessed Lighting, Stall Shower, Tub Shower, Upgraded Countertops, Window Treatments
Hot Water Tankless
Heating Forced Air
Cooling Central A/C
Equipment Energy Efficient Appliances
Furnishings No
Fireplace N
Window Features Double Hung,Energy Efficient
Appliance Energy Efficient Appliances
Heat Source Electric
Laundry Washer In Unit, Dryer In Unit, Has Laundry
Exterior
Garage Spaces 1.0
Parking On Site 1
Utilities Available Natural Gas Available
Amenities Available None
Water Access N
Accessibility None
Total Parking Spaces 1
Garage N
Building
Story 2
Unit Features Garden 1 - 4 Floors
Foundation Crawl Space
Sewer Public Sewer
Water Public
Architectural Style Contemporary
Level or Stories 2
Additional Building Above Grade, Below Grade
New Construction N
Schools
School District District Of Columbia Public Schools
Others
Pets Allowed Y
HOA Fee Include Common Area Maintenance,Lawn Maintenance,Trash,Water,Reserve Funds,Ext Bldg Maint,Parking Fee
Senior Community No
Tax ID 4560//2044
Ownership Condominium
Security Features Fire Detection System,Main Entrance Lock
Acceptable Financing Cash, Conventional, Negotiable, VA
Horse Property N
Listing Terms Cash, Conventional, Negotiable, VA
Financing Cash,Conventional,Negotiable,VA
Special Listing Condition Standard
Pets Allowed No Pet Restrictions
Read Less
Want to know what your home might be worth? Contact us for a FREE valuation!

Our team is ready to help you sell your home for the highest possible price ASAP

Bought with Ashley Thorne • Samson Properties
GET MORE INFORMATION





