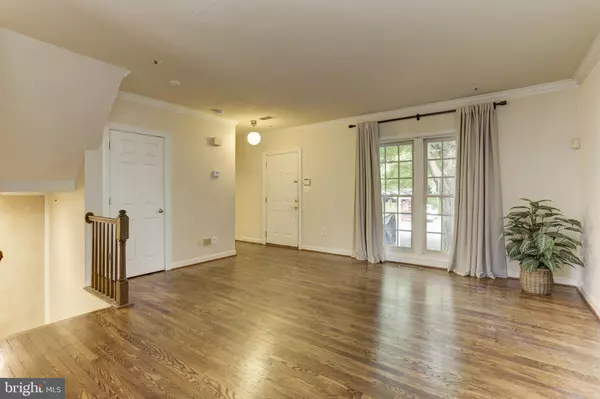$450,000
$440,000
2.3%For more information regarding the value of a property, please contact us for a free consultation.
5612 APRIL JOURNEY #41 Columbia, MD 21044
3 Beds
4 Baths
2,134 SqFt
Key Details
Sold Price $450,000
Property Type Condo
Sub Type Condo/Co-op
Listing Status Sold
Purchase Type For Sale
Square Footage 2,134 sqft
Price per Sqft $210
Subdivision Dorsey Search
MLS Listing ID MDHW2015708
Sold Date 07/22/22
Style Transitional
Bedrooms 3
Full Baths 3
Half Baths 1
Condo Fees $208/mo
HOA Y/N N
Abv Grd Liv Area 1,672
Originating Board BRIGHT
Year Built 1990
Annual Tax Amount $4,914
Tax Year 2022
Property Description
* Magnificent NV Homes Townhouse Overlooking the Fairway Hills Golf Course * Upgrades Galore: 3-sided Marble Fireplace between Living Rm & Dining Rm * Wood Floors all 3 levels (no Carpet) * * Large Kitchen has Breakfast Area with Bay Window, Granite Counters, Double Oven, Cook-Top w/Downdraft & Cork Floor * French Doors from Din Rm to 20' x 12' Deck * Vaulted Ceilings all 3 Bedrooms * Mast Bedrm features Walk-in Closet & En-suite w/Double Vanity, Soaking Tub & Sep Shower * Lower Level Family Rm w/Wood Burning Fireplace & French Doors to Patio and Common Area - plus - Huge Laundry/Exercise/Hobby Room w/Cork Floors * Located at End of Culdesac in Quiet Neighborhod * Close to Downtown & Easy Access to Commuter Routes *
Location
State MD
County Howard
Zoning NT
Rooms
Other Rooms Living Room, Dining Room, Primary Bedroom, Bedroom 2, Bedroom 3, Kitchen, Family Room, Breakfast Room, Exercise Room, Bathroom 2, Bathroom 3, Primary Bathroom, Half Bath
Basement Fully Finished, Outside Entrance, Sump Pump, Walkout Level, Windows, Heated
Interior
Interior Features Breakfast Area, Ceiling Fan(s), Dining Area, Floor Plan - Open, Kitchen - Table Space, Kitchen - Eat-In, Formal/Separate Dining Room, Primary Bath(s), Recessed Lighting, Soaking Tub, Sprinkler System, Stall Shower, Tub Shower, Upgraded Countertops, Walk-in Closet(s), Window Treatments, Wood Floors
Hot Water Electric
Heating Heat Pump(s)
Cooling Ceiling Fan(s), Central A/C
Flooring Engineered Wood, Ceramic Tile, Other
Fireplaces Number 2
Fireplaces Type Double Sided, Fireplace - Glass Doors, Screen
Equipment Cooktop, Dishwasher, Disposal, Dryer, Exhaust Fan, Extra Refrigerator/Freezer, Icemaker, Oven - Double, Oven - Wall, Range Hood, Refrigerator, Stainless Steel Appliances, Washer, Water Heater
Furnishings No
Fireplace Y
Window Features Double Hung,Double Pane
Appliance Cooktop, Dishwasher, Disposal, Dryer, Exhaust Fan, Extra Refrigerator/Freezer, Icemaker, Oven - Double, Oven - Wall, Range Hood, Refrigerator, Stainless Steel Appliances, Washer, Water Heater
Heat Source Electric
Laundry Dryer In Unit, Washer In Unit
Exterior
Exterior Feature Deck(s), Patio(s)
Garage Spaces 2.0
Parking On Site 2
Fence Partially, Wood
Amenities Available Common Grounds, Reserved/Assigned Parking
Water Access N
View Golf Course, Trees/Woods
Roof Type Asphalt
Accessibility None
Porch Deck(s), Patio(s)
Total Parking Spaces 2
Garage N
Building
Lot Description Cul-de-sac
Story 3
Foundation Permanent
Sewer Public Sewer
Water Public
Architectural Style Transitional
Level or Stories 3
Additional Building Above Grade, Below Grade
New Construction N
Schools
School District Howard County Public School System
Others
Pets Allowed Y
HOA Fee Include Common Area Maintenance,Management,Road Maintenance,Snow Removal
Senior Community No
Tax ID 1415096713
Ownership Condominium
Security Features Security System,Smoke Detector,Carbon Monoxide Detector(s)
Horse Property N
Special Listing Condition Standard
Pets Allowed Dogs OK
Read Less
Want to know what your home might be worth? Contact us for a FREE valuation!

Our team is ready to help you sell your home for the highest possible price ASAP

Bought with Jeffrey M Berman • RE/MAX Realty Group
GET MORE INFORMATION





