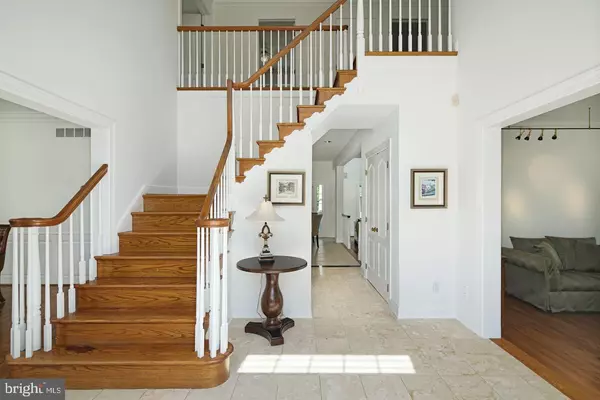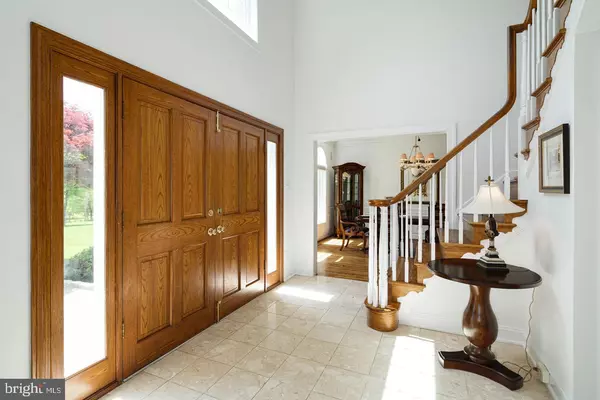$800,000
$800,000
For more information regarding the value of a property, please contact us for a free consultation.
1722 SHEPHERD LN Glen Mills, PA 19342
5 Beds
4 Baths
4,637 SqFt
Key Details
Sold Price $800,000
Property Type Single Family Home
Sub Type Detached
Listing Status Sold
Purchase Type For Sale
Square Footage 4,637 sqft
Price per Sqft $172
Subdivision Glen Mills
MLS Listing ID PADE546126
Sold Date 07/30/21
Style Other
Bedrooms 5
Full Baths 3
Half Baths 1
HOA Y/N N
Abv Grd Liv Area 4,637
Originating Board BRIGHT
Year Built 1992
Annual Tax Amount $11,413
Tax Year 2020
Lot Size 2.625 Acres
Acres 2.63
Lot Dimensions 50.00 x 300.00
Property Description
Welcome to 1722 Shepherd Lane! This Glen Mills beauty features 5 spacious bedrooms, 3.5 bathrooms, a fully finished basement, a large in ground pool and pool house with bar seating and full bathroom. Upon arrival enter into the open foyer with tons of natural light, to your left is the formal dining room and to your right is a room perfect for sitting and entertaining or your next home office. Down the hall toward the rear of the home, you'll pass a half bathroom right before entering into the combined kitchen, dining and living space. The living room has pristine hardwood flooring, a stone fireplace and tons of natural light from the rear facing window. The stunning chef's kitchen features stainless steel appliances, tons of cabinet space for storage, spacious island with barstool seating, window above the sink overlooking the gorgeous backyard and access to the side home entrance, perfect for your next mud room. This side entrance gives access to the large 3 car garage and outdoor deck and pool area. The fully carpeted second level features 3 spacious bedrooms, 1 full bathroom and the primary ensuite. The primary ensuite has tons of room including a sitting area off of the bathroom. The primary bathroom features tiled flooring, two separate vanities, jacuzzi tub, stand in shower and access to the double-sided walk in closet. Open the door in the middle of the hall and walk upstairs to the secluded, yet extremely spacious spare bedroom with full bathroom and tons of closet space. Downstairs to the fully finished basement you have tons of room for entertainment and a bar area with barstool seating, mini fridge, ice maker, sink and tons of cabinet storage. Walk outside to the beautiful backyard with a spacious deck perfect for entertaining and dining, off the deck is a pathway to the large in ground pool, jacuzzi and pool house with bar seating and full bathroom. 1722 Shepherd has tons of land surrounding the property - making this a must-have! Schedule your tour today!
Location
State PA
County Delaware
Area Edgmont Twp (10419)
Zoning R-10
Rooms
Basement Full
Interior
Interior Features Additional Stairway, Breakfast Area, Built-Ins, Carpet, Ceiling Fan(s), Combination Kitchen/Dining, Dining Area, Family Room Off Kitchen, Formal/Separate Dining Room, Kitchen - Eat-In, Kitchen - Island, Kitchen - Table Space, Primary Bath(s), Soaking Tub, Stall Shower, Tub Shower, Store/Office, Walk-in Closet(s), Wet/Dry Bar, WhirlPool/HotTub, Wood Floors
Hot Water Instant Hot Water
Heating Forced Air
Cooling Central A/C
Fireplaces Number 1
Equipment Dishwasher, Disposal, Cooktop, Built-In Range, Built-In Microwave, Icemaker, Microwave, Oven - Single, Oven/Range - Electric, Range Hood, Refrigerator, Six Burner Stove, Stainless Steel Appliances
Fireplace Y
Appliance Dishwasher, Disposal, Cooktop, Built-In Range, Built-In Microwave, Icemaker, Microwave, Oven - Single, Oven/Range - Electric, Range Hood, Refrigerator, Six Burner Stove, Stainless Steel Appliances
Heat Source Natural Gas
Exterior
Exterior Feature Deck(s), Porch(es)
Parking Features Additional Storage Area, Built In, Covered Parking, Garage - Side Entry, Inside Access
Garage Spaces 3.0
Pool In Ground, Solar Heated
Water Access N
Accessibility None
Porch Deck(s), Porch(es)
Attached Garage 3
Total Parking Spaces 3
Garage Y
Building
Story 3
Sewer On Site Septic
Water Well
Architectural Style Other
Level or Stories 3
Additional Building Above Grade, Below Grade
New Construction N
Schools
School District Rose Tree Media
Others
Senior Community No
Tax ID 19-00-00330-48
Ownership Fee Simple
SqFt Source Assessor
Acceptable Financing Cash, Conventional, FHA, VA
Listing Terms Cash, Conventional, FHA, VA
Financing Cash,Conventional,FHA,VA
Special Listing Condition Standard
Read Less
Want to know what your home might be worth? Contact us for a FREE valuation!

Our team is ready to help you sell your home for the highest possible price ASAP

Bought with Nicholas V Giganti • KW Philly
GET MORE INFORMATION





