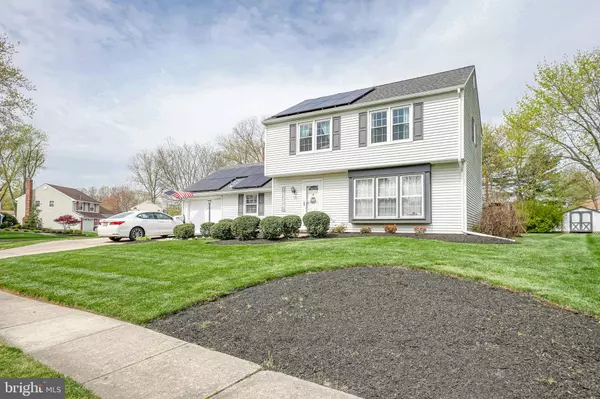$390,000
$379,900
2.7%For more information regarding the value of a property, please contact us for a free consultation.
108 PINE VALLEY RD Delran, NJ 08075
4 Beds
2 Baths
1,600 SqFt
Key Details
Sold Price $390,000
Property Type Single Family Home
Sub Type Detached
Listing Status Sold
Purchase Type For Sale
Square Footage 1,600 sqft
Price per Sqft $243
Subdivision Tenby Chase
MLS Listing ID NJBL2022878
Sold Date 07/01/22
Style Colonial
Bedrooms 4
Full Baths 1
Half Baths 1
HOA Y/N N
Abv Grd Liv Area 1,600
Originating Board BRIGHT
Year Built 1970
Annual Tax Amount $8,096
Tax Year 2021
Lot Size 0.350 Acres
Acres 0.35
Lot Dimensions 110.00 x 0.00
Property Description
**PLEASE HAVE ALL FINAL OFFERS IN BY 3:00PM TODAY, APRIL 25th**
Welcome to this beautifully remodeled Colonial on a gorgeous corner lot in the desirable Tenby Chase Section of Delran. This adorable gem features has been upgraded from top to bottom. Designer neutral palette throughout. Nothing to do except move in and enjoy all that South Jersey Life has to offer.
Plenty of room for many with 4 bedrooms 1.5 bathrooms. Upgrades include: newer: roof (2021+/-), gutters, solar panels. LVP hardwood plank style throughout the first floor. Generous sized rooms formal living and dining room open together which makes for a great entertainment space. Gourmet kitchen oozing with charm. Creamy off-white cabinetry with coordinating granite countertop and tile backsplash. Full stainless steel appliance package with gas cooking including an undermount gooseneck faucet and sink. Open to the family room with a cozy breakfast bar perfect for two. The family room encompassed by a gas brick fireplace that runs almost the length of one wall and showcases a fantastic white mantle. Recessed lighting throughout this great space. The sliding gas door opens to the private back yard with lush green grass kept green with a sprinkler system and a patio for relaxing complete with retractable awning. Ample laundry room and half bath complete the first floor. Upstairs comprises of four nicely sized bedrooms each with a ceiling fan and tan carpeting. The trendy main bathroom features ceramic planked style wood flooring, custom tile shower/tub combination and white double vanity. The garage has been converted into an additional living space (really cool entertaining space) and can easily be turned back into the garage. Conveniently located to all points north and south. Ample shopping. #lovewhereulive
Note About the Solar Panels: Brand new solar panels. Buyer will assume payment of approximately
$ 126.22/mo for 25 years. Sunnova Home Solar Service Purchase Agrement available for review.
Location
State NJ
County Burlington
Area Delran Twp (20310)
Zoning R
Rooms
Other Rooms Living Room, Dining Room, Primary Bedroom, Bedroom 2, Bedroom 3, Kitchen, Family Room, Bedroom 1, Laundry
Interior
Interior Features Kitchen - Eat-In, Carpet, Ceiling Fan(s), Chair Railings, Combination Dining/Living, Family Room Off Kitchen, Kitchen - Gourmet, Recessed Lighting, Sprinkler System, Upgraded Countertops
Hot Water Natural Gas
Heating Forced Air
Cooling Central A/C
Flooring Carpet, Ceramic Tile, Luxury Vinyl Plank
Fireplaces Type Brick, Gas/Propane, Mantel(s)
Equipment Built-In Microwave, Built-In Range, Dishwasher, Oven/Range - Gas, Refrigerator, Stainless Steel Appliances, Washer, Water Heater
Fireplace Y
Appliance Built-In Microwave, Built-In Range, Dishwasher, Oven/Range - Gas, Refrigerator, Stainless Steel Appliances, Washer, Water Heater
Heat Source Natural Gas
Laundry Main Floor
Exterior
Exterior Feature Patio(s)
Garage Spaces 2.0
Water Access N
Roof Type Architectural Shingle
Accessibility None
Porch Patio(s)
Total Parking Spaces 2
Garage N
Building
Lot Description Corner
Story 2
Foundation Crawl Space
Sewer Public Sewer
Water Public
Architectural Style Colonial
Level or Stories 2
Additional Building Above Grade, Below Grade
Structure Type Dry Wall
New Construction N
Schools
Middle Schools Delran
High Schools Delran
School District Delran Township Public Schools
Others
Senior Community No
Tax ID 10-00171-00018
Ownership Fee Simple
SqFt Source Estimated
Acceptable Financing Cash, Conventional, FHA, VA
Listing Terms Cash, Conventional, FHA, VA
Financing Cash,Conventional,FHA,VA
Special Listing Condition Standard
Read Less
Want to know what your home might be worth? Contact us for a FREE valuation!

Our team is ready to help you sell your home for the highest possible price ASAP

Bought with Jeffrey J George • BHHS Fox & Roach-Cherry Hill
GET MORE INFORMATION





